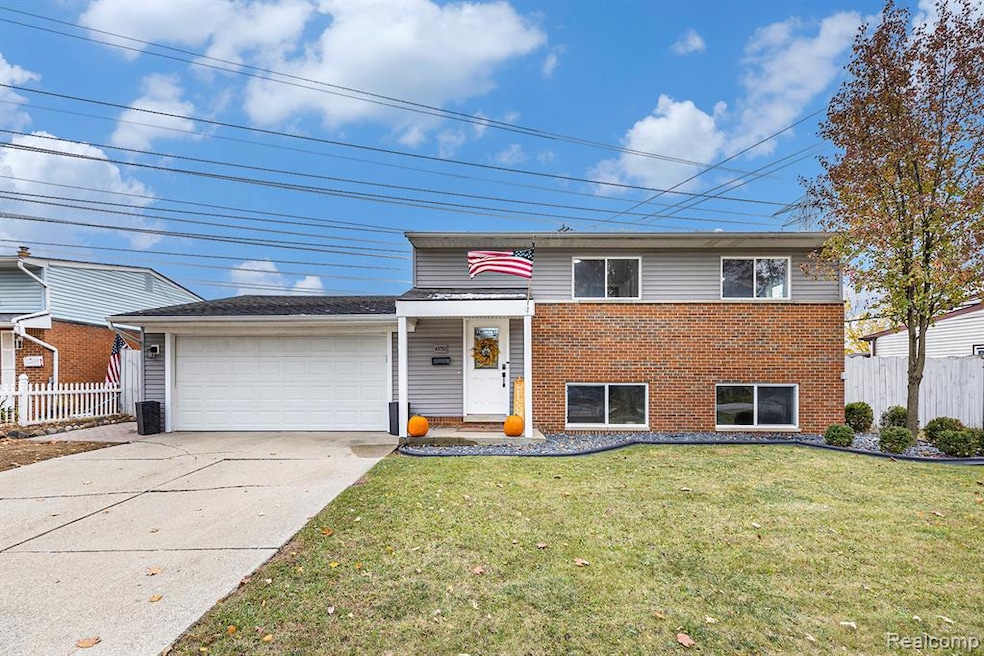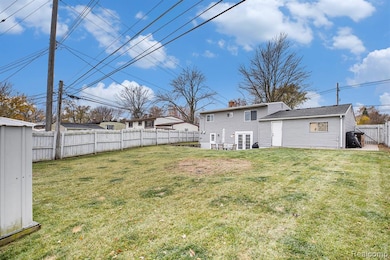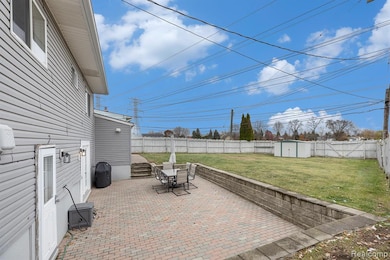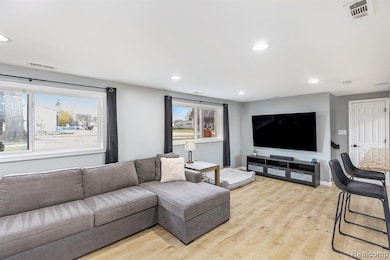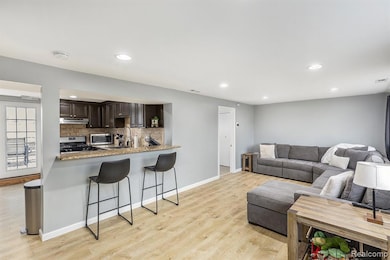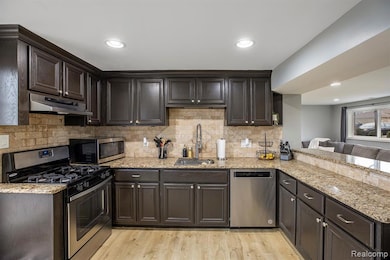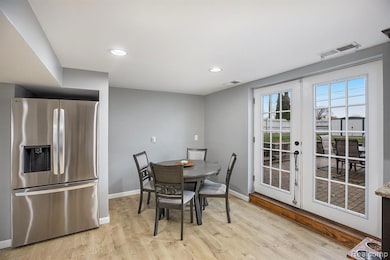43752 Goldberg Dr Sterling Heights, MI 48313
Estimated payment $1,798/month
Highlights
- No HOA
- Stainless Steel Appliances
- 2.5 Car Attached Garage
- Bemis Junior High School Rated A-
- Porch
- Patio
About This Home
Great location on this beautifully updated 3 bedroom 1.5 bathroom spacious Bi-Level home in Sterling Heights with Utica schools. Smart house appliances and garage master lift (control from your phone). Two separate living room spaces for family or roommate privacy. This home boasts many updates to include Expresso cabinets, granite countertops with snack bar, newer kitchen appliances include gas range, LG French door refrigerator, dishwasher and counter microwave. The large brick paver patio redone in 2014, AC unit 2025. New ceiling fans & engineered non scratch waterproof flooring main level. Hardwood on 2nd level. Extra deep oversized garage, large backyard for kids, pets or just entertaining. 1/2 bath off laundry and exit to patio. New gutters and nicely landscaped front yard. Backyard has access to asphalt walking path and green space with landscape, E-bikes allowed and great for dog walking. Excellent schools and easy access to M-59 and Vandyke expressway. Immediate occupancy & imagine the convenience on moving day, simply putting your personal items into this well maintained, move in ready home. Washer & dryer negotiable.
Listing Agent
Sandora & Fiteny Real Estate License #6501258777 Listed on: 11/12/2025
Home Details
Home Type
- Single Family
Est. Annual Taxes
Year Built
- Built in 1959 | Remodeled in 2014
Lot Details
- 8,712 Sq Ft Lot
- Lot Dimensions are 71 x 121
- Back Yard Fenced
Parking
- 2.5 Car Attached Garage
Home Design
- Split Level Home
- Bi-Level Home
- Slab Foundation
- Asphalt Roof
- Vinyl Construction Material
Interior Spaces
- 1,488 Sq Ft Home
- Ceiling Fan
Kitchen
- Free-Standing Gas Range
- Range Hood
- Microwave
- Dishwasher
- Stainless Steel Appliances
- Disposal
Bedrooms and Bathrooms
- 3 Bedrooms
Outdoor Features
- Patio
- Exterior Lighting
- Porch
Location
- Mid level unit with steps
Utilities
- Forced Air Heating and Cooling System
- Heating System Uses Natural Gas
- Natural Gas Water Heater
- High Speed Internet
Listing and Financial Details
- Assessor Parcel Number 1002380002
Community Details
Overview
- No Home Owners Association
- Dresden Village Sub Subdivision
Amenities
- Laundry Facilities
Map
Home Values in the Area
Average Home Value in this Area
Tax History
| Year | Tax Paid | Tax Assessment Tax Assessment Total Assessment is a certain percentage of the fair market value that is determined by local assessors to be the total taxable value of land and additions on the property. | Land | Improvement |
|---|---|---|---|---|
| 2025 | $4,327 | $119,000 | $0 | $0 |
| 2024 | $3,957 | $112,600 | $0 | $0 |
| 2023 | $2,669 | $102,100 | $0 | $0 |
| 2022 | $2,782 | $90,300 | $0 | $0 |
| 2021 | $2,725 | $84,800 | $0 | $0 |
| 2020 | $2,431 | $79,300 | $0 | $0 |
| 2019 | $2,490 | $74,300 | $0 | $0 |
| 2018 | $2,520 | $65,400 | $0 | $0 |
| 2017 | $2,406 | $62,000 | $16,000 | $46,000 |
| 2016 | $2,014 | $62,000 | $0 | $0 |
| 2015 | -- | $56,000 | $0 | $0 |
| 2014 | -- | $41,400 | $0 | $0 |
Property History
| Date | Event | Price | List to Sale | Price per Sq Ft | Prior Sale |
|---|---|---|---|---|---|
| 11/12/2025 11/12/25 | For Sale | $269,000 | +63.0% | $181 / Sq Ft | |
| 12/01/2016 12/01/16 | Sold | $165,000 | -1.2% | $111 / Sq Ft | View Prior Sale |
| 10/21/2016 10/21/16 | Pending | -- | -- | -- | |
| 10/17/2016 10/17/16 | Price Changed | $167,000 | -1.7% | $112 / Sq Ft | |
| 10/11/2016 10/11/16 | For Sale | $169,900 | -- | $114 / Sq Ft |
Purchase History
| Date | Type | Sale Price | Title Company |
|---|---|---|---|
| Warranty Deed | $200,000 | None Listed On Document | |
| Warranty Deed | $200,000 | None Listed On Document | |
| Warranty Deed | $165,000 | Title Source Inc | |
| Warranty Deed | $150,000 | Continental Title Agency Llc | |
| Sheriffs Deed | $79,277 | None Available |
Mortgage History
| Date | Status | Loan Amount | Loan Type |
|---|---|---|---|
| Open | $160,000 | New Conventional | |
| Closed | $160,000 | New Conventional | |
| Previous Owner | $167,887 | New Conventional |
Source: Realcomp
MLS Number: 20251053746
APN: 10-10-02-380-002
- 43606 Gainsley Dr
- 12862 Beechnut Dr
- 12115 Canal Rd
- 13185 Canopy Dr Unit 119
- 13036 Concord Dr
- 44240 Ivory Way Dr
- 13199 Hazelnut Dr Unit 27
- 43355 Ryer Ct
- 43263 Hartwick Dr
- 13370 Forest Ridge Blvd Unit 172
- 12840 19 Mile Rd
- 12107 19 Mile Rd
- 11840 Chattman Dr
- 42811 Wilmington Dr
- 13299 Jennilynn Ln
- 42708 Wilmington Dr
- 11835 Lewlund Dr
- 11898 Lewlund Dr
- 43216 Pendleton Cir Unit 63
- 11420 Canal Rd Unit 202
- 12017 Burtley Dr
- 11849 Ontario Dr
- 43964 Freeway Dr Unit 68
- 44090 Kings Gate Dr
- 43225 Polo Cir
- 44677 Schoenherr Rd
- 13820 Horseshoe Dr
- 11358 Canal Rd Unit 204
- 13770 White Cap Dr
- 12757 De Cook Dr
- 45200 Keding St Unit 104
- 45260 Keding St Unit 102
- 41755 Montroy Dr
- 45738 Utica Park Blvd
- 45537 Hidden View Ct Unit 41
- 45797 Utica Park
- 14520 Vauxhall Dr Unit 69
- 42735 Richmond Dr Unit 40
- 13960 Lakeside Blvd N
- 45626 Stadler St
