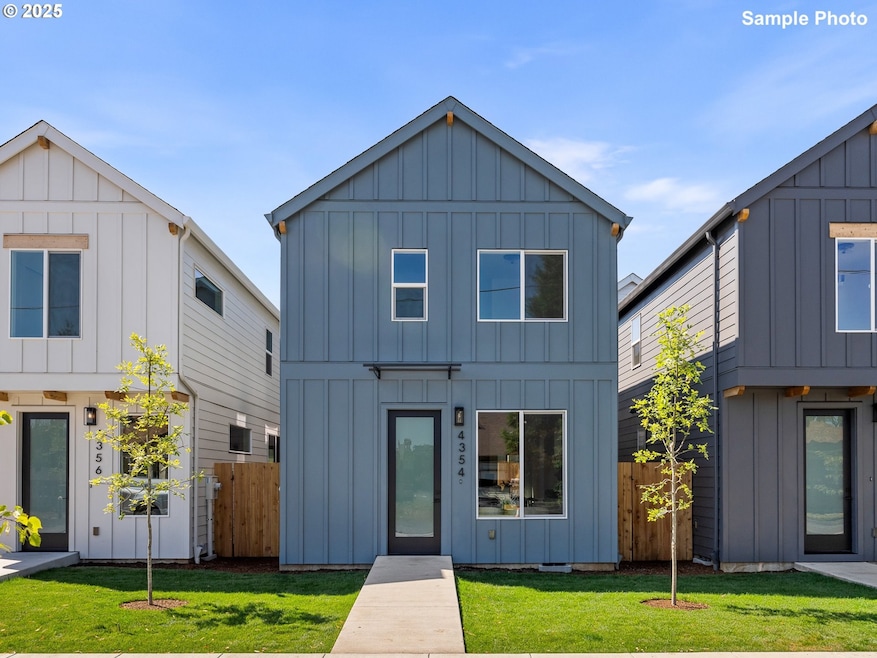4376 NE Going St Portland, OR 97218
Cully NeighborhoodEstimated payment $2,504/month
Highlights
- New Construction
- Contemporary Architecture
- Great Room
- View of Trees or Woods
- High Ceiling
- Private Yard
About This Home
Hello there, future homeowner—I've been waiting for you. I'm a newly constructed 2-bedroom, 2.5-bath cottage, thoughtfully designed to bring style, comfort, & function together in one beautiful package. Nestled in a quiet, welcoming community near Portland’s beloved Beaumont-Wilshire neighborhood & just steps from Wilshire Park, I offer 835 square feet of living space that feels open, bright, & easy to love. Step inside & you'll find my great room floor plan—flexible, airy, & filled with natural light thanks to my soaring ceilings & expansive picture windows. My gourmet kitchen is ready for your favorite recipes & late-night snacks, with stainless steel appliances, sleek solid surface countertops, custom cabinetry, & tile backsplash that’s as stylish as it is functional. Every corner of me is finished with care—from my designer light fixtures to the modern hardware & contemporary materials that tie everything together with a sense of polish and sophistication. Upstairs, I’ll greet you with a spacious primary suite & ensuite bath, plus a second bedroom, a full hall bath, & a laundry closet—all with the same lofty ceilings & thoughtful design. Outside, your own private yard space is waiting, & don’t worry about parking; I’ve got a dedicated spot just for you. Best of all, my location is hard to beat. I sit at NE 42nd & Going, right in the heart of one of Northeast Portland’s most vibrant & connected neighborhoods. You’re only steps from great dining, cozy cafés, local shops, and community favorites like Beaumont Village & Wilshire Park. With nearby access to the Hollywood District, multiple bus lines, & a Bike Score of 96, getting anywhere—on two wheels or otherwise—is a breeze. My purchase price is subject to you qualifying for the Portland Housing Bureau's SDC program. Don't worry, my people are experts! I may be new, but I’m ready to be yours. Let’s start this next chapter together. [Home Energy Score = 10. HES Report at
Listing Agent
Keller Williams Realty Portland Premiere Brokerage Phone: 503-709-4632 License #199910100 Listed on: 07/17/2025

Co-Listing Agent
Keller Williams Realty Portland Premiere Brokerage Phone: 503-709-4632 License #201231606
Home Details
Home Type
- Single Family
Year Built
- Built in 2025 | New Construction
Lot Details
- Fenced
- Level Lot
- Private Yard
Parking
- Off-Street Parking
Home Design
- Contemporary Architecture
- Cottage
- Cement Siding
Interior Spaces
- 1,130 Sq Ft Home
- 2-Story Property
- High Ceiling
- Double Pane Windows
- Vinyl Clad Windows
- Great Room
- Family Room
- Living Room
- Dining Room
- Views of Woods
- Laundry Room
Kitchen
- Free-Standing Range
- Microwave
- Plumbed For Ice Maker
- Dishwasher
- Stainless Steel Appliances
- Tile Countertops
Bedrooms and Bathrooms
- 3 Bedrooms
Eco-Friendly Details
- Green Certified Home
Schools
- Vernon Elementary And Middle School
- Jefferson High School
Utilities
- Mini Split Air Conditioners
- Mini Split Heat Pump
- Electric Water Heater
Community Details
- No Home Owners Association
- Cully Subdivision
Listing and Financial Details
- Assessor Parcel Number New Construction
Map
Home Values in the Area
Average Home Value in this Area
Property History
| Date | Event | Price | List to Sale | Price per Sq Ft |
|---|---|---|---|---|
| 07/25/2025 07/25/25 | Price Changed | $399,900 | -2.4% | $354 / Sq Ft |
| 07/17/2025 07/17/25 | For Sale | $409,900 | -- | $363 / Sq Ft |
Source: Regional Multiple Listing Service (RMLS)
MLS Number: 250818651
- 4378 NE Going St
- 4360 NE Going St
- 4366 NE Going St
- 4354 NE Going St
- 4350 NE Going St
- 4362 NE Going St
- 4328 NE Going St
- 4338 NE Prescott St
- 4512 NE Wygant St
- 4524 NE 41st Ave
- 4801 NE 42nd Ave
- 4485 NE 41st Ave
- 4225 NE 42nd Ave
- 4811 NE Prescott St Unit 4823
- 5103 NE 42nd Ave Unit 5115
- 4738 NE 48th Place
- 5249 NE 45th Place
- 3927 NE 47th Ave
- 4025 NE Roselawn St
- 5073 NE 37th Ave
- 5560 NE 42nd Ave
- 3920 NE 37th Ave
- 4609-4609 NE Killingsworth St Unit 4605 - 03
- 4609-4609 NE Killingsworth St Unit 4605 - 05
- 4609-4609 NE Killingsworth St Unit 4609 - 12
- 5535 NE Prescott St Unit B
- 3265 NE Alberta St
- 5042 NE Fremont St
- 5404 NE 54th Ave Unit B
- 5112-5116 NE 32nd Ave Unit 5112
- 5624 NE Killingsworth St
- 5827 NE Prescott St
- 5016 NE 29th Ave Unit ID1309850P
- 3827 NE Holman St
- 2834 NE Killingsworth St Unit B
- 5022 NE 26th Ave Unit ID1309895P
- 5022 NE 26th Ave Unit ID1309861P
- 2508-2508 NE Sumner St Unit 2506
- 2628 NE Ainsworth St Unit B
- 2180 NE 47th Ave






