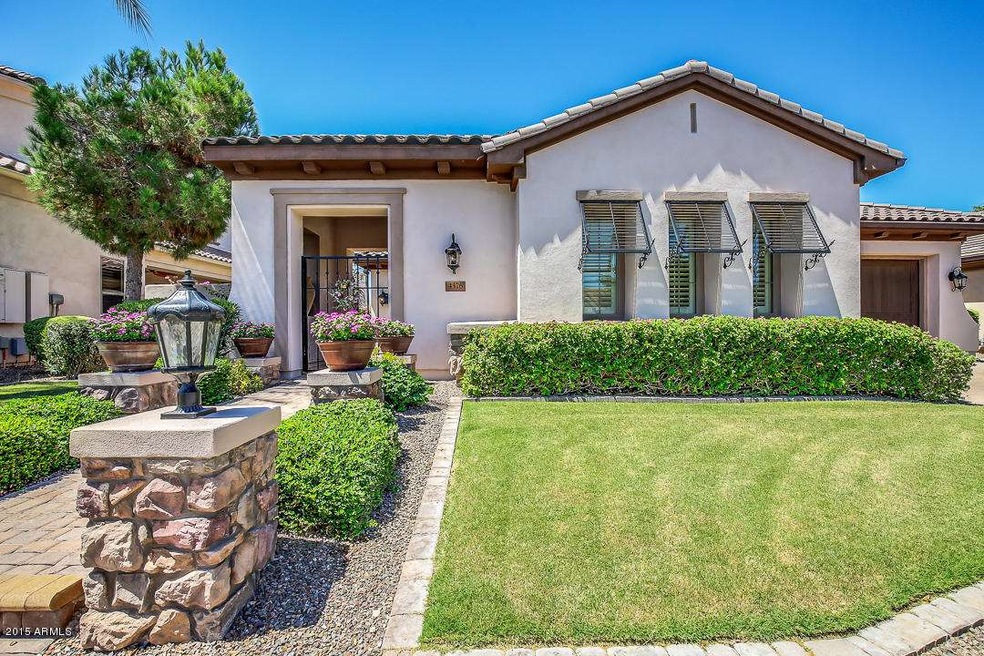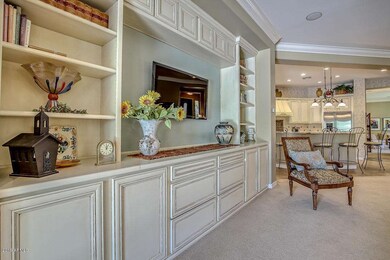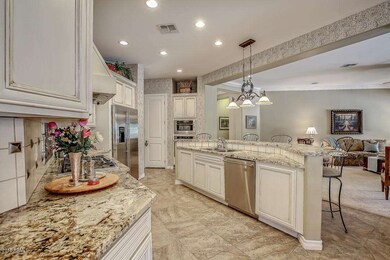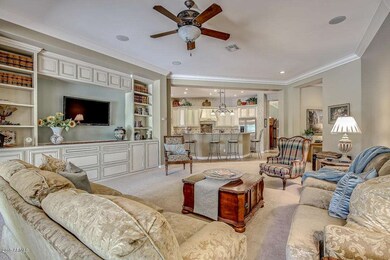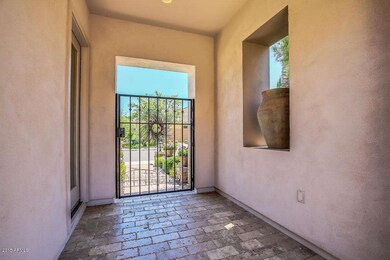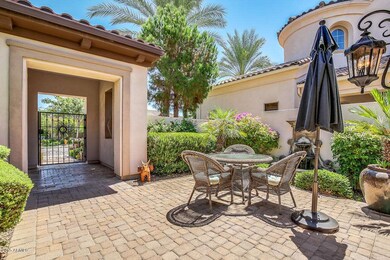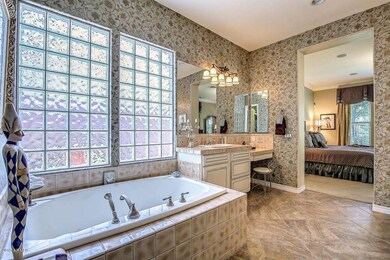
4376 S Santiago Way Chandler, AZ 85248
Ocotillo NeighborhoodHighlights
- Guest House
- Community Lake
- Hydromassage or Jetted Bathtub
- Fulton Elementary School Rated A
- Outdoor Fireplace
- Granite Countertops
About This Home
As of November 2024Elegant FORMER MODEL awaits discerning owner in Fulton Ranch's prestigious Gallery neighborhood.Over $145K in luxury upgrades throughout. Stunning large kitchen & bathrooms. Enjoy numerous walking paths/parks in this premier lake subdvision.Home backs to lush green belt w/lake views. Walk through private gate to local restaurants/shopping. Attention to detail everywhere - Travertine walkways, 7.25'' crown molding, wainscoting, premium granite, $41K in glazed ceramic tile, surround sound inside & out, hardwired motion & security sensors. Take refuge or entertain in detached private casita. Multiple rooms/areas for privacy and entertainment, eg landscaped gated courtyard, reading nook/office. Luxurious covered patio with mission style fireplace. Live in the best home, live in Fulton Ranch!
Last Agent to Sell the Property
Keller Williams Realty Sonoran Living License #SA651018000 Listed on: 08/05/2015

Last Buyer's Agent
Karen Barnes
Realty ONE Group License #SA532777000
Home Details
Home Type
- Single Family
Est. Annual Taxes
- $3,395
Year Built
- Built in 2006
Lot Details
- 9,201 Sq Ft Lot
- Wrought Iron Fence
- Block Wall Fence
- Front and Back Yard Sprinklers
- Sprinklers on Timer
- Private Yard
- Grass Covered Lot
HOA Fees
- $142 Monthly HOA Fees
Parking
- 2 Car Garage
- Garage Door Opener
Home Design
- Wood Frame Construction
- Tile Roof
- Stucco
Interior Spaces
- 2,943 Sq Ft Home
- 1-Story Property
- Ceiling Fan
- Fireplace
- Double Pane Windows
- Low Emissivity Windows
- Solar Screens
- Security System Owned
Kitchen
- Breakfast Bar
- Gas Cooktop
- Built-In Microwave
- Kitchen Island
- Granite Countertops
Flooring
- Carpet
- Stone
- Tile
Bedrooms and Bathrooms
- 3 Bedrooms
- 2.5 Bathrooms
- Hydromassage or Jetted Bathtub
- Bathtub With Separate Shower Stall
Outdoor Features
- Covered Patio or Porch
- Outdoor Fireplace
Schools
- Ira A. Fulton Elementary School
- Bogle Junior High School
- Hamilton High School
Utilities
- Refrigerated Cooling System
- Zoned Heating
- Heating System Uses Natural Gas
- Water Softener
- High Speed Internet
- Cable TV Available
Additional Features
- Guest House
- Property is near a bus stop
Listing and Financial Details
- Home warranty included in the sale of the property
- Tax Lot 101
- Assessor Parcel Number 303-49-271
Community Details
Overview
- Association fees include ground maintenance
- Sentry Mgmt Association, Phone Number (480) 345-0046
- Built by Fulton Homes
- Fulton Ranch Parcel 4 Subdivision, Bellini Floorplan
- Community Lake
Recreation
- Community Playground
- Bike Trail
Ownership History
Purchase Details
Home Financials for this Owner
Home Financials are based on the most recent Mortgage that was taken out on this home.Purchase Details
Home Financials for this Owner
Home Financials are based on the most recent Mortgage that was taken out on this home.Purchase Details
Home Financials for this Owner
Home Financials are based on the most recent Mortgage that was taken out on this home.Purchase Details
Home Financials for this Owner
Home Financials are based on the most recent Mortgage that was taken out on this home.Purchase Details
Home Financials for this Owner
Home Financials are based on the most recent Mortgage that was taken out on this home.Purchase Details
Home Financials for this Owner
Home Financials are based on the most recent Mortgage that was taken out on this home.Similar Homes in the area
Home Values in the Area
Average Home Value in this Area
Purchase History
| Date | Type | Sale Price | Title Company |
|---|---|---|---|
| Warranty Deed | $950,000 | Security Title Agency | |
| Warranty Deed | $570,000 | First Arizona Title Agency | |
| Warranty Deed | $545,000 | First American Title Ins Co | |
| Warranty Deed | $539,900 | First American Title Ins Co | |
| Interfamily Deed Transfer | -- | Lawyers Title | |
| Special Warranty Deed | $444,450 | The Talon Group Tempe Supers | |
| Cash Sale Deed | $410,595 | The Talon Group Tempe Supers |
Mortgage History
| Date | Status | Loan Amount | Loan Type |
|---|---|---|---|
| Open | $760,000 | New Conventional | |
| Previous Owner | $125,000 | New Conventional | |
| Previous Owner | $125,000 | New Conventional | |
| Previous Owner | $424,100 | New Conventional | |
| Previous Owner | $417,000 | New Conventional | |
| Previous Owner | $801,000 | Reverse Mortgage Home Equity Conversion Mortgage | |
| Previous Owner | $70,000 | New Conventional |
Property History
| Date | Event | Price | Change | Sq Ft Price |
|---|---|---|---|---|
| 06/02/2025 06/02/25 | Price Changed | $975,000 | -2.0% | $331 / Sq Ft |
| 04/17/2025 04/17/25 | Price Changed | $994,999 | -0.5% | $338 / Sq Ft |
| 03/13/2025 03/13/25 | For Sale | $999,999 | +5.3% | $340 / Sq Ft |
| 11/13/2024 11/13/24 | Sold | $949,900 | 0.0% | $323 / Sq Ft |
| 10/17/2024 10/17/24 | For Sale | $949,900 | +66.6% | $323 / Sq Ft |
| 06/07/2019 06/07/19 | Sold | $570,000 | -4.2% | $194 / Sq Ft |
| 04/29/2019 04/29/19 | Pending | -- | -- | -- |
| 04/02/2019 04/02/19 | Price Changed | $595,000 | -0.8% | $202 / Sq Ft |
| 03/21/2019 03/21/19 | Price Changed | $599,999 | -2.4% | $204 / Sq Ft |
| 03/01/2019 03/01/19 | Price Changed | $615,000 | -1.6% | $209 / Sq Ft |
| 01/31/2019 01/31/19 | Price Changed | $625,000 | -2.3% | $212 / Sq Ft |
| 01/17/2019 01/17/19 | For Sale | $640,000 | +17.4% | $217 / Sq Ft |
| 01/18/2017 01/18/17 | Sold | $545,000 | -2.7% | $185 / Sq Ft |
| 12/29/2016 12/29/16 | Pending | -- | -- | -- |
| 11/29/2016 11/29/16 | Price Changed | $559,900 | -1.8% | $190 / Sq Ft |
| 09/15/2016 09/15/16 | For Sale | $569,900 | +5.6% | $194 / Sq Ft |
| 11/30/2015 11/30/15 | Sold | $539,900 | -1.7% | $183 / Sq Ft |
| 10/01/2015 10/01/15 | Price Changed | $549,500 | -0.1% | $187 / Sq Ft |
| 08/05/2015 08/05/15 | For Sale | $550,000 | -- | $187 / Sq Ft |
Tax History Compared to Growth
Tax History
| Year | Tax Paid | Tax Assessment Tax Assessment Total Assessment is a certain percentage of the fair market value that is determined by local assessors to be the total taxable value of land and additions on the property. | Land | Improvement |
|---|---|---|---|---|
| 2025 | $4,461 | $55,005 | -- | -- |
| 2024 | $4,364 | $52,385 | -- | -- |
| 2023 | $4,364 | $63,020 | $12,600 | $50,420 |
| 2022 | $4,207 | $49,110 | $9,820 | $39,290 |
| 2021 | $4,341 | $48,510 | $9,700 | $38,810 |
| 2020 | $4,314 | $46,670 | $9,330 | $37,340 |
| 2019 | $4,141 | $43,420 | $8,680 | $34,740 |
| 2018 | $4,006 | $41,080 | $8,210 | $32,870 |
| 2017 | $3,728 | $38,500 | $7,700 | $30,800 |
| 2016 | $3,580 | $40,110 | $8,020 | $32,090 |
| 2015 | $3,408 | $37,200 | $7,440 | $29,760 |
Agents Affiliated with this Home
-
LaLeña Christopherson

Seller's Agent in 2025
LaLeña Christopherson
West USA Realty
(602) 430-7253
20 in this area
89 Total Sales
-
Kamberly Stoltz
K
Seller's Agent in 2019
Kamberly Stoltz
DPR Realty
(480) 926-2727
2 in this area
59 Total Sales
-
Brian Neugebauer

Seller's Agent in 2017
Brian Neugebauer
RE/MAX
(602) 616-7300
1 in this area
50 Total Sales
-
Aaron Hawkins

Seller's Agent in 2015
Aaron Hawkins
Keller Williams Realty Sonoran Living
(602) 316-9292
3 in this area
79 Total Sales
-
K
Buyer's Agent in 2015
Karen Barnes
Realty One Group
Map
Source: Arizona Regional Multiple Listing Service (ARMLS)
MLS Number: 5316888
APN: 303-49-271
- 4463 S Oregon Ct
- 4281 S Iowa St
- 164 E Prescott Dr
- 610 W Tonto Dr
- 291 W Yellowstone Way
- 621 W Sunshine Place
- 252 E Tonto Place
- 253 E Crescent Place
- 350 W Yellowstone Way
- 245 E Mead Dr
- 404 E Coconino Place
- 3980 S Holguin Way
- 272 E Bartlett Way
- 4100 S Pinelake Way Unit 185
- 4100 S Pinelake Way Unit 104
- 4100 S Pinelake Way Unit 166
- 4100 S Pinelake Way Unit 149
- 462 W Myrtle Dr
- 710 W Cherrywood Dr
- Oban Plan at Viviendo
