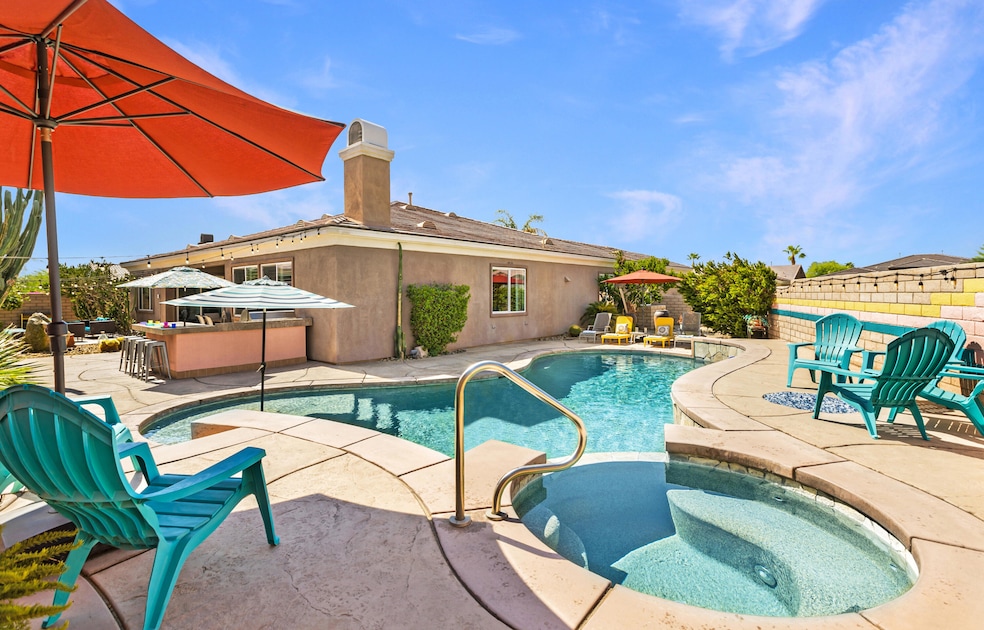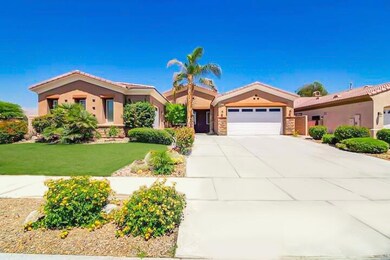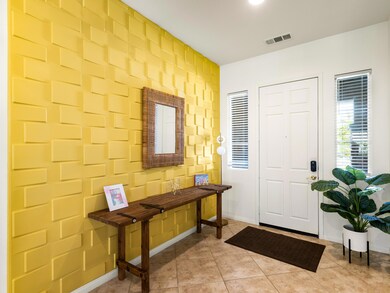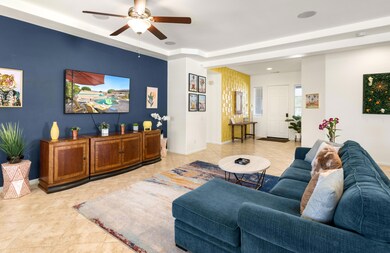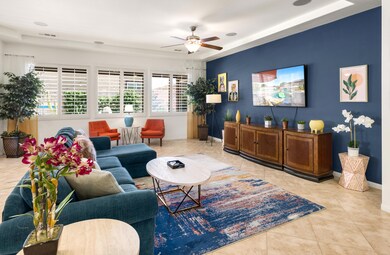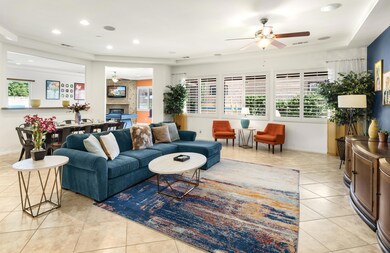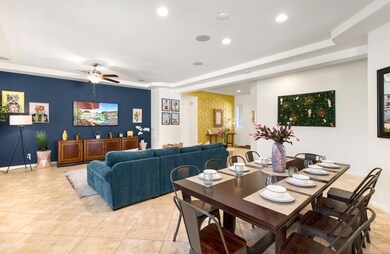Highlights
- In Ground Pool
- Panoramic View
- Updated Kitchen
- Gourmet Kitchen
- Gated Community
- Property is near a clubhouse
About This Home
Now available for long-term or seasonal lease, this beautiful 4BD/3BA home in guard-gated Terra Lago features the largest floor plan, offering over 3,100 sq. ft. on a premium, private corner lot. The backyard is a true desert retreat with a private pool, spa, outdoor kitchen, and stunning mountain views ideal for both relaxing and entertaining.Interior highlights include an open-concept living room, spacious kitchen, separate family room, and a split-bedroom layout with a generously sized primary suite, a very well-appointed layout.Enjoy resort-style living in a gated community with scenic lakes, walking trails, and easy access to golf, casinos, Acrisure Arena, shopping, and dining.Available furnished for seasonal rentals or unfurnished for long term rentals. Inquire for lease terms and seasonal rates.
Listing Agent
Desert Sotheby's International Realty License #01502443 Listed on: 06/05/2025
Home Details
Home Type
- Single Family
Est. Annual Taxes
- $17,598
Year Built
- Built in 2005
Lot Details
- 0.27 Acre Lot
- Block Wall Fence
- Stucco Fence
- Landscaped
- Private Lot
- Premium Lot
- Corner Lot
- Sprinklers on Timer
- Back and Front Yard
Property Views
- Panoramic
- Mountain
- Pool
Home Design
- Contemporary Architecture
- Modern Architecture
- Stucco Exterior
Interior Spaces
- 3,142 Sq Ft Home
- 1-Story Property
- Furnished
- Family Room with Fireplace
- Great Room
- Combination Dining and Living Room
- Laundry Room
Kitchen
- Gourmet Kitchen
- Updated Kitchen
- Breakfast Bar
- Walk-In Pantry
- Granite Countertops
Flooring
- Carpet
- Ceramic Tile
Bedrooms and Bathrooms
- 4 Bedrooms
- Walk-In Closet
- 3 Full Bathrooms
Parking
- 3 Car Attached Garage
- Garage Door Opener
Pool
- In Ground Pool
- In Ground Spa
- Outdoor Pool
Outdoor Features
- Built-In Barbecue
- Wrap Around Porch
Location
- Property is near a clubhouse
- Property is near a park
Utilities
- Forced Air Heating and Cooling System
- Heating System Uses Natural Gas
Listing and Financial Details
- Security Deposit $4,500
- The owner pays for gardener, pool service
- Month-to-Month Lease Term
- Negotiable Lease Term
- Assessor Parcel Number 696200088
Community Details
Overview
- HOA YN
- Terra Lago Subdivision
Pet Policy
- Pets Allowed with Restrictions
Security
- Resident Manager or Management On Site
- Controlled Access
- Gated Community
Map
Source: California Desert Association of REALTORS®
MLS Number: 219131132
APN: 696-200-088
- 43875 Spiaggia Place
- 43784 Riunione Place
- 43597 Spiaggia Place
- 84681 Litorale Ct
- 84657 Litorale Ct
- 84645 Litorale Ct
- 44110 Le Seine Ln
- 84662 Litorale Ct
- 43625 Campo Place
- 84650 Litorale Ct
- 43310 Sentiero Dr
- 43277 Sentiero Dr
- 44229 Le Seine Ln
- 44206 Le Blanc Ct
- 84450 Onda Dr
- 43180 Portuale Ct
- 84425 Passagio Lago Way
- 43241 Pietra Ct
- 84392 Rodine Ave
- 84400 Onda Dr
- 43680 Riunione Place
- 43597 Spiaggia Place
- 43627 Regata Ct
- 43426 Lago Brezza Dr
- 43277 Sentiero Dr
- 43183 Bacino Ct
- 42942 Dell Lago Ct
- 42816 Dell Lago Ct
- 84330 Tramonto Way
- 84250 Indio Springs Dr Unit 189
- 84250 Indio Springs Dr Unit 422
- 84290 Tramonto Way
- 84241 Azzura Way
- 84131 Azzura Way
- 84226 Canzone Dr
- 83939 Carolina Ct
- 84136 Olona Ct
- 42753 Della Place
- 83952 Artemisa Ct
- 42914 Tomayo St
