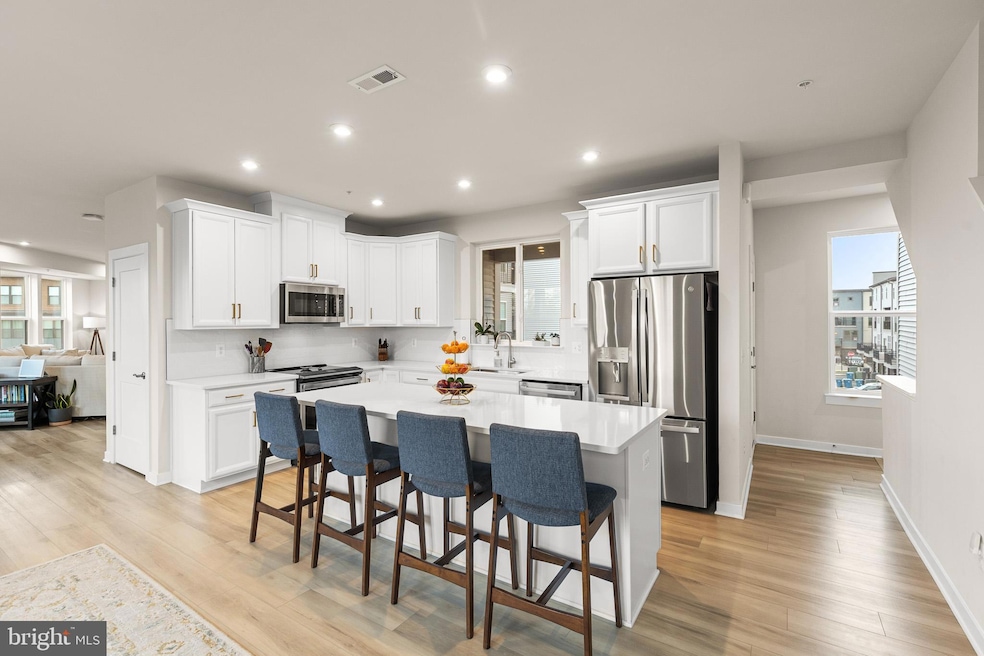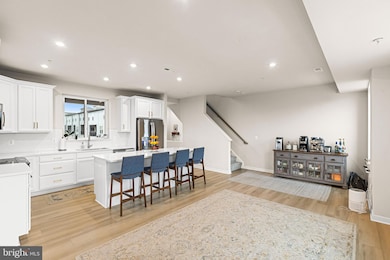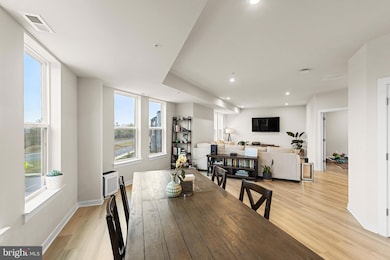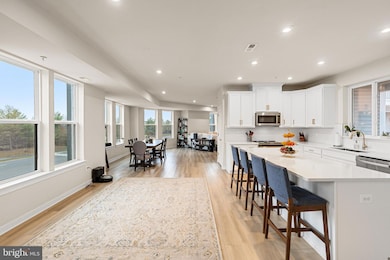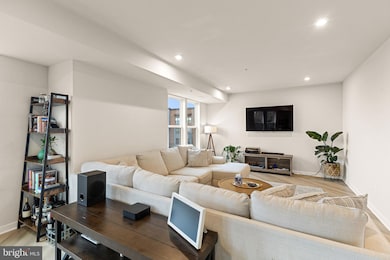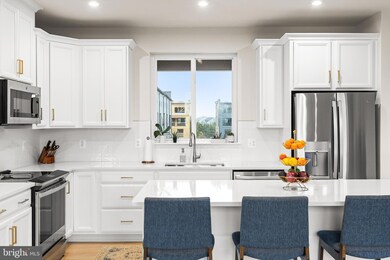43769 Transit Square Ashburn, VA 20147
Estimated payment $4,144/month
Highlights
- Open Floorplan
- Jogging Path
- Community Playground
- Discovery Elementary School Rated A-
- 1 Car Attached Garage
- Central Air
About This Home
**Stunning Like New Townhome-Style Condo in Prime Location! Welcome to your dream home! This spacious 2800+ sqft top unit condo offers the perfect blend of luxury and comfort. Featuring 3 bedrooms, 2.5 baths, a full office, and a den, this condo is designed for modern living. Enjoy cooking in the gourmet kitchen equipped with stainless steel appliances and a large island, perfect for entertaining. Natural light floods through tons of windows, enhancing the open concept layout adorned with wide plank LVP flooring and plush carpet in the bedrooms. Step outside onto one of your two balconies to savor your morning coffee or unwind after a long day. Conveniently located within walking distance to local metro stop, shopping and restaurants, this home is just 6 miles from Dulles Airport, 10 miles to Leesburg, and 32 miles to DC—making commuting a breeze! Experience the perfect blend of space, style, and accessibility. Don’t miss out on this like-new property; schedule your private tour today!
Listing Agent
(540) 683-1891 audreyylowry@gmail.com Mountains Edge Realty LLC Brokerage Phone: 5406831891 Listed on: 11/22/2025
Open House Schedule
-
Sunday, March 01, 202612:30 to 2:00 pm3/1/2026 12:30:00 PM +00:003/1/2026 2:00:00 PM +00:00Add to Calendar
Townhouse Details
Home Type
- Townhome
Est. Annual Taxes
- $5,250
Year Built
- Built in 2024
HOA Fees
Parking
- 1 Car Attached Garage
- Rear-Facing Garage
Home Design
- Slab Foundation
- Masonry
Interior Spaces
- 2,808 Sq Ft Home
- Property has 2 Levels
- Open Floorplan
Kitchen
- Electric Oven or Range
- Cooktop
- Dishwasher
- Disposal
Bedrooms and Bathrooms
- 3 Bedrooms
Laundry
- Dryer
- Washer
Utilities
- Central Air
- Hot Water Heating System
- Electric Water Heater
Listing and Financial Details
- Tax Lot 152
- Assessor Parcel Number 088271167022
Community Details
Overview
- Association fees include reserve funds, road maintenance, sewer, snow removal, trash, water
- Ashburn Station Condos
- Built by Stanley Martin Homes
- Ashburn Station Subdivision, The Cavendish [Elev. A] Floorplan
- Sm Ashburn Station Condo Community
Amenities
- Common Area
Recreation
- Community Playground
- Jogging Path
Pet Policy
- Dogs and Cats Allowed
Map
Home Values in the Area
Average Home Value in this Area
Property History
| Date | Event | Price | List to Sale | Price per Sq Ft | Prior Sale |
|---|---|---|---|---|---|
| 02/18/2026 02/18/26 | Price Changed | $670,000 | -0.7% | $239 / Sq Ft | |
| 01/24/2026 01/24/26 | Price Changed | $675,000 | -1.5% | $240 / Sq Ft | |
| 01/14/2026 01/14/26 | Price Changed | $685,000 | -0.7% | $244 / Sq Ft | |
| 11/22/2025 11/22/25 | For Sale | $690,000 | +4.7% | $246 / Sq Ft | |
| 03/22/2024 03/22/24 | Sold | $659,120 | -0.2% | $223 / Sq Ft | View Prior Sale |
| 01/20/2024 01/20/24 | Pending | -- | -- | -- | |
| 01/18/2024 01/18/24 | For Sale | $660,120 | -- | $224 / Sq Ft |
Source: Bright MLS
MLS Number: VALO2111418
- 43769 Metro Terrace
- 43789 Metro Terrace
- 43791 Metro Terrace
- 21863 Express Terrace
- 43722 Clear Lake Square
- 21843 Express Terrace
- 21829 Express Terrace
- 21825 Express Terrace Unit 110
- 43686 Phelps Terrace
- 43730 Transit Square
- 22101 Midmoore Dr
- 43803 Kingston Station Terrace
- 43437 Monroe Crest Terrace
- 22141 Midmoore Dr
- 22081 Midmoore Dr
- 22130 Little Mount Terrace
- 22133 Little Mount Terrace
- 22127 Little Mount Terrace
- 22129 Little Mount Terrace
- 22115 Midmoore Dr
- 43805 Central Station Dr
- 21892 Blossom Hill Terrace
- 43726 Clear Lake Square
- 43808 Middleway Terrace
- 21793 Express Terrace Unit 125
- 21789 Express Terrace
- 43541 Moorefield Blvd
- 43525 Moorefield Blvd
- 43509 Old Ryan Rd
- 21827 High Rock Terrace
- 43491 Old Ryan Rd
- 43601 Charitable St Unit 301
- 43601 Charitable St
- 43431 Robey Square
- 43913 Centergate Dr
- 43428 Robey Square E
- 21901 Garganey Terrace
- 21995 Flatiron Terrace
- 22351 Roanoke Rise Terrace
- 22313 Seabring Terrace
Ask me questions while you tour the home.
