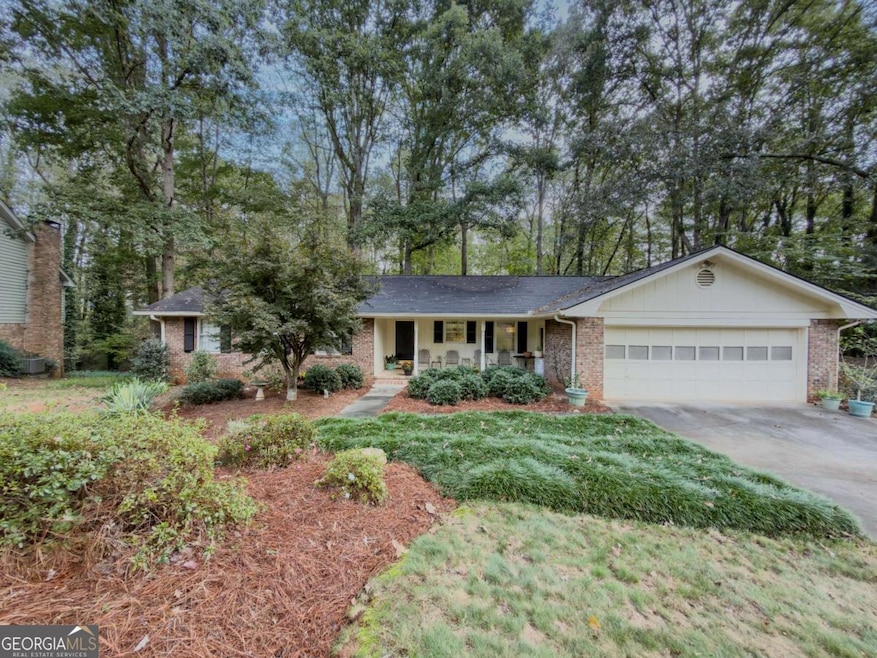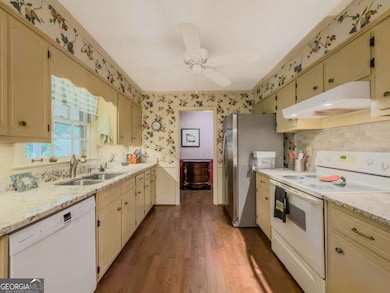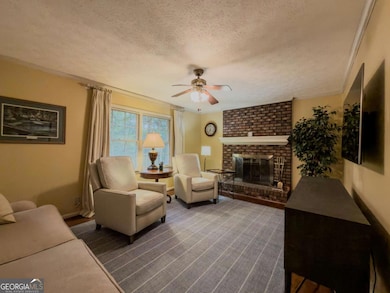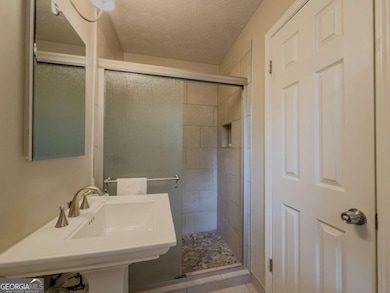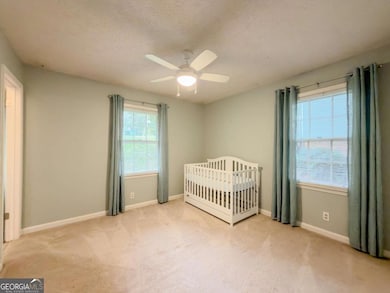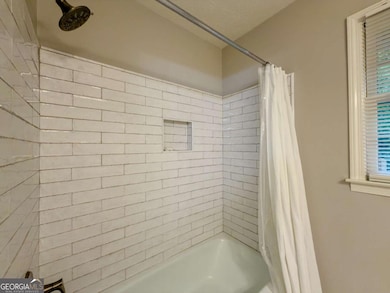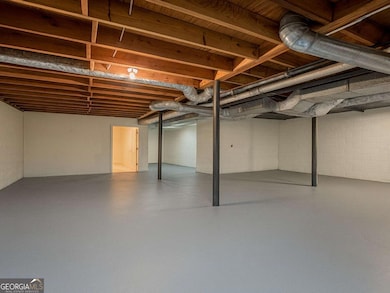4377 Hardwood Cir SW Unit 2 Lilburn, GA 30047
Estimated payment $2,234/month
Highlights
- Dining Room Seats More Than Twelve
- Private Lot
- Ranch Style House
- Mountain Park Elementary School Rated A
- Wooded Lot
- Wood Flooring
About This Home
Single-level brick ranch in the coveted Lake Lucerne/Parkview cluster. A welcoming rocking-chair front porch opens to a fireside living room and a bright galley kitchen with solid-surface counters and direct access to a large deck overlooking mature hardwoods-private, peaceful, and great for morning coffee or game-day grilling. Main level features neutral finishes and refreshed tile baths (one with a walk-in shower, one with a clean subway-style tub/shower), plus an easy-entry two-car garage and low-maintenance landscaping. Downstairs delivers flexibility: a finished bedroom for guests/office/teen suite, and a full unfinished basement ready for your plans-rec room, workshop, gym, or storage. Move in comfortably on day one, keep the classic charm, and update at your pace for instant equity. Why this home? Prime Parkview location, solid construction, and real expansion potential in a high-demand area. If you've been waiting for a well-kept ranch with room to grow-this is the one. Come see the setting and possibilities in person.
Listing Agent
Keller Williams Realty Atl. Partners License #358650 Listed on: 10/16/2025

Home Details
Home Type
- Single Family
Est. Annual Taxes
- $4,046
Year Built
- Built in 1975
Lot Details
- 0.44 Acre Lot
- Private Lot
- Wooded Lot
Home Design
- Ranch Style House
- Traditional Architecture
- Block Foundation
- Composition Roof
- Four Sided Brick Exterior Elevation
Interior Spaces
- High Ceiling
- Ceiling Fan
- Factory Built Fireplace
- Fireplace With Gas Starter
- Fireplace Features Masonry
- Family Room with Fireplace
- Living Room with Fireplace
- Dining Room Seats More Than Twelve
- Breakfast Room
- Fire and Smoke Detector
- Laundry Room
Kitchen
- Dishwasher
- Solid Surface Countertops
Flooring
- Wood
- Laminate
- Tile
Bedrooms and Bathrooms
- 4 Bedrooms | 3 Main Level Bedrooms
- 2 Full Bathrooms
Finished Basement
- Basement Fills Entire Space Under The House
- Partial Basement
- Interior Basement Entry
Parking
- 2 Car Garage
- Parking Storage or Cabinetry
- Parking Accessed On Kitchen Level
- Garage Door Opener
Schools
- Mountain Park Elementary School
- Trickum Middle School
- Parkview High School
Utilities
- Forced Air Zoned Heating and Cooling System
- Heating System Uses Natural Gas
- 220 Volts
- Septic Tank
- High Speed Internet
- Phone Available
- Cable TV Available
Listing and Financial Details
- Legal Lot and Block 21 / C
Community Details
Overview
- No Home Owners Association
- Bent River Subdivision
Amenities
- Laundry Facilities
Map
Home Values in the Area
Average Home Value in this Area
Tax History
| Year | Tax Paid | Tax Assessment Tax Assessment Total Assessment is a certain percentage of the fair market value that is determined by local assessors to be the total taxable value of land and additions on the property. | Land | Improvement |
|---|---|---|---|---|
| 2025 | $1,012 | $151,240 | $22,200 | $129,040 |
| 2024 | $4,046 | $151,480 | $22,200 | $129,280 |
| 2023 | $4,046 | $145,760 | $28,000 | $117,760 |
| 2022 | $3,406 | $122,440 | $24,400 | $98,040 |
| 2021 | $2,973 | $99,360 | $17,200 | $82,160 |
| 2020 | $2,995 | $99,360 | $17,200 | $82,160 |
| 2019 | $2,670 | $87,120 | $17,200 | $69,920 |
| 2018 | $2,671 | $87,120 | $17,200 | $69,920 |
| 2016 | $2,181 | $63,480 | $12,000 | $51,480 |
| 2015 | $2,195 | $63,480 | $12,000 | $51,480 |
| 2014 | -- | $63,480 | $12,000 | $51,480 |
Property History
| Date | Event | Price | List to Sale | Price per Sq Ft |
|---|---|---|---|---|
| 10/30/2025 10/30/25 | Pending | -- | -- | -- |
| 10/16/2025 10/16/25 | For Sale | $360,000 | -- | $188 / Sq Ft |
Purchase History
| Date | Type | Sale Price | Title Company |
|---|---|---|---|
| Deed | $110,000 | -- |
Mortgage History
| Date | Status | Loan Amount | Loan Type |
|---|---|---|---|
| Closed | $0 | No Value Available |
Source: Georgia MLS
MLS Number: 10626232
APN: 6-073-093
- 1530 Oleander Ln SW
- 4405 Bending River Trail SW
- 112 Hunley Ln
- 0 River Club Dr Unit 7650571
- 4254 Russet Ct SW
- 4166 Signal Ridge SW
- 4171 Whispering Forest Ct SW
- 4523 Riverside Dr SW
- 4607 Alpine Dr SW
- 4070 Runnymede Dr SW
- 4107 Signal Ridge SW
- 1775 Lake Lucerne Rd SW
- 1102 Timber Glen Ct SW
- 4665 Redspruce Dr SW
- 4327 Saint Michaels Dr SW
- 1732 Beauregard Dr SW
