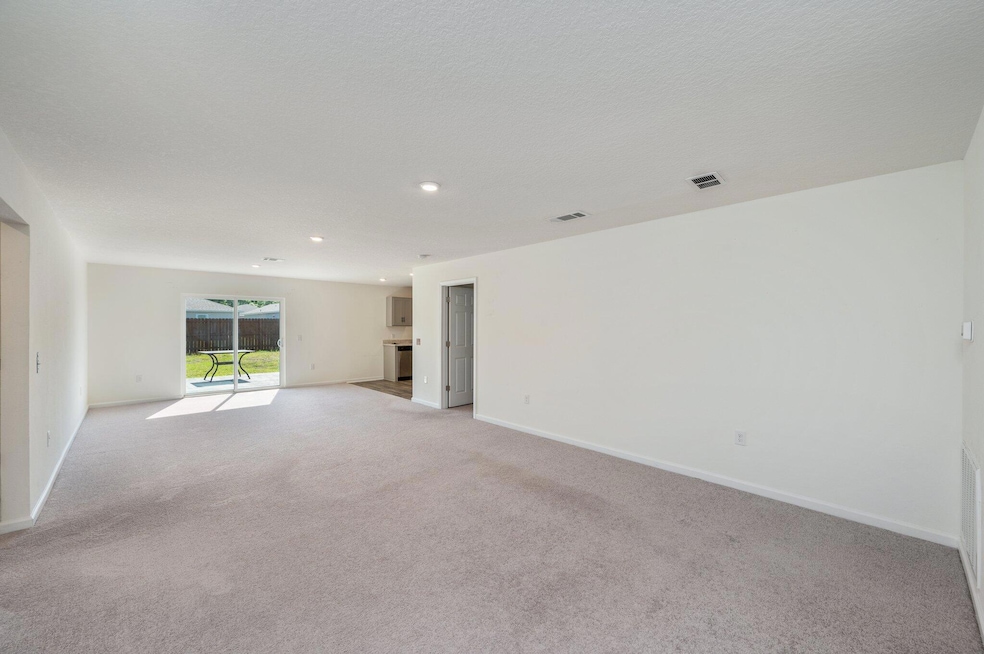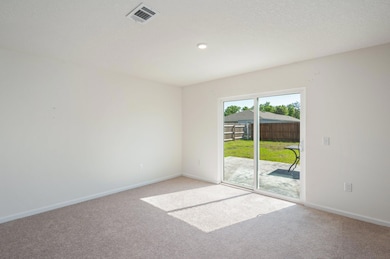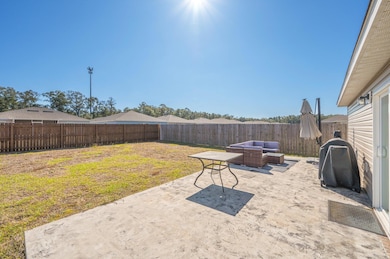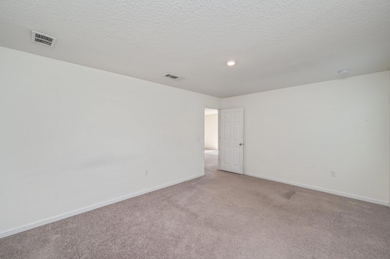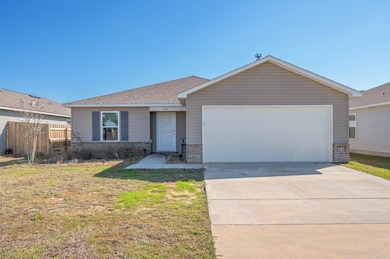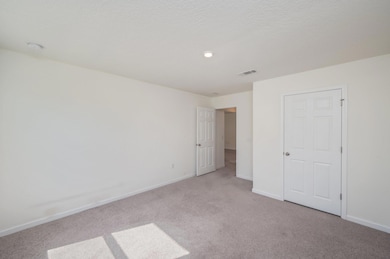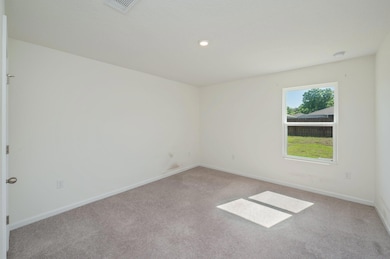4378 Jitterbug St Milton, FL 32583
Highlights
- Contemporary Architecture
- Central Heating and Cooling System
- Dining Area
- Living Room
- 2 Car Garage
- Level Lot
About This Home
Welcome to your new home — where comfort, convenience, and cost-efficiency come together. This thoughtfully designed residence features a spacious living room filled with natural light, creating a warm and inviting space perfect for relaxing or entertaining. The split floor plan offers added privacy, making it an ideal setup for those working from home.
Step outside to a large back patio, perfect for weekend barbecues, outdoor dining, or simply unwinding after a long day. The home is pet-friendly, so your four-legged companions are more than welcome to enjoy the space with you.
Inside, you'll find modern appliances, generous storage, and a washer and dryer for added convenience!
Home Details
Home Type
- Single Family
Est. Annual Taxes
- $2,310
Year Built
- Built in 2022
Lot Details
- 6,534 Sq Ft Lot
- Lot Dimensions are 52x134
- Property fronts a county road
- Level Lot
Parking
- 2 Car Garage
Home Design
- Contemporary Architecture
Interior Spaces
- 1,797 Sq Ft Home
- 1-Story Property
- Living Room
- Dining Area
Kitchen
- Microwave
- Dishwasher
Bedrooms and Bathrooms
- 4 Bedrooms
- 2 Full Bathrooms
- Primary Bathroom includes a Walk-In Shower
Schools
- Bennett C Russell Elementary School
- Hobbs Middle School
- Milton High School
Utilities
- Central Heating and Cooling System
- Electric Water Heater
Community Details
- Ventura Manor Subdivision
Listing and Financial Details
- 12 Month Lease Term
- Assessor Parcel Number 15-1N-28-5535-00A00-0050
Map
Source: Emerald Coast Association of REALTORS®
MLS Number: 976843
APN: 15-1N-28-5535-00A00-0050
- 6375 Firefly Dr
- 6349 Firefly Dr
- 6372 Firefly Dr
- 6297 Firefly Dr
- Palmer Plan at Ventura Manor - Value
- Franklin Plan at Ventura Manor - Value
- Lynlee Plan at Ventura Manor - Value
- Arbor Plan at Ventura Manor - Value
- Maddox Plan at Ventura Manor - Value
- Addison Plan at Ventura Manor - Value
- Alden Plan at Ventura Manor - Value
- Grayton Plan at Ventura Manor - Value
- 6429 June Bug Dr
- 6375 June Bug Dr
- 6379 June Bug Dr
- The Sullivan Plan at Rivers Cove
- The Lismore Plan at Rivers Cove
- The Callaway Plan at Rivers Cove
- The Cali Plan at Rivers Cove
- The Lakeside Plan at Rivers Cove
- 6281 Firefly Dr
- 6317 Firefly Dr
- 6357 Firefly Dr
- 4509 Fort Sumter Rd
- 4407 Wilmington Way
- 4617 Riley Rd Unit 1
- 6901 Cross St
- 9336 Tara Cir
- 6436 Highway 90
- 6353 Long St
- 6323 June Bug Dr
- 5849 Fairlands Rd
- 5176 Carmell Ridge Cir
- 6250 Hamilton Bridge Rd Unit B
- 6288 Hamilton Bridge Rd Unit 206
- 6334 Cottage Woods Dr
- 6732 Berryhill St
- 5129 Goshawk Dr
- 5983 Ashton Woods Cir
- 5303 Mikes Place
