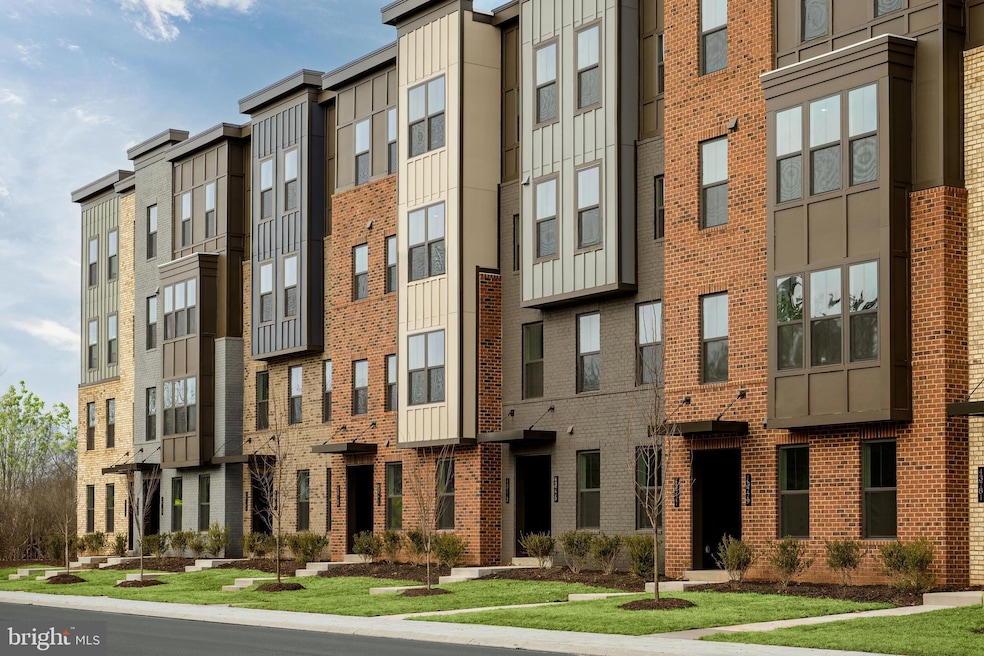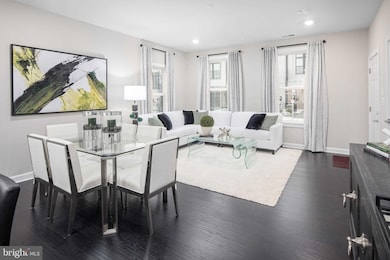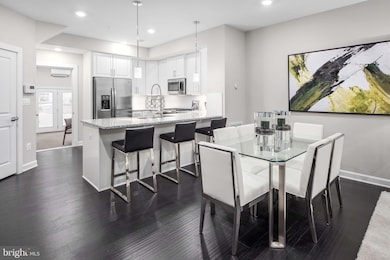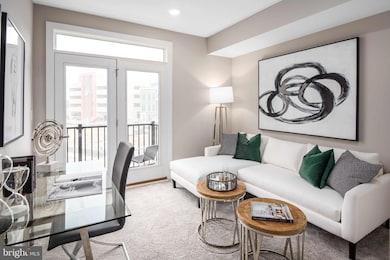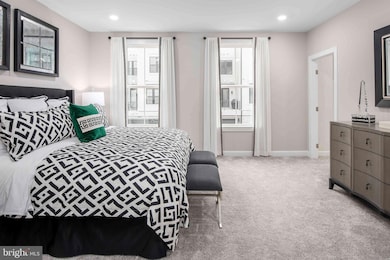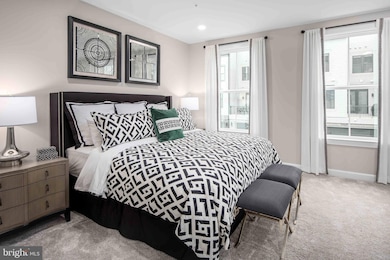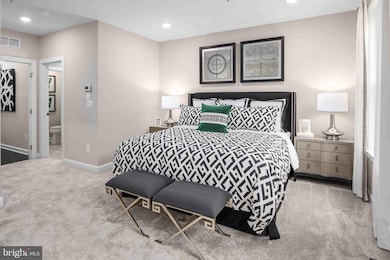43789 Metro Terrace Unit B Ashburn, VA 20147
Estimated payment $3,728/month
Highlights
- New Construction
- Gourmet Kitchen
- Combination Kitchen and Living
- Discovery Elementary School Rated A-
- Contemporary Architecture
- Jogging Path
About This Home
Just Released for 2025 – Luxury Living by NV Homes at Ashburn Station! Welcome to walkable townhome-style living at Ashburn Station, where shops, dining, and Metro are located right outside your front door! The Addison luxury two-level condominium offers the lock-and-go lifestyle you crave. Relax in the airy great room, which flows into the gourmet kitchen with abundant counter and cabinet space, plus easy access to the 1-car garage. Upstairs, enjoy three bedrooms, each with generous closet space. The luxurious owner's retreat boasts two walk-in closets for ultimate convenience. A desirable bedroom-level laundry and an optional deck complete the space. The Addison offers all you could want and more. Showing Days/Times: Monday 9AM–6PM, Tuesday 9AM–6PM, Wednesday 9AM–6PM, Thursday 10AM–6PM, Friday 10AM–6PM, Saturday 9AM–5PM, Sunday 9–5PM Model Address: 43791 Metro Ter, Ashburn, VA 20147
Townhouse Details
Home Type
- Townhome
Year Built
- Built in 2025 | New Construction
HOA Fees
- $179 Monthly HOA Fees
Parking
- 1 Car Attached Garage
- Rear-Facing Garage
- Driveway
Home Design
- Contemporary Architecture
- Brick Exterior Construction
- Slab Foundation
- Vinyl Siding
Interior Spaces
- 1,628 Sq Ft Home
- Property has 2 Levels
- Ceiling height of 9 feet or more
- Double Pane Windows
- Insulated Windows
- Window Screens
- Insulated Doors
- Combination Kitchen and Living
- Luxury Vinyl Plank Tile Flooring
Kitchen
- Gourmet Kitchen
- Electric Oven or Range
- Microwave
- Dishwasher
- Disposal
Bedrooms and Bathrooms
- 3 Bedrooms
Laundry
- Dryer
- Washer
Schools
- Discovery Elementary School
- Farmwell Station Middle School
- Broad Run High School
Utilities
- Forced Air Zoned Heating and Cooling System
- Heat Pump System
- Vented Exhaust Fan
- Programmable Thermostat
- Underground Utilities
- Electric Water Heater
Additional Features
- ENERGY STAR Qualified Equipment for Heating
- Property is in excellent condition
Community Details
Overview
- Association fees include snow removal, trash
- Built by NVHomes
- Ashburn Station Subdivision, Addison Floorplan
Recreation
- Community Playground
- Jogging Path
Pet Policy
- Pets Allowed
Map
Home Values in the Area
Average Home Value in this Area
Property History
| Date | Event | Price | List to Sale | Price per Sq Ft |
|---|---|---|---|---|
| 11/24/2025 11/24/25 | For Sale | $564,990 | -- | $347 / Sq Ft |
Source: Bright MLS
MLS Number: VALO2111636
- 43769 Metro Terrace
- Hayes Plan at Ashburn Station
- Addison Homesite Special Plan at Ashburn Station
- 43791 Metro Terrace Unit B
- Addison Plan at Ashburn Station
- 43789 Metro Terrace Unit A
- 21825 Express Terrace Unit 110
- 43812 Middleway Terrace
- 21799 Express Terrace Unit 1122A
- 21795 Express Terrace Unit 1124
- 21789 Express Terrace
- 21787 Express Terrace
- 21787 Express Terrace Unit 1128A
- 21783 Express Terrace Unit 1129A
- Elsdon Plan at Waxpool Crossing - The Flats
- Farleigh Plan at Waxpool Crossing - The Flats
- 21731 Dovekie Terrace Unit 408
- 21731 Dovekie Terrace Unit 205
- 43769 Transit Square
- 42597 Nubbins Terrace
- 43801 Middleway Terrace
- 43795 Middleway Terrace
- 43808 Middleway Terrace
- 21892 Blossom Hill Terrace
- 21827 High Rock Terrace
- 21901 Garganey Terrace
- 21731 Dovekie Terrace
- 21731 Dovekie Terrace Unit 302
- 21731 Dovekie Terrace Unit 201
- 21731 Dovekie Terrace Unit 304
- 21731 Dovekie Terrace Unit 408
- 21731 Dovekie Terrace Unit 403
- 21731 Dovekie Terrace Unit 206
- 43805 Central Station Dr
- 42597 Nubbins Terrace
- 21714 Pattyjean Terrace
- 21648 Romans Dr
- 43585 Patching Pond Square
- 43848 Artsmith Terrace
- 43846 Artsmith Terrace
