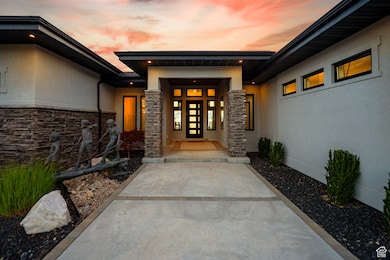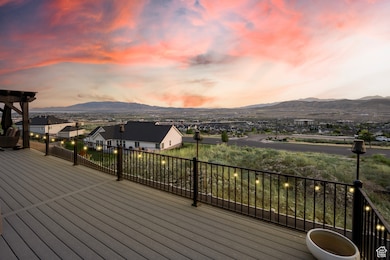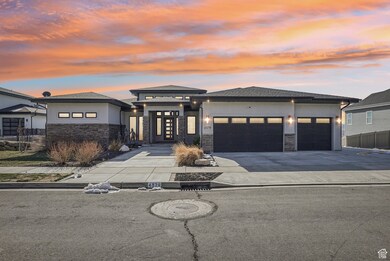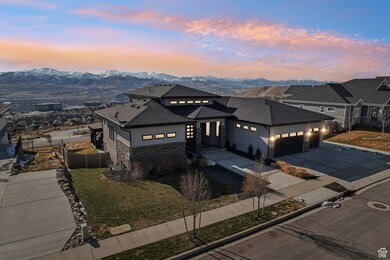Estimated payment $10,445/month
Highlights
- Spa
- RV or Boat Parking
- Clubhouse
- Skyridge High School Rated A-
- Lake View
- Vaulted Ceiling
About This Home
Watch the sunrise over UtahLake and the entire Wasatch Front from almost every room in this 6,576sqft masterpiece. Built in2018 and substantially updated in 2023 on one of TraverseMountain's premier ridge line lots, the home pairs custom craftsmanship with authentic mainlevel living and an entertainer's dream walkout basement - all just moments from Adobe, Qualtrics, and I15. Perched on a quiet ridgeview lane, this custom residence delivers postcard vistas that span from MountTimpanogos to the sparkling waters of UtahLake - views you'll never lose thanks to the protected slope behind. Step inside to a wall of glass and 18ft ceilings that flood the great room with natural light. The gourmet kitchen anchors the main level, wrapped in quartz and equipped with double ovens, a walkin pantry, and an entertainersized island. Just beyond, a covered composite deck with builtin hottub invites sunset dinners yearround. The primary suite, tucked on the main, is a true retreat with a deep soaking tub, dual vanities, and a closet Kardashianworthy. Downstairs, a 99% finished walkout level boasts 9ft ceilings, a theater zone prewired for Dolby Atmos, a dry bar, and space for a gym or second office. Three additional bedrooms and two full baths ensure everyone has room to breathe. Exterior highlights include fullyard fencing, RV parking pad, and xeriscapeready terraced beds. All of this sits five minutes from SiliconSlopes campuses and 25minutes from SaltLake International. No need to choose between luxury, location, and lifestyle - it's all right here.
Listing Agent
Bryson Mull
Real Broker, LLC License #9054542 Listed on: 03/11/2025
Home Details
Home Type
- Single Family
Est. Annual Taxes
- $5,181
Year Built
- Built in 2018
Lot Details
- 0.27 Acre Lot
- Property is Fully Fenced
- Landscaped
- Terraced Lot
- Property is zoned Single-Family
HOA Fees
- $94 Monthly HOA Fees
Parking
- 3 Car Attached Garage
- RV or Boat Parking
Property Views
- Lake
- Mountain
- Valley
Home Design
- Rambler Architecture
- Stone Siding
- Stucco
Interior Spaces
- 6,576 Sq Ft Home
- 2-Story Property
- Dry Bar
- Vaulted Ceiling
- Ceiling Fan
- Gas Log Fireplace
- Double Pane Windows
- Blinds
- French Doors
- Sliding Doors
- Entrance Foyer
- Smart Doorbell
- Great Room
- Den
Kitchen
- Double Oven
- Range
- Microwave
- Granite Countertops
- Disposal
Flooring
- Wood
- Carpet
- Tile
Bedrooms and Bathrooms
- 5 Bedrooms | 2 Main Level Bedrooms
- Primary Bedroom on Main
- Walk-In Closet
- Soaking Tub
- Bathtub With Separate Shower Stall
Laundry
- Dryer
- Washer
Basement
- Walk-Out Basement
- Basement Fills Entire Space Under The House
- Exterior Basement Entry
- Natural lighting in basement
Home Security
- Home Security System
- Smart Thermostat
Eco-Friendly Details
- Sprinkler System
Outdoor Features
- Spa
- Covered Patio or Porch
- Outdoor Gas Grill
Schools
- Traverse Mountain Elementary School
- Lehi Middle School
- Skyridge High School
Utilities
- Central Heating and Cooling System
- Natural Gas Connected
Listing and Financial Details
- Assessor Parcel Number 54-203-0031
Community Details
Overview
- Tmma.Org Association, Phone Number (801) 407-6712
- Vista Ridge Phase 1 Subdivision
Amenities
- Clubhouse
Recreation
- Community Playground
- Community Pool
- Hiking Trails
Map
Home Values in the Area
Average Home Value in this Area
Tax History
| Year | Tax Paid | Tax Assessment Tax Assessment Total Assessment is a certain percentage of the fair market value that is determined by local assessors to be the total taxable value of land and additions on the property. | Land | Improvement |
|---|---|---|---|---|
| 2025 | $5,182 | $674,465 | $345,100 | $881,200 |
| 2024 | $5,182 | $606,430 | $0 | $0 |
| 2023 | $4,643 | $589,985 | $0 | $0 |
| 2022 | $4,174 | $514,140 | $0 | $0 |
| 2021 | $3,977 | $740,700 | $210,800 | $529,900 |
| 2020 | $3,750 | $690,400 | $195,200 | $495,200 |
| 2019 | $2,499 | $478,300 | $195,200 | $283,100 |
| 2018 | $1,918 | $190,800 | $190,800 | $0 |
| 2017 | $1,939 | $186,500 | $0 | $0 |
| 2016 | $1,620 | $144,600 | $0 | $0 |
| 2015 | $1,451 | $122,900 | $0 | $0 |
| 2014 | $1,300 | $109,500 | $0 | $0 |
Property History
| Date | Event | Price | List to Sale | Price per Sq Ft |
|---|---|---|---|---|
| 07/19/2025 07/19/25 | Price Changed | $1,895,000 | -4.8% | $288 / Sq Ft |
| 06/08/2025 06/08/25 | Price Changed | $1,990,000 | -7.4% | $303 / Sq Ft |
| 04/25/2025 04/25/25 | Price Changed | $2,150,000 | -4.4% | $327 / Sq Ft |
| 04/07/2025 04/07/25 | Price Changed | $2,249,000 | -2.2% | $342 / Sq Ft |
| 03/10/2025 03/10/25 | For Sale | $2,299,000 | -- | $350 / Sq Ft |
Purchase History
| Date | Type | Sale Price | Title Company |
|---|---|---|---|
| Warranty Deed | -- | Utah First Title | |
| Interfamily Deed Transfer | -- | Accommodation | |
| Warranty Deed | -- | Us Title Insurance Agency | |
| Warranty Deed | -- | Artisan Title | |
| Warranty Deed | -- | Pioneer Title Ins Agency Llc | |
| Deed | $11,000,000 | Meridian Title Company |
Mortgage History
| Date | Status | Loan Amount | Loan Type |
|---|---|---|---|
| Open | $200,000 | New Conventional | |
| Previous Owner | $833,000 | New Conventional | |
| Previous Owner | $600,000 | New Conventional | |
| Previous Owner | $9,600,000 | Construction |
Source: UtahRealEstate.com
MLS Number: 2069400
APN: 54-203-0031
- 4425 N Ridge View Way
- Eleanor Plan at La Ringhiera
- Spruce Pantry Plan at La Ringhiera
- Redwood Plan at La Ringhiera
- Mesquite Plan at La Ringhiera
- Madison Plan at La Ringhiera
- Basswood Plan at La Ringhiera
- Willow Plus Plan at La Ringhiera
- Merriwood Plan at La Ringhiera
- Sycamore Plan at La Ringhiera
- Linden Plan at La Ringhiera
- Roosevelt Plan at La Ringhiera
- Washington Plan at La Ringhiera
- Aspen Plan at La Ringhiera
- Harrison Plan at La Ringhiera
- Yukon Plan at La Ringhiera
- Ash Plan at La Ringhiera
- Hickory Plan at La Ringhiera
- Kennedy Plan at La Ringhiera
- Alpine Plan at La Ringhiera
- 4151 N Traverse Mountain Blvd
- 4104 N Fremont Dr
- 3851 N Traverse Mountain Blvd
- 1400 W Morning Vista Rd
- 4200 N Seasons View Dr
- 946 Shadow Brk Ln
- 847 W Spring Dew Ln
- 2771 W Chestnut St
- 3601 N Mountain View Rd
- 4125 N 3250 W
- 2777 W Sandalwood Dr
- 2861 N Bridalwood Loop
- 3630 New Land Loop
- 2718 N Elm Dr
- 2377 N 1200 W
- 2668 W Cottonwood Dr
- 3056 N Bar h Rd
- 570 W 2375 N St
- 339 W 2450 N
- 2790 N Segundo Dr






