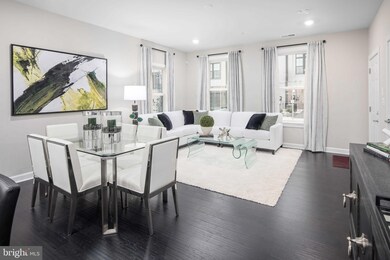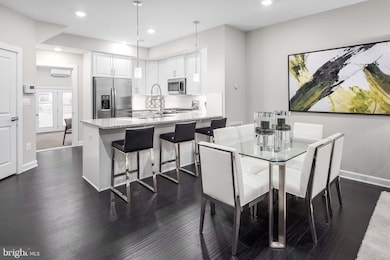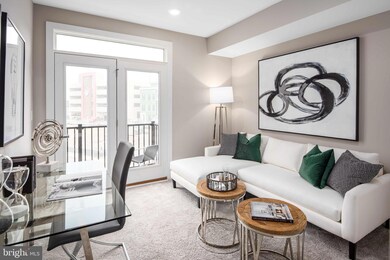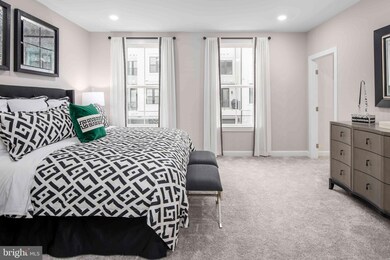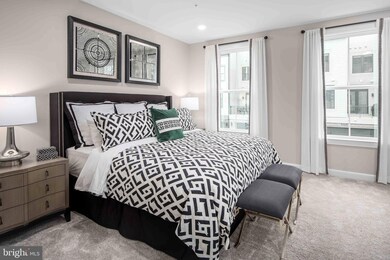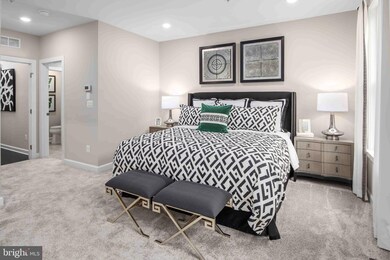43790 Metro Terrace Unit A Ashburn, VA 20147
Estimated payment $3,732/month
Highlights
- New Construction
- Gourmet Kitchen
- Combination Kitchen and Living
- Discovery Elementary School Rated A-
- Contemporary Architecture
- Jogging Path
About This Home
Just Released for 2025 – Luxury Living by NV Homes at Ashburn Station!
Welcome to The Addison, a sophisticated two-level condominium designed for effortless, lock-and-go living. Step into an open-concept great room that seamlessly connects to a chef-inspired kitchen, complete with abundant cabinetry, quartz countertops, and direct access to your private 1-car garage and driveway. Upstairs, discover three spacious bedrooms, each offering generous closet space. The elegant owner’s suite is a true retreat, featuring dual walk-in closets and a spa-like ambiance. Enjoy the convenience of bedroom-level laundry room, a private deck perfect for morning coffee or evening relaxation, and ample storage in the utility room. With thoughtful design, choice of upscale finishes, and unbeatable location, the Addison delivers everything you desire—and more. Showing Days/Times: Monday 9AM–6PM, Tuesday 11AM–6PM, Wednesday 11AM–6PM, Thursday 11AM–6PM, Friday 11AM–6PM, Saturday 9AM–5PM and Sunday 9–5PM Model Address: 43791 Metro Ter, Ashburn, VA 20147
Open House Schedule
-
Monday, November 03, 202512:00 to 2:00 pm11/3/2025 12:00:00 PM +00:0011/3/2025 2:00:00 PM +00:00Stop at ModelAdd to Calendar
-
Tuesday, November 04, 202512:00 to 2:00 pm11/4/2025 12:00:00 PM +00:0011/4/2025 2:00:00 PM +00:00Stop at ModelAdd to Calendar
Townhouse Details
Home Type
- Townhome
Year Built
- Built in 2025 | New Construction
HOA Fees
- $179 Monthly HOA Fees
Parking
- 1 Car Attached Garage
- Rear-Facing Garage
- Driveway
Home Design
- Contemporary Architecture
- Brick Exterior Construction
- Slab Foundation
- Vinyl Siding
Interior Spaces
- 1,628 Sq Ft Home
- Property has 2 Levels
- Ceiling height of 9 feet or more
- Double Pane Windows
- Insulated Windows
- Window Screens
- Insulated Doors
- Combination Kitchen and Living
- Luxury Vinyl Plank Tile Flooring
Kitchen
- Gourmet Kitchen
- Electric Oven or Range
- Microwave
- Dishwasher
- Disposal
Bedrooms and Bathrooms
- 3 Bedrooms
Laundry
- Dryer
- Washer
Schools
- Discovery Elementary School
- Farmwell Station Middle School
- Broad Run High School
Utilities
- Forced Air Zoned Heating and Cooling System
- Heat Pump System
- Vented Exhaust Fan
- Programmable Thermostat
- Underground Utilities
- Electric Water Heater
Additional Features
- ENERGY STAR Qualified Equipment for Heating
- Property is in excellent condition
Community Details
Overview
- Association fees include snow removal, trash
- Built by NVHomes
- Ashburn Station Subdivision, Addison Floorplan
Recreation
- Community Playground
- Jogging Path
Pet Policy
- Pets Allowed
Map
Home Values in the Area
Average Home Value in this Area
Property History
| Date | Event | Price | List to Sale | Price per Sq Ft |
|---|---|---|---|---|
| 10/13/2025 10/13/25 | Price Changed | $569,990 | -0.9% | $350 / Sq Ft |
| 10/13/2025 10/13/25 | Price Changed | $574,990 | -0.9% | $353 / Sq Ft |
| 09/02/2025 09/02/25 | Price Changed | $579,990 | +0.9% | $356 / Sq Ft |
| 06/08/2025 06/08/25 | For Sale | $574,990 | -- | $353 / Sq Ft |
Source: Bright MLS
MLS Number: VALO2099154
- Hayes Plan at Ashburn Station
- Addison Homesite Special Plan at Ashburn Station
- 43791 Metro Terrace Unit B
- Addison Plan at Ashburn Station
- 43769 Metro Terrace
- 43740 Clear Lake Square
- 21825 Express Terrace Unit 110
- 21825 Express Terrace
- 43812 Middleway Terrace
- 21799 Express Terrace Unit 1122A
- 43730 Transit Square
- 21795 Express Terrace Unit 1124
- 21789 Express Terrace
- 21787 Express Terrace
- 43785 Transit Square
- 21783 Express Terrace Unit 1129A
- 21755 Ladyslipper Square
- Elsdon Plan at The Flats at Waxpool Crossing
- Alverton Plan at The Flats at Waxpool Crossing
- Bellister Plan at The Flats at Waxpool Crossing
- 43795 Middleway Terrace
- 43801 Middleway Terrace
- 43730 Transit Square
- 43795 Transit Square Unit 107
- 21892 Blossom Hill Terrace
- 21827 High Rock Terrace
- 21901 Garganey Terrace
- 21731 Dovekie Terrace Unit 304
- 21731 Dovekie Terrace Unit 201
- 21731 Dovekie Terrace Unit 307
- 21731 Dovekie Terrace Unit 408
- 21731 Dovekie Terrace Unit 302
- 21731 Dovekie Terrace Unit 403
- 43805 Central Station Dr
- 21931 Hyde Park Dr
- 21714 Pattyjean Terrace
- 21648 Romans Dr
- 43585 Patching Pond Square
- 43848 Artsmith Terrace
- 43846 Artsmith Terrace

