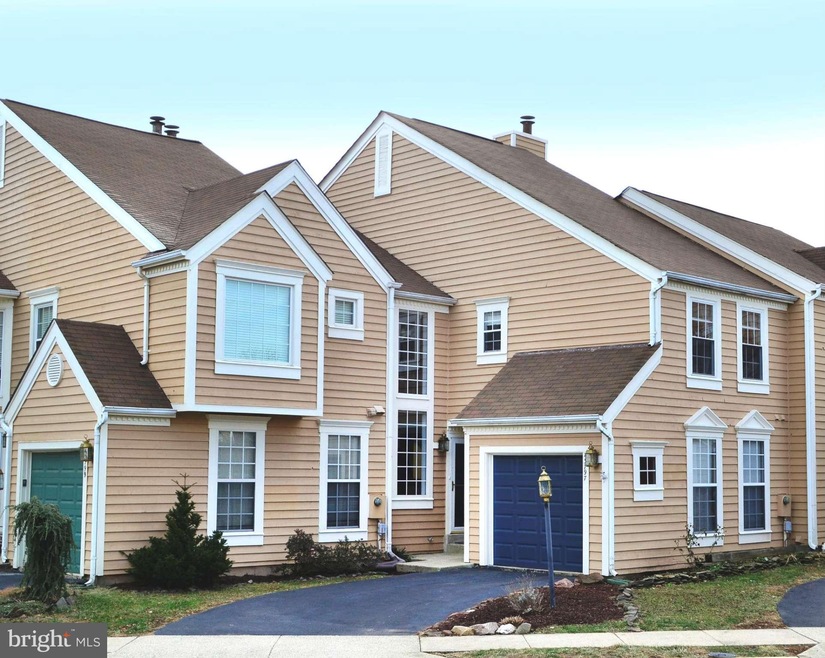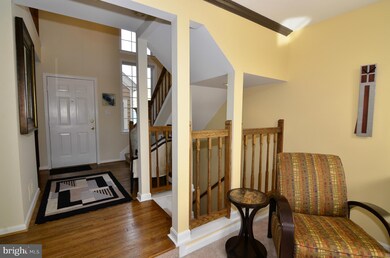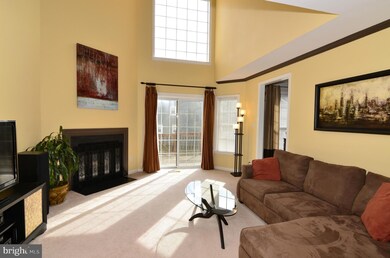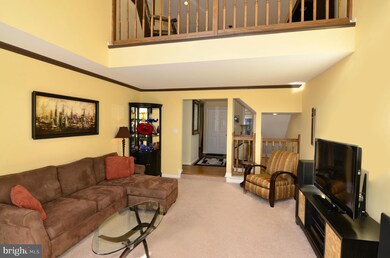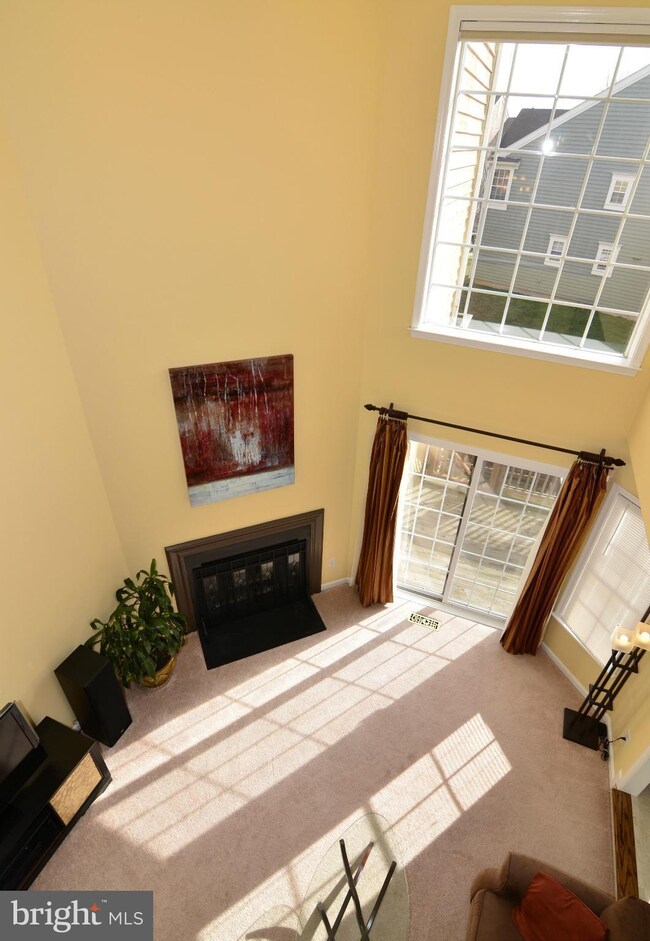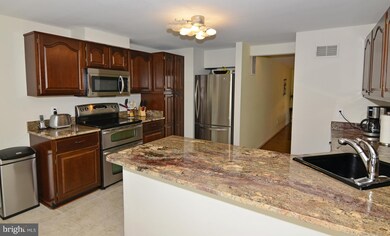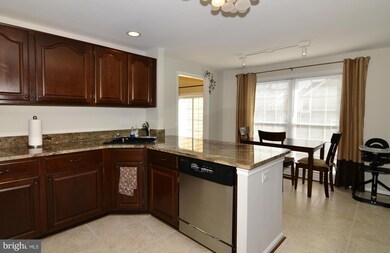
43797 Stonebridge Dr Ashburn, VA 20147
Highlights
- Gourmet Kitchen
- Open Floorplan
- Contemporary Architecture
- Cedar Lane Elementary School Rated A
- Deck
- Two Story Ceilings
About This Home
As of October 2019Comfortable elegance! Beautifully upgraded townhouse w garage. Open floor plan w tons of windows give this fantastic home the look & feel of a single family property. Kitchen completely upgraded w high-end stainless steel appliances & granite counter tops. Stunning, completely redone master bathroom. Roof replaced w/in 1 year. New, high-end washer & dryer. Nothing to do but move in! OPEN 1/19 1-4
Last Agent to Sell the Property
Real Broker, LLC License #0225079939 Listed on: 01/16/2014

Last Buyer's Agent
Kelli Bartlett-Pacilio
Samson Properties
Townhouse Details
Home Type
- Townhome
Est. Annual Taxes
- $3,969
Year Built
- Built in 1989 | Remodeled in 2011
Lot Details
- 2,178 Sq Ft Lot
- Backs To Open Common Area
- Two or More Common Walls
- Property is Fully Fenced
- Landscaped
- Property is in very good condition
HOA Fees
- $82 Monthly HOA Fees
Parking
- 1 Car Attached Garage
- Garage Door Opener
- Off-Street Parking
Home Design
- Contemporary Architecture
- Composition Roof
- Wood Siding
Interior Spaces
- Property has 3 Levels
- Open Floorplan
- Wet Bar
- Built-In Features
- Crown Molding
- Two Story Ceilings
- Recessed Lighting
- 2 Fireplaces
- Fireplace Mantel
- Gas Fireplace
- Double Pane Windows
- Window Treatments
- Window Screens
- Sliding Doors
- Entrance Foyer
- Living Room
- Dining Room
- Loft
- Game Room
- Wood Flooring
- Laundry Room
Kitchen
- Gourmet Kitchen
- Breakfast Area or Nook
- Upgraded Countertops
Bedrooms and Bathrooms
- 3 Bedrooms
- En-Suite Primary Bedroom
- En-Suite Bathroom
- 3.5 Bathrooms
Finished Basement
- Heated Basement
- Walk-Out Basement
- Basement Fills Entire Space Under The House
- Rear Basement Entry
- Basement Windows
Outdoor Features
- Deck
- Patio
Utilities
- Forced Air Heating and Cooling System
- Natural Gas Water Heater
- Fiber Optics Available
- Cable TV Available
Listing and Financial Details
- Assessor Parcel Number 086169934000
Community Details
Overview
- Association fees include common area maintenance, pool(s), road maintenance, snow removal, trash
- Ashburn Farm Subdivision, Laurel Floorplan
- The community has rules related to alterations or architectural changes
Amenities
- Common Area
- Community Center
Recreation
- Tennis Courts
- Community Playground
- Community Pool
- Jogging Path
Pet Policy
- Pets Allowed
Ownership History
Purchase Details
Home Financials for this Owner
Home Financials are based on the most recent Mortgage that was taken out on this home.Purchase Details
Home Financials for this Owner
Home Financials are based on the most recent Mortgage that was taken out on this home.Purchase Details
Home Financials for this Owner
Home Financials are based on the most recent Mortgage that was taken out on this home.Purchase Details
Home Financials for this Owner
Home Financials are based on the most recent Mortgage that was taken out on this home.Similar Homes in Ashburn, VA
Home Values in the Area
Average Home Value in this Area
Purchase History
| Date | Type | Sale Price | Title Company |
|---|---|---|---|
| Warranty Deed | $453,000 | Psr Title Llc | |
| Warranty Deed | $386,000 | -- | |
| Warranty Deed | $310,000 | -- | |
| Deed | $312,000 | -- |
Mortgage History
| Date | Status | Loan Amount | Loan Type |
|---|---|---|---|
| Open | $407,700 | New Conventional | |
| Previous Owner | $19,099 | Credit Line Revolving | |
| Previous Owner | $308,800 | New Conventional | |
| Previous Owner | $304,385 | FHA | |
| Previous Owner | $249,600 | Construction |
Property History
| Date | Event | Price | Change | Sq Ft Price |
|---|---|---|---|---|
| 10/08/2019 10/08/19 | Sold | $453,000 | +1.1% | $175 / Sq Ft |
| 09/13/2019 09/13/19 | For Sale | $447,900 | 0.0% | $173 / Sq Ft |
| 09/09/2019 09/09/19 | Price Changed | $447,900 | +16.0% | $173 / Sq Ft |
| 03/10/2014 03/10/14 | Sold | $386,000 | 0.0% | $149 / Sq Ft |
| 01/23/2014 01/23/14 | Pending | -- | -- | -- |
| 01/20/2014 01/20/14 | Off Market | $386,000 | -- | -- |
| 01/17/2014 01/17/14 | For Sale | $380,000 | -1.6% | $147 / Sq Ft |
| 01/16/2014 01/16/14 | Off Market | $386,000 | -- | -- |
| 01/16/2014 01/16/14 | For Sale | $380,000 | -- | $147 / Sq Ft |
Tax History Compared to Growth
Tax History
| Year | Tax Paid | Tax Assessment Tax Assessment Total Assessment is a certain percentage of the fair market value that is determined by local assessors to be the total taxable value of land and additions on the property. | Land | Improvement |
|---|---|---|---|---|
| 2025 | $5,292 | $657,370 | $195,000 | $462,370 |
| 2024 | $5,205 | $601,780 | $185,000 | $416,780 |
| 2023 | $5,110 | $584,010 | $185,000 | $399,010 |
| 2022 | $4,721 | $530,440 | $165,000 | $365,440 |
| 2021 | $4,785 | $488,310 | $155,000 | $333,310 |
| 2020 | $4,717 | $455,710 | $125,000 | $330,710 |
| 2019 | $4,318 | $413,200 | $125,000 | $288,200 |
| 2018 | $4,314 | $397,620 | $125,000 | $272,620 |
| 2017 | $4,295 | $381,820 | $125,000 | $256,820 |
| 2016 | $4,317 | $377,020 | $0 | $0 |
| 2015 | $4,171 | $242,490 | $0 | $242,490 |
| 2014 | $4,129 | $232,530 | $0 | $232,530 |
Agents Affiliated with this Home
-
Laurie Gessaman

Seller's Agent in 2019
Laurie Gessaman
Pearson Smith Realty, LLC
(703) 554-9690
1 in this area
13 Total Sales
-
Nicole Wright

Seller Co-Listing Agent in 2019
Nicole Wright
Pearson Smith Realty, LLC
(703) 310-8672
2 Total Sales
-
Jay Ho

Buyer's Agent in 2019
Jay Ho
Pearson Smith Realty, LLC
(703) 338-7890
1 in this area
21 Total Sales
-
Wayne Evans

Seller's Agent in 2014
Wayne Evans
Real Broker, LLC
(571) 643-3025
1 in this area
72 Total Sales
-
K
Buyer's Agent in 2014
Kelli Bartlett-Pacilio
Samson Properties
Map
Source: Bright MLS
MLS Number: 1002804238
APN: 086-16-9934
- 43876 Laburnum Square
- 21116 Winding Brook Square
- 43866 Laburnum Square
- 21180 Hedgerow Terrace
- 43774 Laburnum Square
- 21232 Hedgerow Terrace
- 21165 Hayshire Ct
- 43564 Golden Meadow Cir
- 43877 Sandburg Square
- 43949 Bruceton Mills Cir
- 43953 Minthill Terrace
- 44095 Rising Sun Terrace
- 21280 Victorias Cross Terrace
- 43584 Blacksmith Square
- 20924 Fowlers Mill Cir
- 43507 Blacksmith Square
- 20905 Fowlers Mill Cir
- 43524 Clivedon Ct
- 43485 Plantation Terrace
- 20965 Timber Ridge Terrace Unit 304
