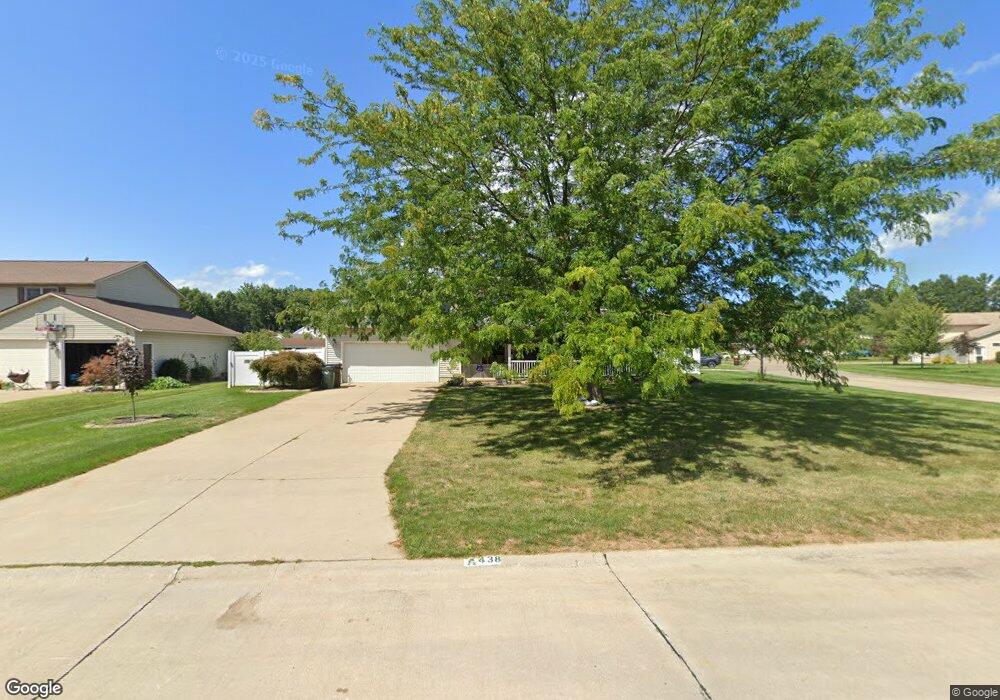438 Berry Ridge Dr Amherst, OH 44001
Estimated Value: $322,000 - $353,000
3
Beds
3
Baths
2,232
Sq Ft
$152/Sq Ft
Est. Value
About This Home
This home is located at 438 Berry Ridge Dr, Amherst, OH 44001 and is currently estimated at $339,325, approximately $152 per square foot. 438 Berry Ridge Dr is a home located in Lorain County with nearby schools including Powers Elementary School, Walter G. Nord Middle School, and Amherst Junior High School.
Ownership History
Date
Name
Owned For
Owner Type
Purchase Details
Closed on
Jan 28, 2011
Sold by
Hess Drew L and Hess Karen G
Bought by
Clees Terry L
Current Estimated Value
Home Financials for this Owner
Home Financials are based on the most recent Mortgage that was taken out on this home.
Original Mortgage
$170,000
Outstanding Balance
$6,563
Interest Rate
4.82%
Mortgage Type
VA
Estimated Equity
$332,762
Purchase Details
Closed on
Sep 12, 2000
Sold by
Gargasz Edward J
Bought by
Hess Drew L and Hess Karen G
Home Financials for this Owner
Home Financials are based on the most recent Mortgage that was taken out on this home.
Original Mortgage
$151,900
Interest Rate
8.14%
Create a Home Valuation Report for This Property
The Home Valuation Report is an in-depth analysis detailing your home's value as well as a comparison with similar homes in the area
Home Values in the Area
Average Home Value in this Area
Purchase History
| Date | Buyer | Sale Price | Title Company |
|---|---|---|---|
| Clees Terry L | $170,000 | Lawyers Title Co | |
| Hess Drew L | $186,900 | Lorain County Title Co Inc |
Source: Public Records
Mortgage History
| Date | Status | Borrower | Loan Amount |
|---|---|---|---|
| Open | Clees Terry L | $170,000 | |
| Previous Owner | Hess Drew L | $151,900 |
Source: Public Records
Tax History Compared to Growth
Tax History
| Year | Tax Paid | Tax Assessment Tax Assessment Total Assessment is a certain percentage of the fair market value that is determined by local assessors to be the total taxable value of land and additions on the property. | Land | Improvement |
|---|---|---|---|---|
| 2024 | $4,231 | $101,059 | $16,275 | $84,784 |
| 2023 | $4,352 | $87,248 | $14,126 | $73,122 |
| 2022 | $4,236 | $87,248 | $14,126 | $73,122 |
| 2021 | $4,091 | $85,264 | $14,126 | $71,138 |
| 2020 | $4,001 | $73,950 | $12,250 | $61,700 |
| 2019 | $3,923 | $73,950 | $12,250 | $61,700 |
| 2018 | $3,941 | $73,950 | $12,250 | $61,700 |
| 2017 | $4,029 | $72,110 | $12,740 | $59,370 |
| 2016 | $4,059 | $72,110 | $12,740 | $59,370 |
| 2015 | $4,047 | $72,110 | $12,740 | $59,370 |
| 2014 | $3,895 | $69,340 | $12,250 | $57,090 |
| 2013 | $3,906 | $69,340 | $12,250 | $57,090 |
Source: Public Records
Map
Nearby Homes
- 7325 Hidden Glen Dr
- 45200 Middle Ridge Rd
- 7475 S Dewey Rd
- 752 Trails End Dr
- 574 Fieldstone Dr
- 7007 Hidden Valley Dr
- 0 Middle Ridge Rd Unit 5102632
- 0 Middle Ridge Rd Unit 5160578
- 1140 Woodside Dr
- 135 Ridgeland Dr
- 6394 Balsam Dr
- 653 Brennan Dr
- 812 Bearing Ct
- 0 Allandale Dr
- 891 Park Ave
- 923 Longitude Ln
- 179 Jackson St
- Ballenger w/ Finished Basement Plan at Sandstone Mill
- Anderson w/ Finished Basement Plan at Sandstone Mill
- Hudson w/ Finished Basement Plan at Sandstone Mill
- 440 Berry Ridge Dr
- 602 Bartish Dr
- 432 Berry Ridge Dr
- 442 Berry Ridge Dr
- 604 Bartish Dr
- 437 Berry Ridge Dr
- 533 Stone Valley Dr
- 439 Berry Ridge Dr
- 531 Stone Valley Dr
- 433 Berry Ridge Dr
- 441 Berry Ridge Dr
- 606 Bartish Dr
- 430 Berry Ridge Dr
- 444 Berry Ridge Dr
- 603 Bartish Dr
- 527 Stone Valley Dr
- 431 Berry Ridge Dr
- 443 Berry Ridge Dr
- 608 Bartish Dr
- 7424 Hidden Glen Dr
