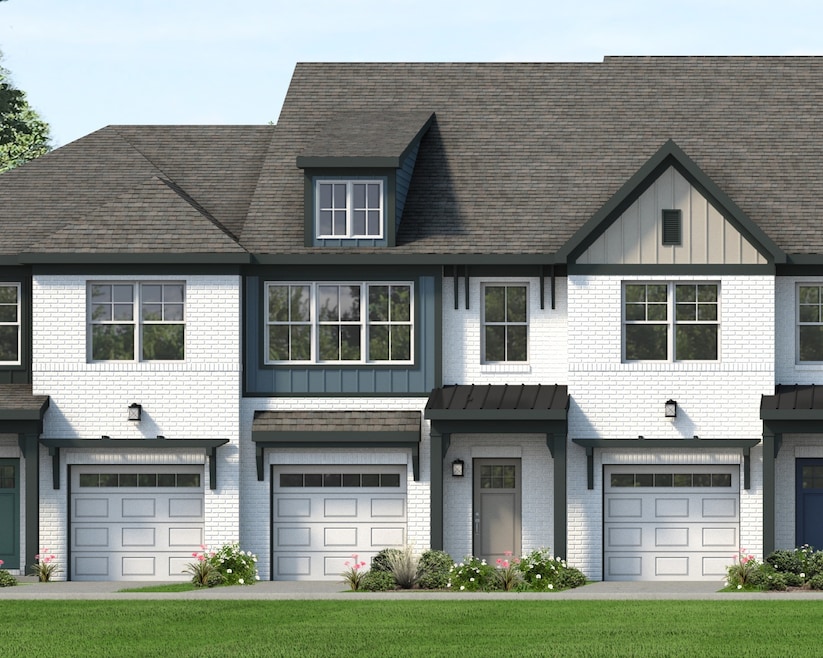
438 Bishop Blvd Gallatin, TN 37066
Estimated payment $2,164/month
Total Views
1,341
3
Beds
2.5
Baths
1,511
Sq Ft
$225
Price per Sq Ft
Highlights
- 1 Car Attached Garage
- Walk-In Closet
- Patio
- Station Camp Elementary School Rated A
- Ducts Professionally Air-Sealed
- Tile Flooring
About This Home
EXTRA INCENTIVE WITH PREFERRED LENDER/TITLE!!! Welcome Home to the Savannah Floorplan! This craftsman townhome features a stunning brick and James Hardie exterior with a covered front porch, 1 Car Garage and private back patio. Step inside the home where you will find an entry foyer complete with coat closet and arched openings that lead you down the hall to the open kitchen, flex area and living room. The spacious kitchen includes a pantry and an optional island.Seller's Closing Costs special available with use of Preferred Lender/Title, see agent for details.
Open House Schedule
-
Wednesday, September 03, 202510:00 am to 5:00 pm9/3/2025 10:00:00 AM +00:009/3/2025 5:00:00 PM +00:00Call Amber at 815-931-5758 for showing detailsAdd to Calendar
-
Thursday, September 04, 202510:00 am to 5:00 pm9/4/2025 10:00:00 AM +00:009/4/2025 5:00:00 PM +00:00Call Amber at 815-931-5758 for showing detailsAdd to Calendar
Townhouse Details
Home Type
- Townhome
Est. Annual Taxes
- $1,750
Year Built
- Built in 2025
HOA Fees
- $170 Monthly HOA Fees
Parking
- 1 Car Attached Garage
- Driveway
Home Design
- Brick Exterior Construction
- Hardboard
Interior Spaces
- 1,511 Sq Ft Home
- Property has 2 Levels
- Ceiling Fan
- ENERGY STAR Qualified Windows
Kitchen
- Microwave
- Dishwasher
- Disposal
Flooring
- Carpet
- Laminate
- Tile
Bedrooms and Bathrooms
- 3 Bedrooms
- Walk-In Closet
- Low Flow Plumbing Fixtures
Home Security
Outdoor Features
- Patio
Schools
- Howard Elementary School
- Rucker Stewart Middle School
- Station Camp High School
Utilities
- Ducts Professionally Air-Sealed
- Central Heating
- Underground Utilities
Listing and Financial Details
- Property Available on 9/30/25
- Tax Lot 410
Community Details
Overview
- $250 One-Time Secondary Association Fee
- Association fees include ground maintenance
- Oxford Station Subdivision
Security
- Fire and Smoke Detector
Map
Create a Home Valuation Report for This Property
The Home Valuation Report is an in-depth analysis detailing your home's value as well as a comparison with similar homes in the area
Home Values in the Area
Average Home Value in this Area
Property History
| Date | Event | Price | Change | Sq Ft Price |
|---|---|---|---|---|
| 08/27/2025 08/27/25 | For Sale | $339,900 | -- | $225 / Sq Ft |
Source: Realtracs
Similar Homes in Gallatin, TN
Source: Realtracs
MLS Number: 2981696
Nearby Homes
- 442 Bishop Private Blvd
- 434 Bishop Private Blvd
- 430 Bishop Blvd
- 446 Bishop Private Blvd
- 426 Bishop Blvd
- 450 Bishop Private Blvd
- 422 Bishop Private Blvd
- 454 Bishop Private Blvd
- 458 Bishop Private Blvd
- 451 Bishop Blvd
- 462 Bishop Private Blvd
- 466 Bishop Private Blvd
- 505 Tappan Ln
- 509 Tappan Ln
- 517 Tappan Ln
- 521 Tappan Ln
- Charleston Plan at Oxford Station
- Tahoe Plan at Oxford Station
- Annapolis Plan at Oxford Station
- Fairfax Plan at Oxford Station
- 334 Banbury Dr
- 243 Mansfield Dr
- 1006 Beaty Blvd
- 299 Harris Ln
- 460 Triple Crown Cir
- 455 Triple Crown Cir
- 132 Hackney Ln
- 1001 Lifford Ln
- 1300 Nashville Pike
- 320 Olive Dr
- 1137 Greenlea Blvd
- 206 Summerlin Dr
- 1432 Harrington Dr
- 233 Summerlin Dr
- 741 Trail Dr
- 1007 Middleton Ln
- 1013 Wickshire Dr
- 705 Kathy Cir
- 910 Laura St
- 1052 Sierra Gorda Dr






