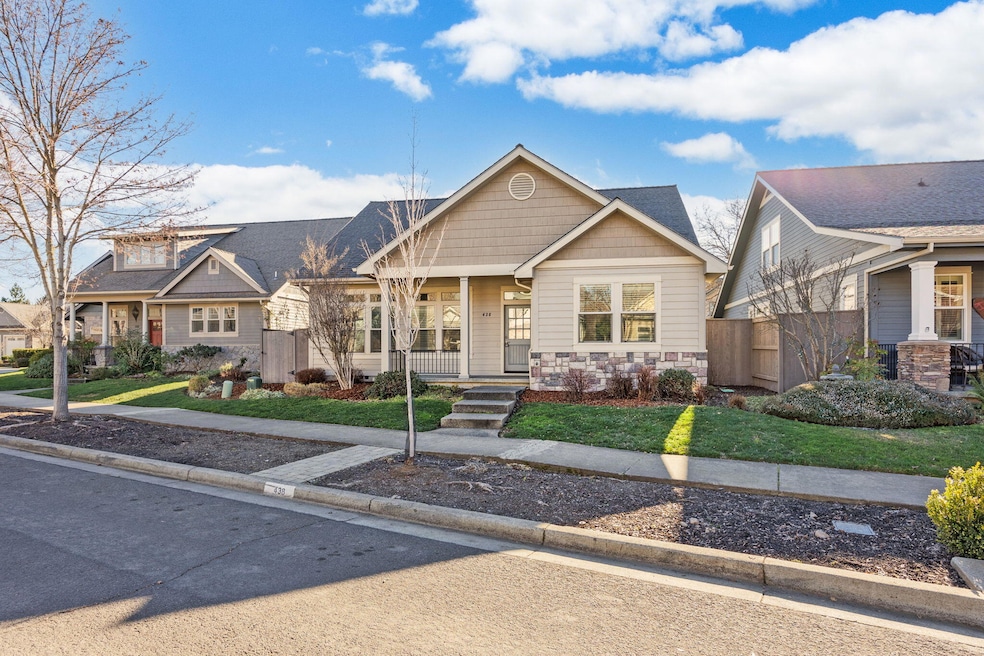
438 Briscoe Place Ashland, OR 97520
Cottage District NeighborhoodHighlights
- Contemporary Architecture
- Territorial View
- Granite Countertops
- Ashland Middle School Rated A-
- Wood Flooring
- 3-minute walk to North Mountain Park
About This Home
As of April 2025Single-level living in desirable Riverwalk neighborhood. Quality craftsmanship with an inviting covered front porch. Open kitchen, dining, and living area. Bright living room with a wall of windows for glimpses of the hills, crown molding, and a cozy gas fireplace. Spacious kitchen with quartz countertops and kitchen island. Extra pantry storage. Hardwood floors in kitchen and dining area. Primary bedroom with spacious en-suite bath. Dual vanities, soaking tub, and roomy walk-in closet. Second and third bedrooms on their own wing. Courtyard backyard perfect for container gardening. Attached two-car garage. Indoor laundry room. Close to North Mountain Park and Nature Center. Short distance to downtown and the Railroad District.
Last Agent to Sell the Property
John L. Scott Ashland License #201201143 Listed on: 01/23/2025

Home Details
Home Type
- Single Family
Est. Annual Taxes
- $6,520
Year Built
- Built in 2004
Lot Details
- 5,227 Sq Ft Lot
- Landscaped
- Property is zoned R-1-5, R-1-5
HOA Fees
- $75 Monthly HOA Fees
Parking
- 2 Car Garage
- Garage Door Opener
- Driveway
Home Design
- Contemporary Architecture
- Frame Construction
- Composition Roof
- Concrete Perimeter Foundation
Interior Spaces
- 1,920 Sq Ft Home
- 1-Story Property
- Ceiling Fan
- Gas Fireplace
- Double Pane Windows
- Vinyl Clad Windows
- Living Room
- Dining Room
- Territorial Views
Kitchen
- Oven
- Cooktop
- Microwave
- Dishwasher
- Kitchen Island
- Granite Countertops
- Disposal
Flooring
- Wood
- Carpet
- Vinyl
Bedrooms and Bathrooms
- 3 Bedrooms
- Walk-In Closet
- Double Vanity
- Soaking Tub
Laundry
- Laundry Room
- Dryer
- Washer
Schools
- Walker Elementary School
- Ashland Middle School
- Ashland High School
Utilities
- Forced Air Heating and Cooling System
- Natural Gas Connected
- Water Heater
- Fiber Optics Available
- Cable TV Available
Community Details
- River Walk Subdivision
- On-Site Maintenance
- Maintained Community
- The community has rules related to covenants, conditions, and restrictions
Listing and Financial Details
- Legal Lot and Block 4DD / 3000
- Assessor Parcel Number 10976299
Ownership History
Purchase Details
Home Financials for this Owner
Home Financials are based on the most recent Mortgage that was taken out on this home.Purchase Details
Purchase Details
Home Financials for this Owner
Home Financials are based on the most recent Mortgage that was taken out on this home.Similar Homes in Ashland, OR
Home Values in the Area
Average Home Value in this Area
Purchase History
| Date | Type | Sale Price | Title Company |
|---|---|---|---|
| Warranty Deed | $643,000 | First American Title | |
| Warranty Deed | $400,000 | Amerititle | |
| Warranty Deed | $449,000 | First American Title |
Mortgage History
| Date | Status | Loan Amount | Loan Type |
|---|---|---|---|
| Open | $514,400 | New Conventional | |
| Previous Owner | $315,000 | Fannie Mae Freddie Mac |
Property History
| Date | Event | Price | Change | Sq Ft Price |
|---|---|---|---|---|
| 04/02/2025 04/02/25 | Sold | $643,000 | 0.0% | $335 / Sq Ft |
| 02/19/2025 02/19/25 | Pending | -- | -- | -- |
| 01/23/2025 01/23/25 | For Sale | $643,000 | -- | $335 / Sq Ft |
Tax History Compared to Growth
Tax History
| Year | Tax Paid | Tax Assessment Tax Assessment Total Assessment is a certain percentage of the fair market value that is determined by local assessors to be the total taxable value of land and additions on the property. | Land | Improvement |
|---|---|---|---|---|
| 2025 | $6,250 | $403,140 | $141,880 | $261,260 |
| 2024 | $6,250 | $391,400 | $137,750 | $253,650 |
| 2023 | $6,047 | $380,000 | $133,740 | $246,260 |
| 2022 | $5,853 | $380,000 | $133,740 | $246,260 |
| 2021 | $5,654 | $368,940 | $129,840 | $239,100 |
| 2020 | $5,495 | $358,200 | $126,060 | $232,140 |
| 2019 | $5,408 | $337,650 | $118,830 | $218,820 |
| 2018 | $5,109 | $327,820 | $115,370 | $212,450 |
| 2017 | $5,072 | $327,820 | $115,370 | $212,450 |
| 2016 | $4,855 | $309,010 | $108,750 | $200,260 |
| 2015 | $4,748 | $309,010 | $108,750 | $200,260 |
| 2014 | $4,425 | $291,280 | $102,500 | $188,780 |
Agents Affiliated with this Home
-
Gina Allen

Seller's Agent in 2025
Gina Allen
John L. Scott Ashland
(541) 842-0197
3 in this area
19 Total Sales
-
Marilyn Stewart

Buyer's Agent in 2025
Marilyn Stewart
Windermere Van Vleet & Associates
(541) 951-6368
3 in this area
34 Total Sales
Map
Source: Oregon Datashare
MLS Number: 220194893
APN: 10976299
- 419 Clinton St
- 403 Briscoe Place
- 533 N Mountain Ave
- 411 N Mountain Ave
- 380 Hemlock Ln
- 204 Patterson St
- 817 N Mountain Ave Unit 3
- 820 Satsuma Ct Unit 6
- 597 Mariposa Ct Unit 14
- 815 Creek Stone Way
- 815 Boulder Creek Ln Unit 6
- 893 Plum Ridge Dr
- 833 Cobblestone Ct
- 905 Mountain Meadows Cir Unit 3
- 767 Oak St
- 910 Mountain Meadows Cir
- 941 Mountain Meadows Cir Unit 20
- 913 Mountain Meadows Cir
- 955 Golden Aspen Place Unit 12
- 969 Golden Aspen Place Unit 25






