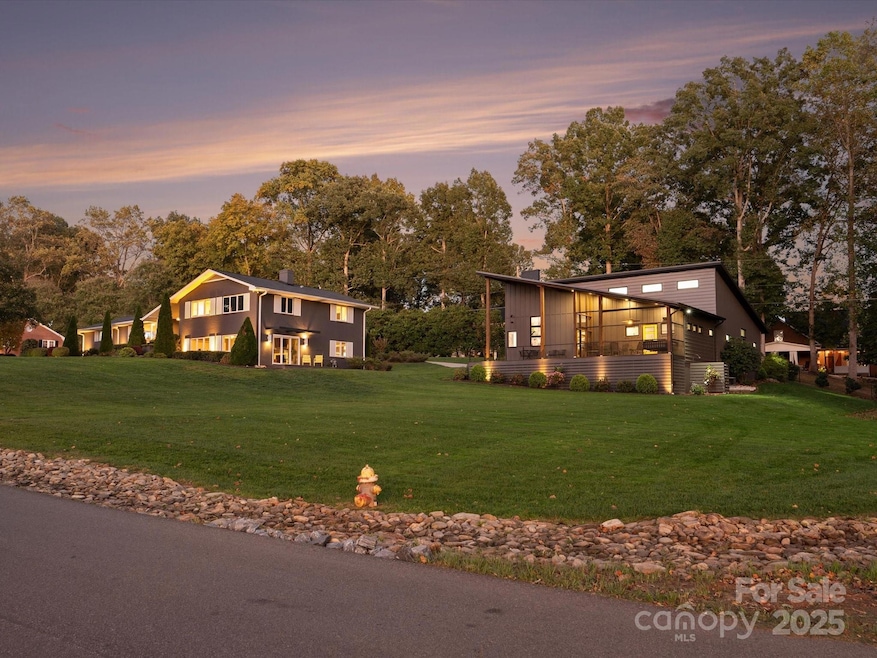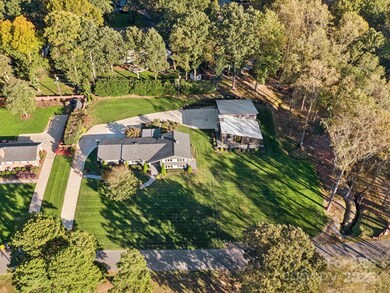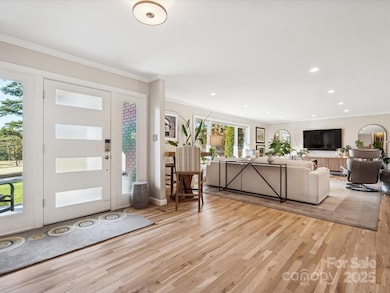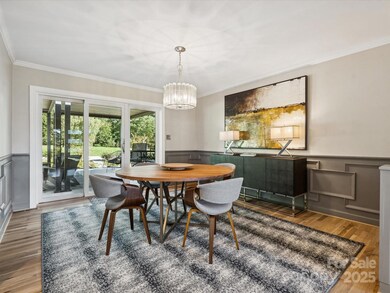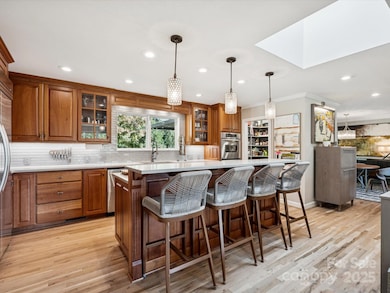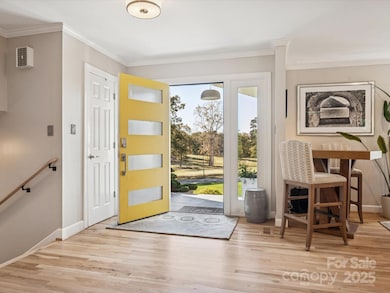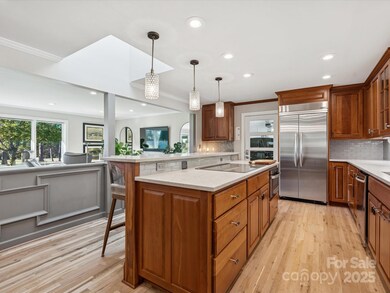438 Country Club Acres Shelby, NC 28150
Estimated payment $7,804/month
Highlights
- Guest House
- Converted Barn or Barndominium
- Golf Course View
- Marion Intermediate School Rated A-
- RV Access or Parking
- Open Floorplan
About This Home
Just 50 minutes from Charlotte, this peaceful contemporary masterpiece offers dual dwellings -- an elegant 4-bed/3-bath Main Residence AND custom Barndominium/ADU designed for your RV, car collection, gym and multi-generational private luxury accomodations. Private resort atmosphere designed for those who want to live without compromise (NO HOA). The 1.3 acre peaceful setting sits across from the golf course fairway. Inside the main home every detail has been thoughtfully curated, the light-filled open floor plan showcases modern style with white oak floors, designer lighting and new sliding doors to outdoor spaces. The sleek gourmet kitchen is the perfect gathering spot with large island, honed quartz countertops, glass tile backsplash, high-end appliances, double ovens and walk-in pantry. The primary suite boasts multiple closets and spa-inspired ensuite bath showcasing custom tile from Portugal, heated floors, soaring maple ceiling and custom lighted cabinets. Lower level offers an entertainment area with gas fireplace, bar and access to deck to enjoy the golf course view. 4th Bedroom has new FLOR carpet and large closet. Oversized laundry room has cabinetry, sink, and lots of room for additional appliances and storage. Exceptional craftsmanship at every turn: ALL Delta faucets and fixtures, SwissTrax flooring in main 2-car garage, sealed encapsulated crawl space, Central vacuum, and custom exterior shutters. The path to the Barndominium is surrounded by beauty and functionality with an additional 30Amp electrical hook-up for guests to recharge vehicles at the parking pad and a fully irrigated yard to keep the mature landscaping flourishing. The impressive 2,600 sqft Barndominium greets you with Clopay garage doors: 1 RV-ready (10' x 14' tall) and 2 additional car bays. Metal construction with metal insulated interior walls keep garage at moderate temperatures. The RV-bay is fully equipped with RV hook-up: water, sewer, 50-Amp outlet & sink. Garage bays have linear drainage. Overhead loft provides additional storage. The gym has SwissTrax flooring AND split-system AC unit for comfort. The luxury Barndominium living quarters provide zero-entry ADA entry and contemporary design: vaulted ceilings, electric fireplace, LV tile flooring, Zero-entry luxury bathroom. The oversized kitchen with honed leather quartz countertops, french door Monogram GE oven, induction cooktop, 2 drawer refrigerators and drawer microwave. Enjoy the wrap-around porch that overlooks the golf course. The outdoor shower and ventilated crawl space are more features of the practical luxury lifestyle you will enjoy at this estate property. Outdoor patio features a pergola with adjustable overhead louvers and firepit area perfect for entertaining. Luxury meets practicality at 438 Country Club Acres -- a property built for living well!
Listing Agent
Keller Williams Ballantyne Area Brokerage Email: alyson@kellercarolina.com License #255484 Listed on: 11/28/2025

Home Details
Home Type
- Single Family
Est. Annual Taxes
- $8,083
Year Built
- Built in 1962
Lot Details
- Level Lot
- Irrigation
- Property is zoned R10
Parking
- 5 Car Garage
- Workshop in Garage
- Garage Door Opener
- Driveway
- 2 Open Parking Spaces
- RV Access or Parking
Home Design
- Contemporary Architecture
- Modern Architecture
- Split Level Home
- Slab Foundation
- Architectural Shingle Roof
- Metal Siding
- Four Sided Brick Exterior Elevation
Interior Spaces
- Open Floorplan
- Central Vacuum
- Vaulted Ceiling
- Skylights
- Gas Fireplace
- Insulated Windows
- Pocket Doors
- Sliding Doors
- Den with Fireplace
- Screened Porch
- Storage
- Laundry Room
- Golf Course Views
Kitchen
- Breakfast Bar
- Walk-In Pantry
- Double Oven
- Dishwasher
- Kitchen Island
Flooring
- Wood
- Carpet
- Tile
Bedrooms and Bathrooms
- 5 Bedrooms
- Walk-In Closet
- 4 Full Bathrooms
Finished Basement
- Walk-Out Basement
- Exterior Basement Entry
- Crawl Space
- Basement Storage
- Natural lighting in basement
Accessible Home Design
- Roll-in Shower
- Doors are 32 inches wide or more
- Stepless Entry
Outdoor Features
- Deck
- Patio
- Fire Pit
Additional Homes
- Guest House
- Separate Entry Quarters
Farming
- Converted Barn or Barndominium
Utilities
- Central Heating and Cooling System
- Ductless Heating Or Cooling System
- Heat Pump System
Community Details
- Property has a Home Owners Association
- Country Club Acres Subdivision
- Electric Vehicle Charging Station
Listing and Financial Details
- Assessor Parcel Number 25973
Map
Home Values in the Area
Average Home Value in this Area
Tax History
| Year | Tax Paid | Tax Assessment Tax Assessment Total Assessment is a certain percentage of the fair market value that is determined by local assessors to be the total taxable value of land and additions on the property. | Land | Improvement |
|---|---|---|---|---|
| 2025 | $8,083 | $812,311 | $124,958 | $687,353 |
| 2024 | $6,740 | $555,163 | $124,958 | $430,205 |
| 2023 | $6,706 | $555,163 | $124,958 | $430,205 |
| 2022 | $6,309 | $522,085 | $124,958 | $397,127 |
| 2021 | $4,009 | $330,582 | $65,767 | $264,815 |
| 2020 | $3,568 | $285,411 | $65,767 | $219,644 |
| 2019 | $3,568 | $285,411 | $65,767 | $219,644 |
| 2018 | $3,567 | $285,411 | $65,767 | $219,644 |
| 2017 | $3,477 | $285,411 | $65,767 | $219,644 |
| 2016 | $3,493 | $285,411 | $65,767 | $219,644 |
| 2015 | $4,235 | $365,040 | $65,767 | $299,273 |
| 2014 | $4,235 | $365,040 | $65,767 | $299,273 |
Purchase History
| Date | Type | Sale Price | Title Company |
|---|---|---|---|
| Quit Claim Deed | -- | -- | |
| Deed | $13,000 | None Available | |
| Warranty Deed | $285,000 | None Available | |
| Warranty Deed | $335,000 | None Available |
Mortgage History
| Date | Status | Loan Amount | Loan Type |
|---|---|---|---|
| Previous Owner | $160,000 | New Conventional | |
| Previous Owner | $300,000 | Purchase Money Mortgage |
Source: Canopy MLS (Canopy Realtor® Association)
MLS Number: 4325388
APN: 25973
- 320 Country Club Acres None
- 316 Country Club Acres None
- 505 Mauney Ln
- 218 Fairway Dr
- 1407 E Marion St
- 206 Vauxhall Dr
- 205 Vauxhall Dr
- 344 Circleview Dr
- 403 Murdock Cir
- 150 Columns Cir
- 110 Columns Cir
- 335 Sunrise Cir
- 1805 Isaac Place
- 1813 Isaac Place
- 115 Sunrise Cir
- 1000 Castlewood Dr
- 1716 Arbor Way Dr
- 0 Oates Dr
- 1029 Hunter Valley Rd
- 1003 Hunter Valley Rd
- 221 Arden Dr
- 121 Delta Park Dr
- 1829 E Marion St
- 823 E Marion St
- 706 E Marion St Unit 1
- 832 Ivywood Dr
- 415 Highland Ave
- 1501 Normandy Ln
- 603 S Washington St Unit 5
- 1201 S Lafayette St
- 820 Hamrick St
- 203 Ramblewood Dr
- 505 Franklin Ave
- 908 Hampton St
- 106 Fabian Dr Unit 17
- 506 Leander St
- 940 W Warren St
- 151 Autumn Woods Dr
- 397 Seattle St
- 1635 S Dekalb St
