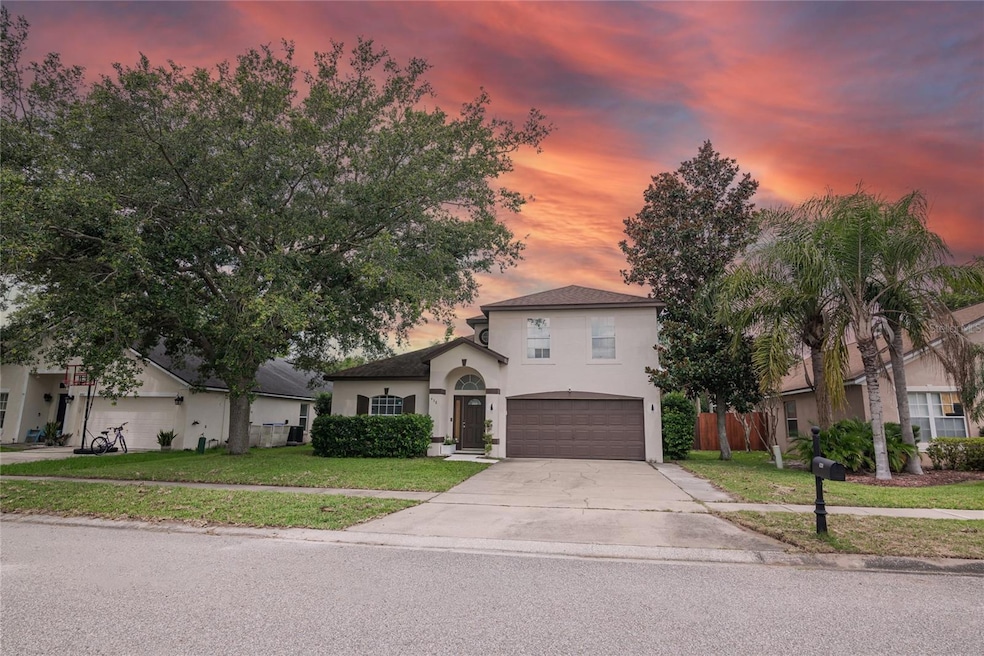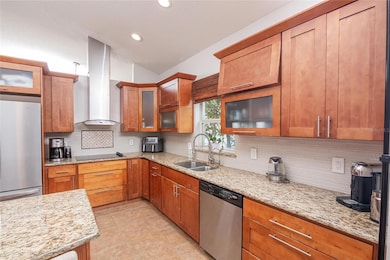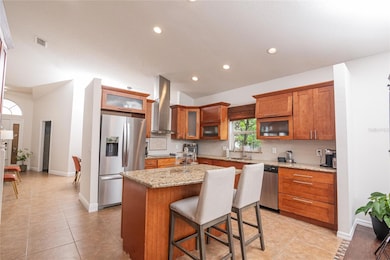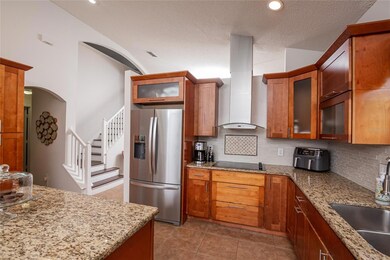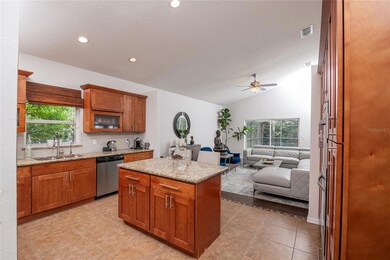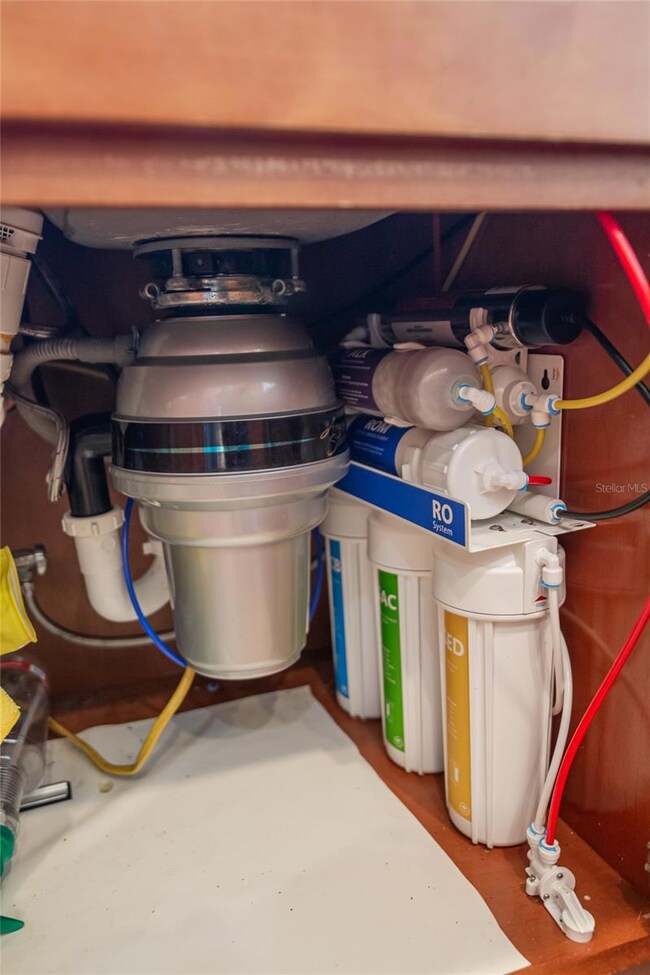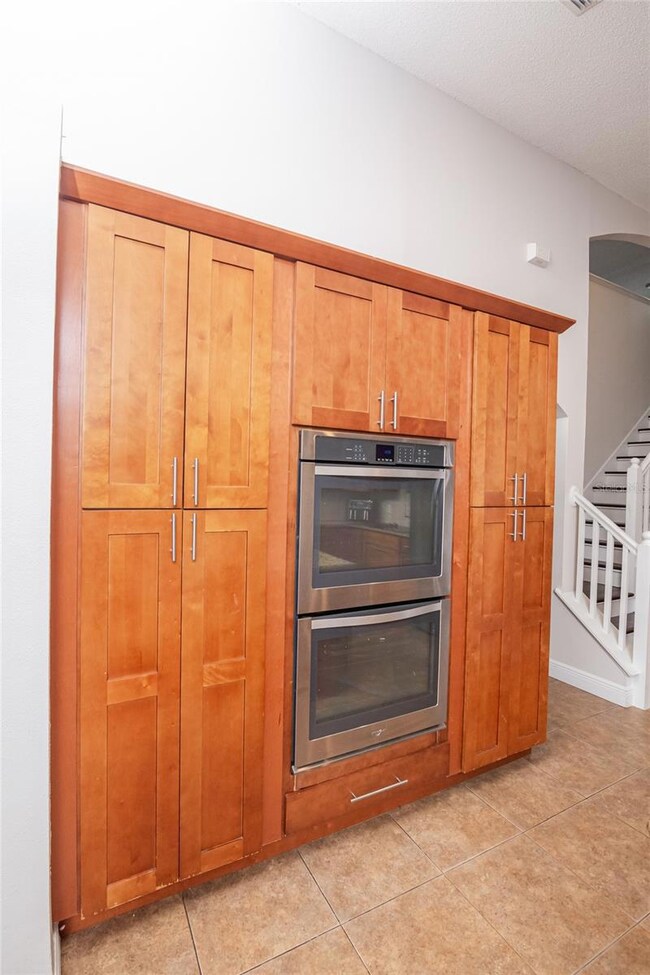Estimated payment $3,073/month
Highlights
- Screened Pool
- Reverse Osmosis System
- High Ceiling
- Westbrooke Elementary School Rated A-
- Main Floor Primary Bedroom
- Solid Surface Countertops
About This Home
Seller Motivated! Welcome to this extraordinary 4-bedroom home nestled in the beautiful and gated community of Cross Creek. Upscale features, private pool, and convenient office space, this residence offers the perfect blend of comfort and functionality. This property offers convenient access to shopping, dining, and commuting routes.
Indulge in the comfort of four spacious bedrooms, providing ample space for relaxation and privacy.
Enjoy the convenience of two and a half bathrooms. The master bathroom has a bathtub and beautifully designed countertops. The master bedroom features its own walk-in closet, offering ample storage space for your wardrobe and personal belongings. Work comfortably and efficiently in the designated office area, providing a private and productive environment. Prepare meals in a chef's dream kitchen, featuring high-end appliances, custom cabinetry, and stunning countertops.
The community features a beautiful community pool, tennis court, basketball court, volleyball court and a playground.
Nestled in the sought-after Cross Creek community, this home offers convenience and easy access to major roads, making shopping, dining, and commuting a breeze. Ideal location close to Disney, Universal, SeaWorld, Dr. Phillips area shops & restaurants, Downtown Orlando, hospitals and the Orlando Airport. Easy access to Hwy 50, I-4, the 408, 429 and the Turnpike for commuting anywhere.
Listing Agent
COLDWELL BANKER REALTY Brokerage Phone: 407-440-3798 License #3430856 Listed on: 06/15/2023

Home Details
Home Type
- Single Family
Est. Annual Taxes
- $3,752
Year Built
- Built in 2000
Lot Details
- 6,990 Sq Ft Lot
- Northeast Facing Home
- Property is zoned PUD-LD
HOA Fees
- $86 Monthly HOA Fees
Parking
- 2 Car Attached Garage
Home Design
- Slab Foundation
- Shingle Roof
- Concrete Siding
- Block Exterior
- Stucco
Interior Spaces
- 2,858 Sq Ft Home
- 2-Story Property
- High Ceiling
- Ceiling Fan
- Skylights
- Sliding Doors
- Family Room Off Kitchen
- Combination Dining and Living Room
Kitchen
- Range with Range Hood
- Microwave
- Dishwasher
- Solid Surface Countertops
- Solid Wood Cabinet
- Reverse Osmosis System
Flooring
- Laminate
- Tile
Bedrooms and Bathrooms
- 4 Bedrooms
- Primary Bedroom on Main
- Walk-In Closet
Laundry
- Laundry in unit
- Dryer
- Washer
Pool
- Screened Pool
- Above Ground Pool
- Gunite Pool
- Pool is Self Cleaning
- Fence Around Pool
- Auto Pool Cleaner
Outdoor Features
- Outdoor Storage
Utilities
- Central Air
- Heating Available
- High Speed Internet
- Phone Available
- Cable TV Available
Community Details
- Towers Property Management/ Benjamin Isip Association, Phone Number (407) 730-9872
- Cross Creek Ph 02 Subdivision
Listing and Financial Details
- Visit Down Payment Resource Website
- Legal Lot and Block 228 / 2
- Assessor Parcel Number 32-22-28-1855-02-280
Map
Home Values in the Area
Average Home Value in this Area
Tax History
| Year | Tax Paid | Tax Assessment Tax Assessment Total Assessment is a certain percentage of the fair market value that is determined by local assessors to be the total taxable value of land and additions on the property. | Land | Improvement |
|---|---|---|---|---|
| 2025 | $4,007 | $511,180 | $105,000 | $406,180 |
| 2024 | $3,874 | $492,640 | $105,000 | $387,640 |
| 2023 | $3,874 | $242,296 | $0 | $0 |
| 2022 | $3,752 | $235,239 | $0 | $0 |
| 2021 | $3,713 | $228,387 | $0 | $0 |
| 2020 | $3,552 | $225,234 | $0 | $0 |
| 2019 | $3,678 | $220,170 | $0 | $0 |
| 2018 | $3,675 | $216,065 | $0 | $0 |
| 2017 | $3,655 | $269,836 | $48,000 | $221,836 |
| 2016 | $3,668 | $264,042 | $48,000 | $216,042 |
| 2015 | $3,729 | $254,126 | $48,000 | $206,126 |
| 2014 | $3,704 | $231,423 | $46,000 | $185,423 |
Property History
| Date | Event | Price | List to Sale | Price per Sq Ft |
|---|---|---|---|---|
| 01/09/2024 01/09/24 | Pending | -- | -- | -- |
| 01/03/2024 01/03/24 | Price Changed | $515,000 | -3.7% | $180 / Sq Ft |
| 12/22/2023 12/22/23 | For Sale | $535,000 | 0.0% | $187 / Sq Ft |
| 12/12/2023 12/12/23 | Pending | -- | -- | -- |
| 12/11/2023 12/11/23 | For Sale | $535,000 | 0.0% | $187 / Sq Ft |
| 12/02/2023 12/02/23 | Pending | -- | -- | -- |
| 11/24/2023 11/24/23 | Price Changed | $535,000 | -3.6% | $187 / Sq Ft |
| 11/03/2023 11/03/23 | Price Changed | $555,000 | -2.6% | $194 / Sq Ft |
| 10/23/2023 10/23/23 | Price Changed | $570,000 | -2.6% | $199 / Sq Ft |
| 10/14/2023 10/14/23 | For Sale | $585,000 | 0.0% | $205 / Sq Ft |
| 10/09/2023 10/09/23 | Pending | -- | -- | -- |
| 10/04/2023 10/04/23 | Price Changed | $585,000 | -2.3% | $205 / Sq Ft |
| 09/13/2023 09/13/23 | Price Changed | $599,000 | -2.6% | $210 / Sq Ft |
| 08/24/2023 08/24/23 | Price Changed | $615,000 | -5.1% | $215 / Sq Ft |
| 07/17/2023 07/17/23 | Price Changed | $648,000 | -1.5% | $227 / Sq Ft |
| 06/15/2023 06/15/23 | For Sale | $658,000 | -- | $230 / Sq Ft |
Purchase History
| Date | Type | Sale Price | Title Company |
|---|---|---|---|
| Warranty Deed | $515,000 | Nu World Title | |
| Special Warranty Deed | $180,000 | Landcastle Title Llc | |
| Trustee Deed | -- | None Available | |
| Warranty Deed | $355,000 | Equitable Title Agency Inc | |
| Interfamily Deed Transfer | $161,000 | Prestige Title & Research Co | |
| Quit Claim Deed | -- | -- | |
| Quit Claim Deed | -- | -- |
Mortgage History
| Date | Status | Loan Amount | Loan Type |
|---|---|---|---|
| Open | $505,672 | FHA | |
| Previous Owner | $188,764 | FHA | |
| Previous Owner | $230,750 | Fannie Mae Freddie Mac | |
| Previous Owner | $161,000 | New Conventional | |
| Previous Owner | $161,000 | New Conventional | |
| Previous Owner | $163,000 | New Conventional |
Source: Stellar MLS
MLS Number: O6119047
APN: 32-2228-1855-02-280
- 2437 Cliffdale St
- 524 Douglas Edward Dr
- 608 Bridge Creek Blvd
- 10199 Brocksport Cir
- 10193 Brocksport Cir
- 351 Chickasaw Berry Rd
- 815 Grovesmere Loop
- 84 Braelock Dr
- 2022 Bent Grass Ave
- 1077 Lascala Dr
- 272 Longhirst Loop
- 44 Heather Green Ct
- 276 Longhirst Loop
- 1972 Fishtail Fern Way
- 1812 Leather Fern Dr
- 11322 Rapallo Ln
- 1882 Lake Pearl Dr
- 1361 Whitney Isles Dr
- 11410 Rapallo Ln
- 457 Mickleton Loop
