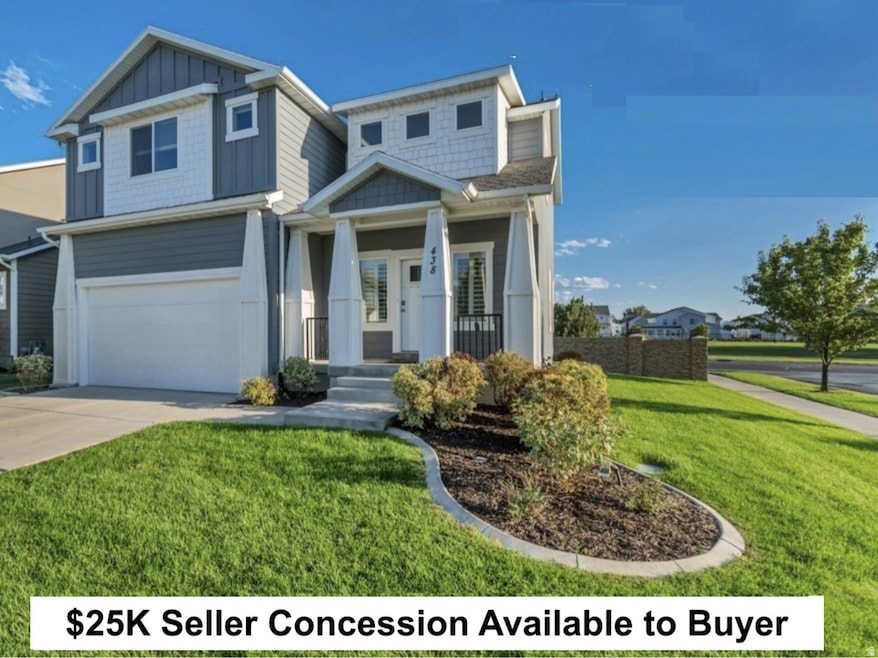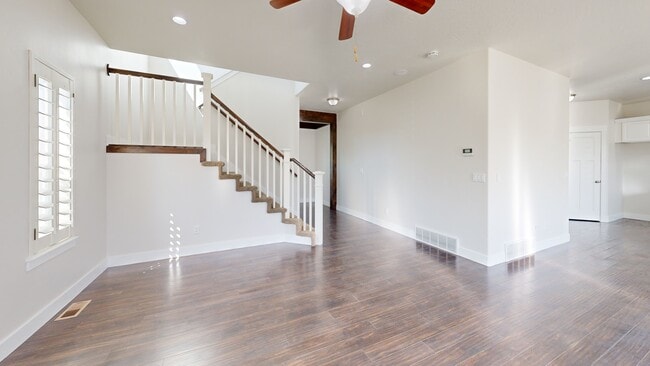438 E Rue Hugo Vineyard, UT 84059
Estimated payment $3,476/month
Highlights
- Mature Trees
- Vaulted Ceiling
- Great Room
- Mountain View
- Corner Lot
- 4-minute walk to Rendezvous Park
About This Home
Seller is offering $25,000 in concessions-perfect for a 3/2/1 buydown or any closing-cost or rate-reduction option of the buyer's choice! Freshly updated and move-in ready, this modern home features brand-new professional paint throughoutfor a crisp, clean feel the moment you walk in. Step into the bright, welcoming kitchen and dining area, designed for effortless flow into the spacious main-floor family room-ideal for everyday living and entertaining alike. The fully finished basement expands your living space even further with a fifth bedroom, a full bathroom, and a second family room-perfect for movie nights, hosting guests, or creating a private retreat. Just one street over, enjoy the convenience of a beautiful green park with a deluxe playground. And the location simply can't be beat: only minutes from I-15, the FrontRunner station, UVU, and the scenic Utah Lake Shore Trail-where you can take in sweeping Rocky Mountain vistas and unforgettable sunsets over the lake. This is modern comfort, unbeatable convenience, and incredible value-all in one place.Let this be the home you love coming back to every day.
Home Details
Home Type
- Single Family
Est. Annual Taxes
- $3,164
Year Built
- Built in 2013
Lot Details
- 4,356 Sq Ft Lot
- Lot Dimensions are 56.0x80.0x61.0
- Partially Fenced Property
- Landscaped
- Corner Lot
- Sprinkler System
- Mature Trees
- Property is zoned Single-Family
Parking
- 2 Car Attached Garage
Home Design
- Clapboard
- Stucco
Interior Spaces
- 2,926 Sq Ft Home
- 3-Story Property
- Vaulted Ceiling
- Ceiling Fan
- Double Pane Windows
- Plantation Shutters
- Blinds
- Entrance Foyer
- Great Room
- Den
- Mountain Views
- Basement Fills Entire Space Under The House
Kitchen
- Free-Standing Range
- Microwave
- Granite Countertops
- Disposal
Flooring
- Carpet
- Laminate
- Tile
Bedrooms and Bathrooms
- 5 Bedrooms
- Walk-In Closet
Laundry
- Dryer
- Washer
Outdoor Features
- Covered Patio or Porch
Schools
- Trailside Elementary School
- Lakeridge Middle School
- Mountain View High School
Utilities
- Central Heating and Cooling System
- Natural Gas Connected
Community Details
- No Home Owners Association
- Le Cheminant Subdivision
Listing and Financial Details
- Assessor Parcel Number 45-514-0001
Matterport 3D Tour
Floorplans
Map
Home Values in the Area
Average Home Value in this Area
Tax History
| Year | Tax Paid | Tax Assessment Tax Assessment Total Assessment is a certain percentage of the fair market value that is determined by local assessors to be the total taxable value of land and additions on the property. | Land | Improvement |
|---|---|---|---|---|
| 2025 | $3,165 | $312,455 | $197,300 | $370,800 |
| 2024 | $3,165 | $296,890 | $0 | $0 |
| 2023 | $2,924 | $306,515 | $0 | $0 |
| 2022 | $3,083 | $314,105 | $0 | $0 |
| 2021 | $2,742 | $428,300 | $143,100 | $285,200 |
| 2020 | $2,574 | $401,700 | $130,100 | $271,600 |
| 2019 | $2,314 | $372,100 | $121,000 | $251,100 |
| 2018 | $2,234 | $330,200 | $105,900 | $224,300 |
| 2017 | $2,196 | $174,955 | $0 | $0 |
| 2016 | $2,123 | $168,300 | $0 | $0 |
| 2015 | $1,903 | $173,525 | $0 | $0 |
| 2014 | $1,838 | $147,235 | $0 | $0 |
Property History
| Date | Event | Price | List to Sale | Price per Sq Ft |
|---|---|---|---|---|
| 11/30/2025 11/30/25 | Price Changed | $610,000 | -0.8% | $208 / Sq Ft |
| 11/17/2025 11/17/25 | Price Changed | $615,000 | -0.8% | $210 / Sq Ft |
| 11/10/2025 11/10/25 | Price Changed | $620,000 | -0.8% | $212 / Sq Ft |
| 11/03/2025 11/03/25 | Price Changed | $625,000 | -0.8% | $214 / Sq Ft |
| 10/27/2025 10/27/25 | Price Changed | $630,000 | -0.8% | $215 / Sq Ft |
| 10/20/2025 10/20/25 | Price Changed | $635,000 | -0.8% | $217 / Sq Ft |
| 10/13/2025 10/13/25 | Price Changed | $640,000 | -0.8% | $219 / Sq Ft |
| 10/01/2025 10/01/25 | Price Changed | $645,000 | -0.8% | $220 / Sq Ft |
| 08/13/2025 08/13/25 | For Sale | $650,000 | -- | $222 / Sq Ft |
Purchase History
| Date | Type | Sale Price | Title Company |
|---|---|---|---|
| Warranty Deed | -- | Select Title Ins Agency | |
| Interfamily Deed Transfer | -- | Select Title Ins Agency |
About the Listing Agent
Source: UtahRealEstate.com
MLS Number: 2104862
APN: 45-514-0001
- 522 E Rue Hugo
- 201 N 410 E
- 436 E 300 N
- 624 E 300 N Unit 3
- 322 N 460 E
- 740 E 125 N
- 422 E 360 North St
- 132 E Annual Way
- 205 N 750 East St
- 341 N 680 E
- 206 N 750 E
- 671 E 330 N
- 338 S Holdaway Rd
- 303 N 725 E
- 280 N 750 E
- Sweetwater Plan at The Homesteads
- Princeton Plan at The Homesteads
- Sheridan Plan at The Homesteads
- Olympus Plan at The Homesteads
- Dakota Plan at The Homesteads
- 115 N 410 E St
- 125 N Mill Rd
- 250 N Mill Rd
- 100 S Geneva Rd
- 355 N Mill Rd
- 32 W Sicula Rd Unit Basement
- 204 S Mulberry Way
- 194 E 700 N
- 681 S 1803 W Unit Master Bedroom
- 235 N 1200 W Unit Newport
- 203 W Silver Springs Dr
- 1042 W Center St
- 891 S 2040 W Unit Basement
- 200 W Bend St
- 875 S Geneva Rd
- 330 N 985 W Unit 332
- 1435 W 800 S
- 781 N 380 W Unit 781 (HH302)
- 781 N 380 W Unit HH302
- 1225 W 1000 S






