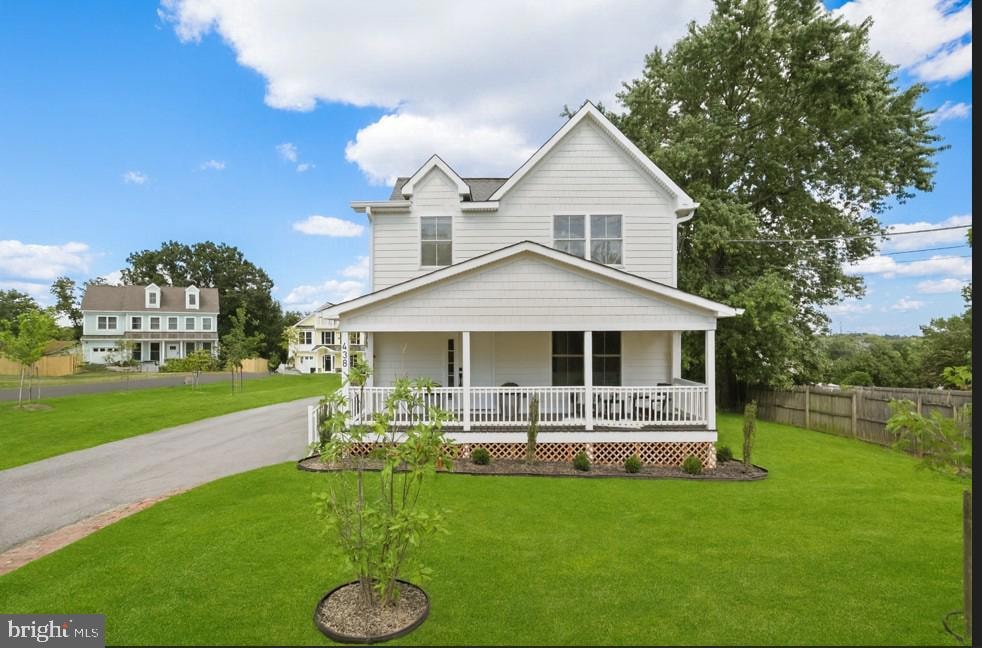
438 Ethan Allen Ave Takoma Park, MD 20912
Estimated payment $7,498/month
Highlights
- Hot Property
- Open Floorplan
- Wood Flooring
- Takoma Park Elementary School Rated A-
- Colonial Architecture
- 2-minute walk to Forest Park
About This Home
Welcome to 438 Ethan Allen Ave — a spacious, light-filled, and wonderfully livable 2-story home with a full finished basement in the heart of Takoma Park. With 3,276 sq ft of thoughtfully designed space and a major addition completed in 2015, this 4-bedroom, 3.5-bath home offers room to spread out, space to come together, and a layout that flexes beautifully for today’s work-from-home and multi-generational lifestyles.
The main level features 2,184 finished square feet above grade and an open, airy floor plan made for modern living. The living room centers around a direct-vented gas fireplace, while the oversized kitchen with its own fireplace makes meal prep feel more like a vibe. Hosting a dinner party? The flow from the kitchen and dining areas right out to a 390 sq ft deck makes entertaining a breeze.
Upstairs, you’ll find four generously sized bedrooms, including a serene primary suite with private bath, plus another full bath to serve the other bedrooms. Downstairs, the finished basement with private entrance includes a full bathroom, bedroom, and kitchenette — ideal for guests, in-laws, a home office, or even a rentable suite.
The 208 sq ft front porch is perfect for morning coffee or evening chats with neighbors, and the private driveway means no circling the block after work. The home is updated with modern systems and layout enhancements thanks to the 2015 addition, which brought both increased square footage and effortless functionality.
Best of all? You're just steps from the Takoma Park Co-op, local parks, Sligo Creek trails, and all your neighborhood favorites like Takoma BevCo, Soko Butcher, and Cielo Rojo. Whether you're working remotely or catching the Red Line Metro just a mile away, life here is all about ease, access, and community.
So if you’re searching for a home that’s big on space, soul, and sustainability, 438 Ethan Allen Ave might just be your perfect match.
Don't miss out on this fantastic opportunity to own a beautiful home in a prime location. Schedule your showing today!
Home Details
Home Type
- Single Family
Est. Annual Taxes
- $18,617
Year Built
- Built in 2015
Lot Details
- 10,000 Sq Ft Lot
- Property is in excellent condition
- Property is zoned R60
Parking
- 1 Car Attached Garage
- Garage Door Opener
Home Design
- Colonial Architecture
- Permanent Foundation
- Frame Construction
- Shingle Roof
- Composition Roof
Interior Spaces
- Property has 2 Levels
- Open Floorplan
- Ceiling height of 9 feet or more
- Ceiling Fan
- Gas Fireplace
- Entrance Foyer
- Family Room
- Breakfast Room
- Den
- Wood Flooring
Bedrooms and Bathrooms
Basement
- Connecting Stairway
- Exterior Basement Entry
Location
- Suburban Location
Schools
- Takoma Park Elementary And Middle School
- Montgomery Blair High School
Utilities
- Forced Air Heating and Cooling System
- Electric Water Heater
- Public Septic
- Phone Available
- Cable TV Available
Community Details
- No Home Owners Association
- Takoma Park Subdivision
Listing and Financial Details
- Tax Lot 73
- Assessor Parcel Number 161303843474
Map
Home Values in the Area
Average Home Value in this Area
Tax History
| Year | Tax Paid | Tax Assessment Tax Assessment Total Assessment is a certain percentage of the fair market value that is determined by local assessors to be the total taxable value of land and additions on the property. | Land | Improvement |
|---|---|---|---|---|
| 2025 | $18,617 | $972,000 | $332,500 | $639,500 |
| 2024 | $18,617 | $1,079,300 | $332,500 | $746,800 |
| 2023 | $16,835 | $974,667 | $0 | $0 |
| 2022 | $14,537 | $870,033 | $0 | $0 |
| 2021 | -- | $765,400 | $332,500 | $432,900 |
| 2020 | -- | $752,833 | $0 | $0 |
Property History
| Date | Event | Price | Change | Sq Ft Price |
|---|---|---|---|---|
| 09/06/2025 09/06/25 | For Sale | $1,100,000 | -- | $410 / Sq Ft |
Similar Homes in the area
Source: Bright MLS
MLS Number: MDMC2194500
APN: 13-03843474
- 433 Ethan Allen Ave
- 509 Ethan Allen Ave
- 413 Ethan Allen Ave
- 418 Boyd Ave
- 417 Boyd Ave
- 709 Devonshire Ave
- 811 Sligo Creek Pkwy
- 402 Elm Ave
- 505 Belford Place
- 903 Heather Ave
- 911 Sligo Creek Pkwy
- 7427 Carroll Ave
- 6700 Gude Ave
- 6604 Gude Ave
- 925 Sligo Creek Pkwy
- 1011 Hopewell Ave
- 6624 Poplar Ave
- 7305 Hilton Ave
- 6806 10th Ave
- 117 Elm Ave
- 7409 Aspen Ave
- 402 Elm Ave
- 6711 Conway Ave
- 6733 New Hampshire Ave
- 702 Chaney Dr
- 702 Chaney Dr Unit 203
- 702 Chaney Dr Unit 201
- 702 Chaney Dr Unit 303
- 1021 Heather Ave
- 790 Fairview Ave
- 6801 Red Top Rd Unit 6
- 7206 Carroll Ave Unit B
- 7206 Carroll Ave Unit A
- 7333 New Hampshire Ave Unit 420
- 6508 Medwick Dr
- 7333 New Hampshire Ave Unit 1116
- 7333 New Hampshire Ave
- 6518 8th Ave
- 6532 Eastern Ave NE Unit 2 Basement Unit
- 709 Sheridan St






