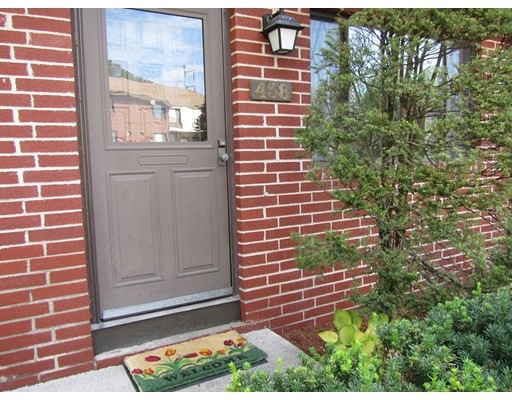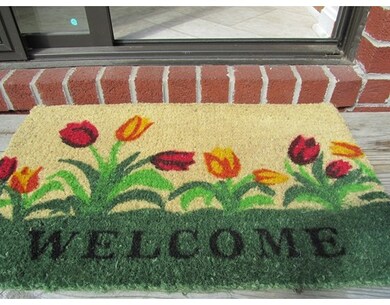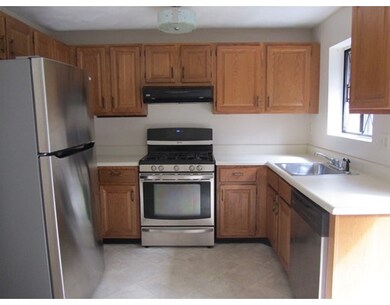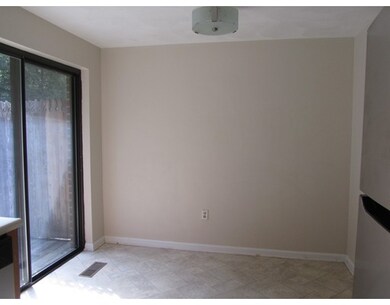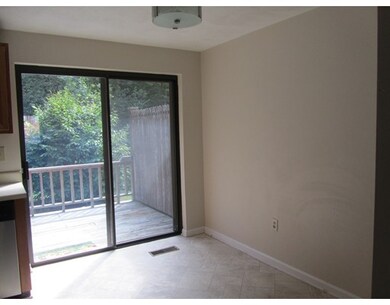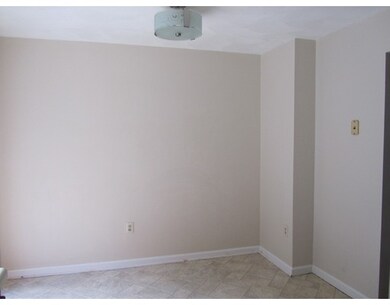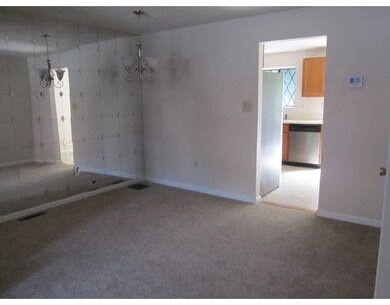
438 Farrwood Dr Unit 438 Haverhill, MA 01835
Ward Hill NeighborhoodAbout This Home
As of March 2021"BRADFORD AREA" ... DESIRABLE TOWNHOUSE STYLE UNIT AT FARRWOOD GREEN ... THIS 3 LEVEL TOWNHOUSE OFFERS 2 BEDROOMS/1 FULL BATH ... 1ST FLOOR OFFERS EAT IN KITCHEN WITH STAINLESS STEEL APPLIANCES WITH SLIDERS THAT LEAD TO PRIVATE DECK OVERLOOKING BEAUTIFUL LANDSCAPED GROUNDS WITH LOTS OF PRIVACY, AND DINING ROOM/LIVING ROOM COMBO WHICH HAS AN OPEN FLOOR CONCEPT ... 2ND FLOOR OFFERS 2 GOOD SIZED BEDROOMS WITH PLENTY OF CLOSET SPACE AND FULL BATH WITH TUB & SHOWER ... UNFINISHED BASEMENT HAS WASHER/DRYER HOOK-UPS AND GOOD SIZED AREA FOR POSSIBILITIES OF EXPANDING LIVING SPACE ... WALK-UP ATTIC FOR PLENTY OF EXTRA STORAGE SPACE ... 2 PARKING SPACES RIGHT IN FRONT OF UNIT ... BRAND NEW PICTURE WINDOWS ON EACH FLOOR ... NEWER CENTRAL AIR ... NEWER GAS HEATING SYSTEM ... UPDATED CB ELECTRICAL ... LOW CONDO FEES ... RENTALS OK ... CONVENIENT TO ROUTES 495, 93, 125 & NH ... PET FRIENDLY ... LOTS OF POTENTIAL IN THIS BEAUTIFUL 'MOVE IN READY' TOWNHOUSE!!! A PLEASURE TO SHOW!!
Property Details
Home Type
Condominium
Est. Annual Taxes
$3,422
Year Built
1984
Lot Details
0
Listing Details
- Unit Level: 1
- Other Agent: 1.00
- Special Features: None
- Property Sub Type: Condos
- Year Built: 1984
Interior Features
- Appliances: Range, Dishwasher, Disposal
- Has Basement: Yes
- Number of Rooms: 5
- Electric: Circuit Breakers
- Flooring: Vinyl, Wall to Wall Carpet, Laminate
- Bedroom 2: Second Floor, 12X13
- Kitchen: First Floor, 10X14
- Laundry Room: Basement
- Living Room: First Floor, 10X15
- Master Bedroom: Second Floor, 10X18
- Master Bedroom Description: Closet - Walk-in, Flooring - Wall to Wall Carpet
- Dining Room: First Floor, 10X14
Exterior Features
- Roof: Asphalt/Fiberglass Shingles
- Exterior: Brick
- Exterior Unit Features: Deck, Professional Landscaping
Garage/Parking
- Parking Spaces: 2
Utilities
- Cooling: Central Air
- Heating: Forced Air, Gas
- Hot Water: Tank
- Utility Connections: for Gas Range
Condo/Co-op/Association
- Association Fee Includes: Master Insurance, Exterior Maintenance, Road Maintenance, Landscaping, Snow Removal, Refuse Removal
- Pets Allowed: Yes
- No Units: 48
- Unit Building: 438
Ownership History
Purchase Details
Home Financials for this Owner
Home Financials are based on the most recent Mortgage that was taken out on this home.Purchase Details
Home Financials for this Owner
Home Financials are based on the most recent Mortgage that was taken out on this home.Similar Home in Haverhill, MA
Home Values in the Area
Average Home Value in this Area
Purchase History
| Date | Type | Sale Price | Title Company |
|---|---|---|---|
| Not Resolvable | $265,000 | None Available | |
| Not Resolvable | $165,000 | -- |
Mortgage History
| Date | Status | Loan Amount | Loan Type |
|---|---|---|---|
| Open | $212,000 | Purchase Money Mortgage |
Property History
| Date | Event | Price | Change | Sq Ft Price |
|---|---|---|---|---|
| 03/26/2021 03/26/21 | Sold | $265,000 | +15.3% | $237 / Sq Ft |
| 02/23/2021 02/23/21 | Pending | -- | -- | -- |
| 02/16/2021 02/16/21 | For Sale | $229,900 | +39.3% | $206 / Sq Ft |
| 10/19/2015 10/19/15 | Sold | $165,000 | 0.0% | $106 / Sq Ft |
| 09/28/2015 09/28/15 | Off Market | $165,000 | -- | -- |
| 09/28/2015 09/28/15 | Pending | -- | -- | -- |
| 09/10/2015 09/10/15 | Price Changed | $169,900 | -2.9% | $110 / Sq Ft |
| 08/23/2015 08/23/15 | For Sale | $174,900 | -- | $113 / Sq Ft |
Tax History Compared to Growth
Tax History
| Year | Tax Paid | Tax Assessment Tax Assessment Total Assessment is a certain percentage of the fair market value that is determined by local assessors to be the total taxable value of land and additions on the property. | Land | Improvement |
|---|---|---|---|---|
| 2025 | $3,422 | $319,500 | $0 | $319,500 |
| 2024 | $3,116 | $292,900 | $0 | $292,900 |
| 2023 | $2,886 | $258,800 | $0 | $258,800 |
| 2022 | $2,779 | $218,500 | $0 | $218,500 |
| 2021 | $2,746 | $204,300 | $0 | $204,300 |
| 2020 | $2,682 | $197,200 | $0 | $197,200 |
| 2019 | $2,437 | $174,700 | $0 | $174,700 |
| 2018 | $2,332 | $167,900 | $0 | $167,900 |
| 2017 | $2,243 | $149,600 | $0 | $149,600 |
| 2016 | $2,130 | $138,700 | $0 | $138,700 |
| 2015 | $2,166 | $141,100 | $0 | $141,100 |
Agents Affiliated with this Home
-

Seller's Agent in 2021
Arthur Durkin
Keller Williams Realty
(978) 387-8213
2 in this area
107 Total Sales
-

Buyer's Agent in 2021
Team Lillian Montalto
Lillian Montalto Signature Properties
(978) 815-6301
4 in this area
1,007 Total Sales
-

Seller's Agent in 2015
Regina Paratore
RE/MAX 360
1 in this area
71 Total Sales
Map
Source: MLS Property Information Network (MLS PIN)
MLS Number: 71893513
APN: HAVE-000770-000011-B000438
- 414 Farrwood Dr Unit 414
- 404 Farrwood Dr
- 380 Farrwood Dr
- 46 Farrwood Dr
- 132 Farrwood Dr Unit 132
- 246 Farrwood Dr
- 269 Farrwood Dr
- 54 Sterling Ln
- 2 Sterling Ln Unit 2
- 317 Farrwood Dr
- 1119 Boston Rd
- 14 Waldo Ct
- 1051 Boston Rd
- 1 M St
- 370 Willow Ave
- 11 S Pearson St Unit 2
- 11 Brandee Ln
- 191 Barker St
- 12 Tuscany Dr
- 1 Messina Cir
