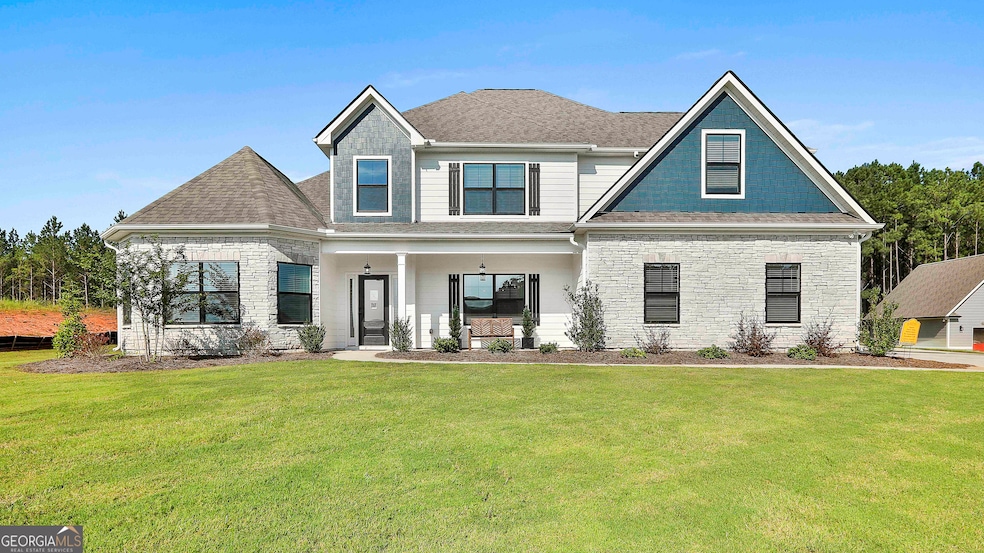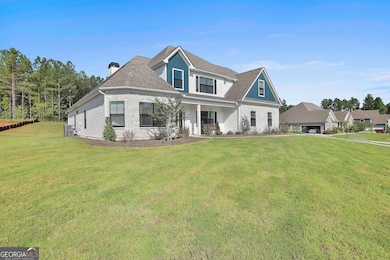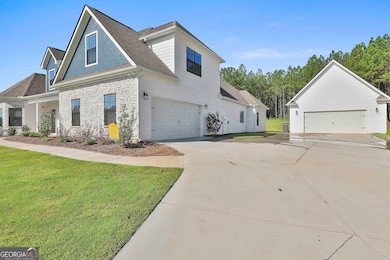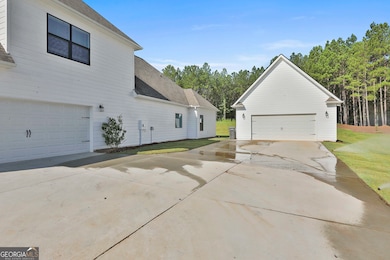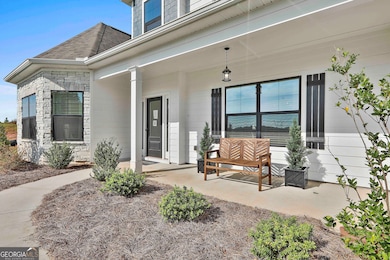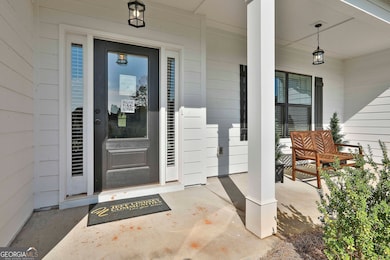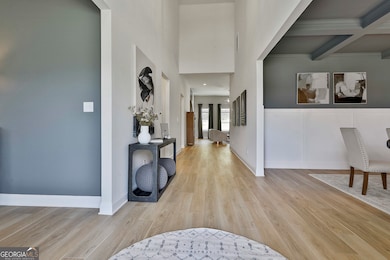438 Fox Hall Crossing W Unit 15 Senoia, GA 30276
Estimated payment $4,435/month
Highlights
- Fitness Center
- Craftsman Architecture
- Freestanding Bathtub
- Moreland Elementary School Rated A-
- Clubhouse
- Vaulted Ceiling
About This Home
Woodbury B This home has everything you're looking for! Enter the front door and you're greeted by a vaulted office/formal living room, and a formal dining room. You'll enjoy a beautiful kitchen that has a large peninsula island. Beautiful natural stone countertops, with an amazing number of cabinets, and a hidden walk-in pantry disguised with cabinet doors make this the ideal kitchen for preparing special meals and entertaining. The kitchen is open to a great room with an 11 ft ceiling, giving this room an open, airy feeling. A fireplace creates a warm, inviting focal point. Enter the spacious Owner's suite through sliding barn doors. The ensuite Owner's bath has a large dual vanity, free standing tub, and gorgeous tiled shower. A large walk-in closet with island completes this dream Owner's suite. The first floor has two additional bedrooms and a full bath with a separate hallway entrance. A half bath for guests visiting and laundry room rounds out the first floor. Ascending the stairway to the second floor you'll find a large bonus room, full bath, and the 4th bedroom - a private enclave for guests, or anyone that needs that special space to call their own. The covered back porch features a stone Fireplace and is the perfect place for entertaining and relaxing! Builder incentives are 5k towards Closing Costs.
Home Details
Home Type
- Single Family
Est. Annual Taxes
- $7,400
Year Built
- Built in 2021
Lot Details
- 1 Acre Lot
HOA Fees
- $79 Monthly HOA Fees
Home Design
- Craftsman Architecture
- Contemporary Architecture
- Composition Roof
- Rough-Sawn Siding
Interior Spaces
- 3,711 Sq Ft Home
- 2-Story Property
- Tray Ceiling
- Vaulted Ceiling
- Ceiling Fan
- 2 Fireplaces
- Two Story Entrance Foyer
- Family Room
- Loft
- Laundry Room
Kitchen
- Walk-In Pantry
- Built-In Double Convection Oven
- Cooktop
- Microwave
- Dishwasher
- Stainless Steel Appliances
Flooring
- Wood
- Carpet
- Tile
Bedrooms and Bathrooms
- 4 Bedrooms | 3 Main Level Bedrooms
- Primary Bedroom on Main
- Split Bedroom Floorplan
- Walk-In Closet
- Double Vanity
- Freestanding Bathtub
- Soaking Tub
- Bathtub Includes Tile Surround
- Separate Shower
Parking
- Garage
- Garage Door Opener
Schools
- Moreland Elementary School
- East Coweta Middle School
- East Coweta High School
Utilities
- Two cooling system units
- Central Heating and Cooling System
- Dual Heating Fuel
- Underground Utilities
- Electric Water Heater
- Septic Tank
- High Speed Internet
- Phone Available
- Cable TV Available
Listing and Financial Details
- Tax Lot 4-15
Community Details
Overview
- $950 Initiation Fee
- Association fees include ground maintenance, management fee, reserve fund, swimming
- Fox Hall Subdivision
Amenities
- Clubhouse
Recreation
- Tennis Courts
- Community Playground
- Fitness Center
- Community Pool
Map
Home Values in the Area
Average Home Value in this Area
Tax History
| Year | Tax Paid | Tax Assessment Tax Assessment Total Assessment is a certain percentage of the fair market value that is determined by local assessors to be the total taxable value of land and additions on the property. | Land | Improvement |
|---|---|---|---|---|
| 2025 | $6,694 | $283,330 | $32,000 | $251,330 |
| 2024 | $6,199 | $267,042 | $32,000 | $235,042 |
| 2023 | $6,199 | $236,278 | $30,000 | $206,278 |
| 2022 | $739 | $30,000 | $30,000 | $0 |
| 2021 | $632 | $24,000 | $24,000 | $0 |
| 2020 | $636 | $24,000 | $24,000 | $0 |
| 2019 | $644 | $22,000 | $22,000 | $0 |
Property History
| Date | Event | Price | List to Sale | Price per Sq Ft |
|---|---|---|---|---|
| 11/20/2025 11/20/25 | Pending | -- | -- | -- |
| 10/31/2025 10/31/25 | Price Changed | $710,000 | -4.0% | $191 / Sq Ft |
| 07/15/2025 07/15/25 | For Sale | $739,700 | -- | $199 / Sq Ft |
Purchase History
| Date | Type | Sale Price | Title Company |
|---|---|---|---|
| Limited Warranty Deed | -- | -- |
Source: Georgia MLS
MLS Number: 10564576
APN: 140-1135-001
- 366 Newberry Estates Crossing
- 188 Tattersall Way Unit 5-99
- 174 Tattersall Way Unit 5-100
- 168 Fox Hall Crossing W
- 147 Newberry Estates Crossing
- 22 Huntsman Run
- 130 Fox Hall Crossing E
- 112 Senoya Ln
- 201 Fox Hall Crossing E
- 55 Fox Hall Crossing E
- 40 Couch Ct
- 1424 Al Roberts Rd
- 4656 Gordon Rd
- 4627 Gordon Rd
- 4583 Gordon Rd
- 58.99 ACRES Bear Creek Rd
- 200 Tenney Rd
- 298 Walden Pond Trail
- 956 Al Roberts Rd
- 360 Walden Pond Way
