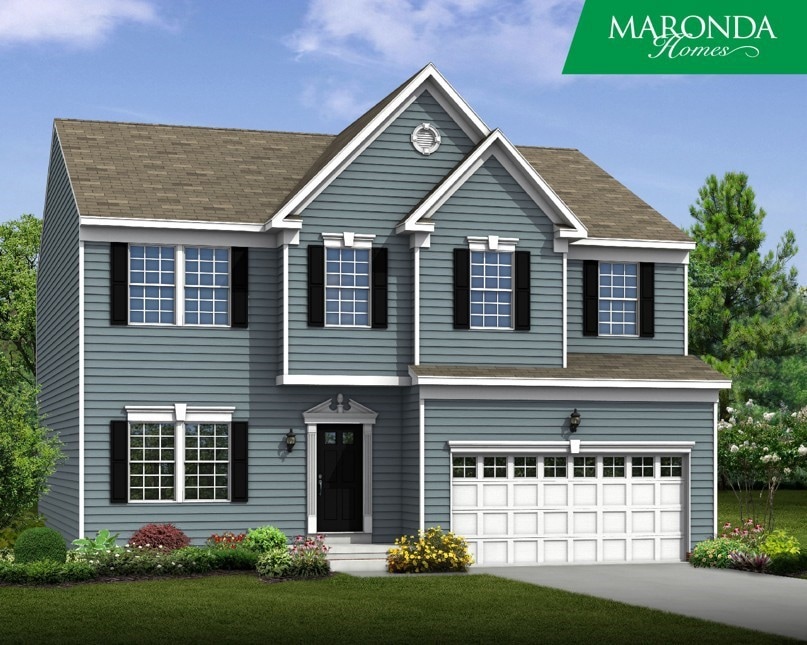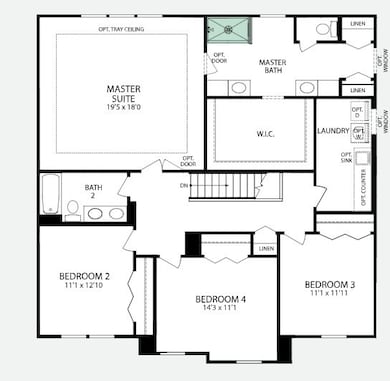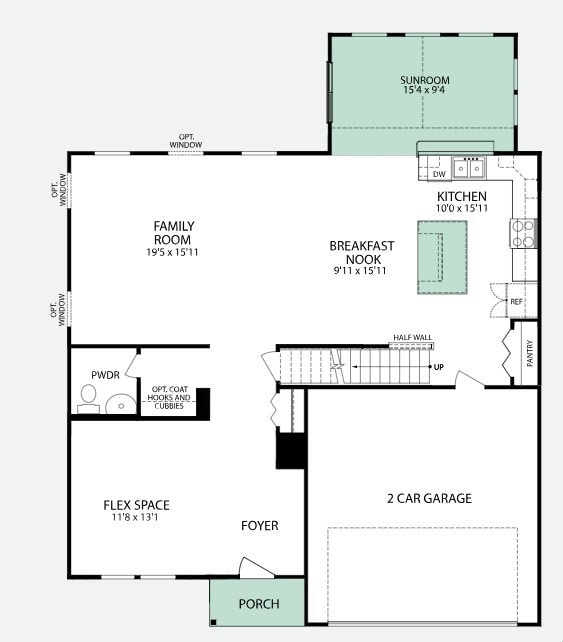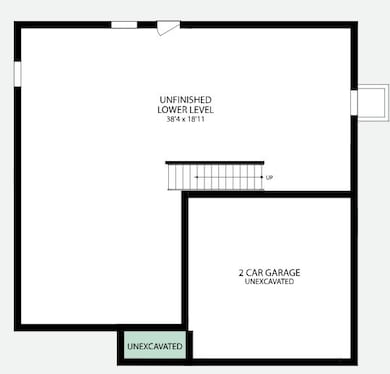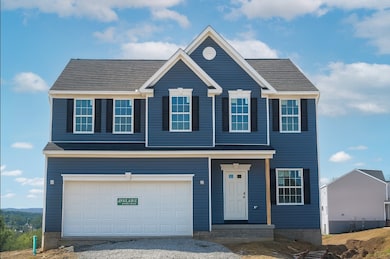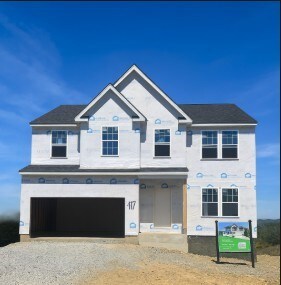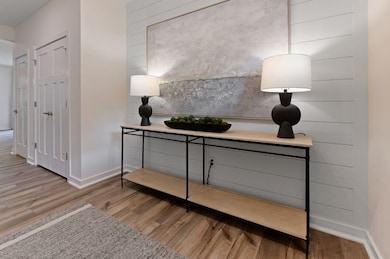438 Hawthorn Hill Dr Canonsburg, PA 15317
Estimated payment $3,824/month
Highlights
- New Construction
- 4 Car Attached Garage
- Central Air
- Fireplace
- Kitchen Island
- Carpet
About This Home
This stunning Birmingham floor plan with 4 bedrooms, 2.5 bath new construction home offers 2,850 sq. ft. of modern living on the Canon McMillan School District of North Strabane, Washington County. Stunning views from the Primary suite and sunroom, this home is designed with flexibility in mind, it features a versatile flex room perfect for a home office, playroom, hobby room or formal dining space. The cozy fireplace creates a warm gathering space for family and friends. The large kitchen with granite countertops and beautifully finished bathroom vanities elevate the home's style and function. With thoughtful design and exceptional details, this home is the perfect blend of comfort and sophistication. Make this home yours today and be in your new homes for the New Year!
Open House Schedule
-
Saturday, November 29, 202512:00 to 2:00 pm11/29/2025 12:00:00 PM +00:0011/29/2025 2:00:00 PM +00:00New construction Open Hour Tour of Birmingham floor plan home at Magnolia Ridge Community in North Strabane (Washington, PA)Add to Calendar
Home Details
Home Type
- Single Family
Year Built
- Built in 2025 | New Construction
Lot Details
- 0.35 Acre Lot
HOA Fees
- $20 Monthly HOA Fees
Home Design
- Asphalt Roof
- Vinyl Siding
Interior Spaces
- 2,850 Sq Ft Home
- 2-Story Property
- Fireplace
- Window Screens
- Unfinished Basement
- Walk-Out Basement
Kitchen
- Cooktop
- Microwave
- Dishwasher
- Kitchen Island
- Disposal
Flooring
- Carpet
- Vinyl
Bedrooms and Bathrooms
- 4 Bedrooms
Parking
- 4 Car Attached Garage
- Garage Door Opener
Utilities
- Central Air
- Heating System Uses Gas
Community Details
- Magnolia Ridge Subdivision
Listing and Financial Details
- Home warranty included in the sale of the property
Map
Home Values in the Area
Average Home Value in this Area
Property History
| Date | Event | Price | List to Sale | Price per Sq Ft |
|---|---|---|---|---|
| 08/22/2025 08/22/25 | For Sale | $605,505 | 0.0% | $212 / Sq Ft |
| 08/14/2025 08/14/25 | Price Changed | $605,505 | 0.0% | $212 / Sq Ft |
| 07/31/2025 07/31/25 | Pending | -- | -- | -- |
| 07/31/2025 07/31/25 | For Sale | $605,505 | -- | $212 / Sq Ft |
Source: West Penn Multi-List
MLS Number: 1721596
- 447 Hawthorn Hill Dr
- 183 Lindley Rd
- Rockford Plan at Magnolia Ridge
- Tucson Plan at Magnolia Ridge
- Truman Plan at Magnolia Ridge
- Birmingham Plan at Magnolia Ridge
- Chattanooga Plan at Magnolia Ridge
- Somerset Plan at Magnolia Ridge
- Boston Plan at Magnolia Ridge
- Waterloo Plan at Magnolia Ridge
- 573 Chesnic Dr
- 220 Brae Glen Dr
- 509 Elm St
- 144 Cherry St
- 815 S Central Ave
- 322 Bridlewood Ct
- 1100 Meadowbrook Dr
- 120 Chartiers St
- 178 Wylie Ave
- 123 Latimer Ave
- 11 W Mcnutt St
- 215 Cherry Ave
- 100 Adios Dr
- 366 N Main St
- 239 N Jefferson Ave Unit D
- 157 E College St
- 104 Delmonica Dr
- 216 Hanover Ln
- 231 Yellowwood Ct
- 202 Ketchum Dr
- 1 Clubhouse Cir
- 1400 Main St
- 612 Hunting Creek Rd
- 200 Kerry Ct
- 107 Fairway Landings Dr
- 411 Maple Ridge Dr
- 422 Eagle Pointe Dr
- 1422 Eagle Pointe Dr Unit 1422
- 24 Birch Way
- 4009 Overview Dr
