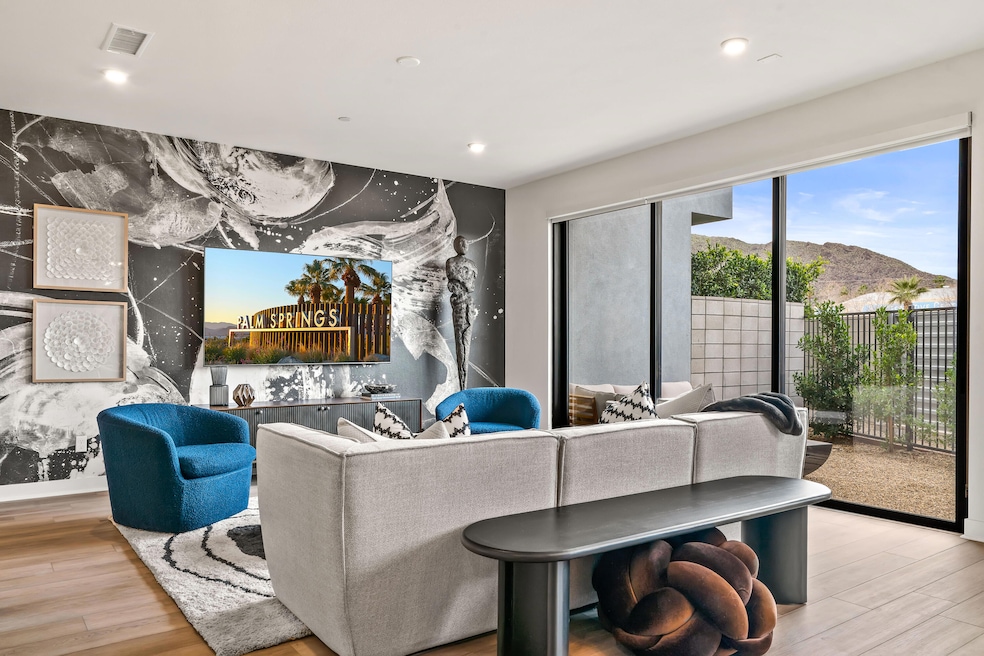438 Huddle Springs Way Palm Springs, CA 92264
Tahquitz River Estates NeighborhoodHighlights
- Gated Community
- Mountain View
- Modern Architecture
- Palm Springs High School Rated A-
- Clubhouse
- Secondary bathroom tub or shower combo
About This Home
This tastefully updated townhouse offers a seamless blend of modern comfort and classic charm, promising a lifestyle of luxury and convenience. Boasting 2 bedrooms and 2.5 bathrooms, this fabulous residence is the epitome of desert living. As you step inside, you'll be greeted by a meticulously designed interior that exudes warmth and sophistication. The open-concept layout flows effortlessly from the spacious living area to the gourmet kitchen, creating an inviting space for relaxation and entertaining. The kitchen is a chef's delight, featuring sleek countertops, stainless steel appliances, and ample cabinet space for all your culinary needs. Upstairs, you'll find two generously sized bedrooms, each offering a peaceful sanctuary for rest and relaxation. Plus a bonus den to entertain or just relax and watch TV. Outside, a private patio beckons you to unwind and soak up the sunshine, while the community amenities provide endless opportunities for recreation and leisure. From the sparkling pool to the well-appointed clubhouse, there's something for everyone to enjoy. Located in the heart of South Palm Springs, this townhouse offers easy access to a variety of shops, restaurants, and entertainment options. Whether you're exploring the vibrant downtown area or hitting the links at a nearby golf course, you'll find endless opportunities for adventure just moments from your doorstep. Don't miss your chance to experience the ultimate PS lifestyle.The rates vary by season and there is a 30-night minimum. October- December $7,150, January- April $7,500, May- September $6,500. The property is booked for the following dates.February 2025March 2025April 2025May 2025June 2025 to July 10, 2025
Townhouse Details
Home Type
- Townhome
Est. Annual Taxes
- $12,217
Year Built
- Built in 2021
Lot Details
- 2,237 Sq Ft Lot
- Dog Run
HOA Fees
- $449 Monthly HOA Fees
Home Design
- Modern Architecture
- Turnkey
Interior Spaces
- 2,237 Sq Ft Home
- 3-Story Property
- Custom Window Coverings
- Sliding Doors
- Entryway
- Family Room
- Dining Area
- Tile Flooring
- Mountain Views
Kitchen
- Gas Oven
- Gas Cooktop
- Recirculated Exhaust Fan
- Microwave
- Freezer
- Ice Maker
- Dishwasher
- Kitchen Island
- Disposal
Bedrooms and Bathrooms
- 2 Bedrooms
- All Upper Level Bedrooms
- Secondary bathroom tub or shower combo
- Shower Only in Secondary Bathroom
Laundry
- Dryer
- Washer
Parking
- 2 Car Attached Garage
- Garage Door Opener
Utilities
- Central Heating and Cooling System
- Hot Water Heating System
Listing and Financial Details
- Security Deposit $1,000
- The owner pays for electricity, water, gas
- 30-Month Minimum Lease Term
- Month-to-Month Lease Term
- Seasonal Lease Term
- Assessor Parcel Number 508632026
Community Details
Overview
- 102 Units
- Cody Place Subdivision
Amenities
- Clubhouse
- Community Mailbox
Pet Policy
- Pet Restriction
- Dogs Allowed
Security
- Security Service
- Resident Manager or Management On Site
- Gated Community
Map
Source: Greater Palm Springs Multiple Listing Service
MLS Number: 219124603
APN: 508-632-026
- 792 Obsidian Loop E Unit 61
- 555 E Calle Roca
- 0 Calle Roca
- 689 E Camino Parocela
- 595 S Calle Santa Rosa
- 252 E Ocotillo Ave
- 583 S Calle Abronia
- 284 E Ocotillo Ave
- 587 S Calle Ajo
- 830 N Riverside Dr
- 686 S Camino Real
- 550 S Indian Trail
- 449 Ramon Rd
- 463 Ramon Rd
- 455 Ramon Rd
- 283 Ramon Rd
- 273 Ramon Rd
- 610 S Camino Real
- 359 Ramon Rd
- 292 Ramon Rd
- 748 E Mesquite Ave
- 695 S Vista Oro
- 583 S Calle Abronia Unit A
- 583 S Calle Abronia Unit B
- 502 S Calle Santa Rosa Unit 2
- 344 Big Canyon Dr S
- 975 E Camino Parocela Unit A
- 975 E Camino Parocela Unit E
- 1155 E Mesquite Ave
- 1333 S Belardo Rd
- 1347 Primavera Dr
- 1127 E San Lucas Rd
- 350 Goleta Way
- 1478 S Camino Real
- 1111 E Ramon Rd Unit 75
- 1111 E Ramon Rd Unit 31
- 1111 E Ramon Rd Unit 87
- 1223 E San Lorenzo Rd
- 300 S Calle el Segundo
- 13 Palomino Rd







