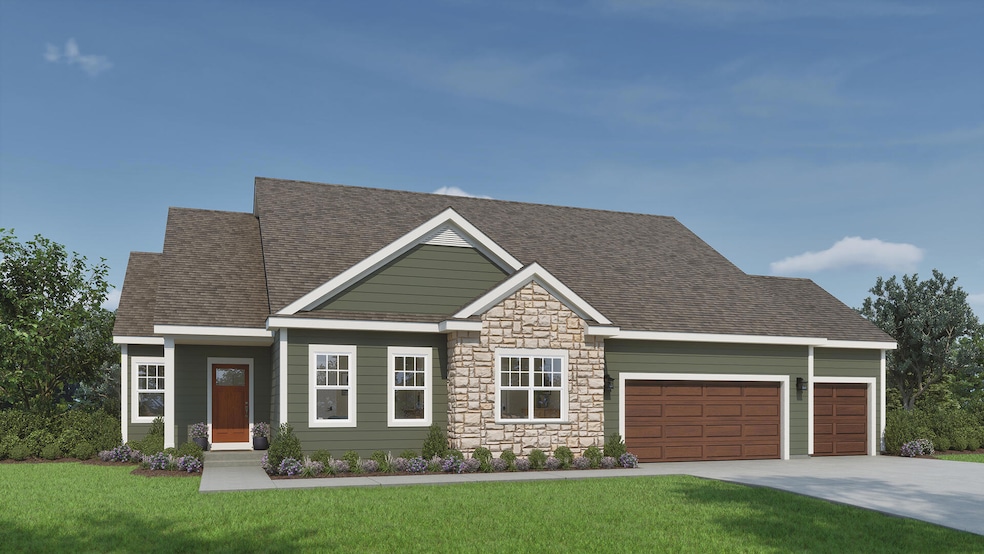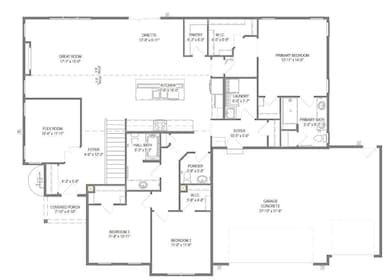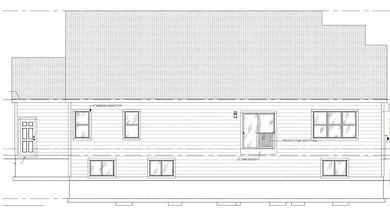438 Sandstone St Slinger, WI 53086
Estimated payment $3,494/month
Highlights
- New Construction
- Cathedral Ceiling
- Walk-In Pantry
- Open Floorplan
- Ranch Style House
- 3 Car Attached Garage
About This Home
New Construction Split Ranch on lot 125 in Cedar Creek Estates! The Walnut features upgrades throughout. Kitchen features soft close stained Hickory cabinets, quartz countertops, island w/ overhang, rang hood & walk-in pantry. Cathedral ceiling spans across main living space. Great room includes a cozy electric fireplace with stone detail. A flex room with French doors is located off the front foyer, which makes a great office or playroom. 2 secondary bedrooms, both w/ WICs, are located at the front of the home. Primary suite is tucked in the back of the home and includes 2 WICs, a tiled shower w/ bench & double sinks. Rear foyer has drop zone. LL has partial exposure & includes full bath rough-in and space for future finishing. Home is under construction, est completion March/April.
Home Details
Home Type
- Single Family
Est. Annual Taxes
- $827
Lot Details
- 0.42 Acre Lot
Parking
- 3 Car Attached Garage
- Garage Door Opener
- Unpaved Parking
Home Design
- New Construction
- Ranch Style House
- Poured Concrete
- Clad Trim
- Radon Mitigation System
Interior Spaces
- 2,086 Sq Ft Home
- Open Floorplan
- Cathedral Ceiling
- Electric Fireplace
- Stone Flooring
Kitchen
- Walk-In Pantry
- Microwave
- Dishwasher
- Kitchen Island
- Disposal
Bedrooms and Bathrooms
- 3 Bedrooms
- Split Bedroom Floorplan
- Walk-In Closet
Basement
- Basement Fills Entire Space Under The House
- Sump Pump
- Stubbed For A Bathroom
Schools
- Slinger Middle School
- Slinger High School
Utilities
- Whole House Fan
- Forced Air Heating and Cooling System
- Heating System Uses Natural Gas
- High Speed Internet
Community Details
- Property has a Home Owners Association
- Cedar Creek Estates Subdivision
Listing and Financial Details
- Exclusions: Driveway, Landscaping, Deck, Range, Refrigerator, Washer/Dryer
- Assessor Parcel Number Not Assigned
Map
Home Values in the Area
Average Home Value in this Area
Tax History
| Year | Tax Paid | Tax Assessment Tax Assessment Total Assessment is a certain percentage of the fair market value that is determined by local assessors to be the total taxable value of land and additions on the property. | Land | Improvement |
|---|---|---|---|---|
| 2024 | $827 | $70,400 | $70,400 | $0 |
| 2023 | $1,714 | $122,400 | $122,400 | $0 |
Property History
| Date | Event | Price | List to Sale | Price per Sq Ft |
|---|---|---|---|---|
| 11/20/2025 11/20/25 | For Sale | $649,900 | -- | $312 / Sq Ft |
Purchase History
| Date | Type | Sale Price | Title Company |
|---|---|---|---|
| Warranty Deed | -- | -- |
Source: Metro MLS
MLS Number: 1943471
APN: V5-0585129
- 431 Sandstone St
- 456 Sandstone St
- 447 Sandstone St
- 2491 Boulder Dr
- 465 Sandstone St
- 325 Sandstone St
- Madison II Plan at Cedar Creek Estates
- Prairiefield II Plan at Cedar Creek Estates
- McKinley I Plan at Cedar Creek Estates
- The Walnut Plan at Cedar Creek Estates
- The Juneberry Plan at Cedar Creek Estates
- Savannah Plan at Cedar Creek Estates
- Hampton Ridge Plan at Cedar Creek Estates
- Jefferson I Plan at Cedar Creek Estates
- Wakefield Plan at Cedar Creek Estates
- 497 Limestone Ln
- Breckenridge I Plan at Cedar Creek Estates
- Hampton Bay Plan at Cedar Creek Estates
- Madison IV Plan at Cedar Creek Estates
- Rivershire Plan at Cedar Creek Estates
- 1867 Woodland Way Unit Arbor Pointe
- 1844 Woodland Way Unit Arbor Pointe
- 1844 Woodland Way
- 1867 Woodland Way
- N170 W21970 Rosewood Ln
- 116 Eiche Dr
- 117 Eiche Dr
- 131 S Maple Ave Unit 3
- 131 S Maple Ave Unit 3
- W210N16682 Western Ave
- W206 N16671 Blackberry Cir
- W194N16740 Eagle Dr
- 313 Humar St
- 1600 Vogt Dr
- 2101-2115 S Main St
- 1934 Sylvan Way
- 1430 Eder Ln Unit 1430
- 420 Vine St
- 211 W Decorah Rd
- 844 E Loos St



