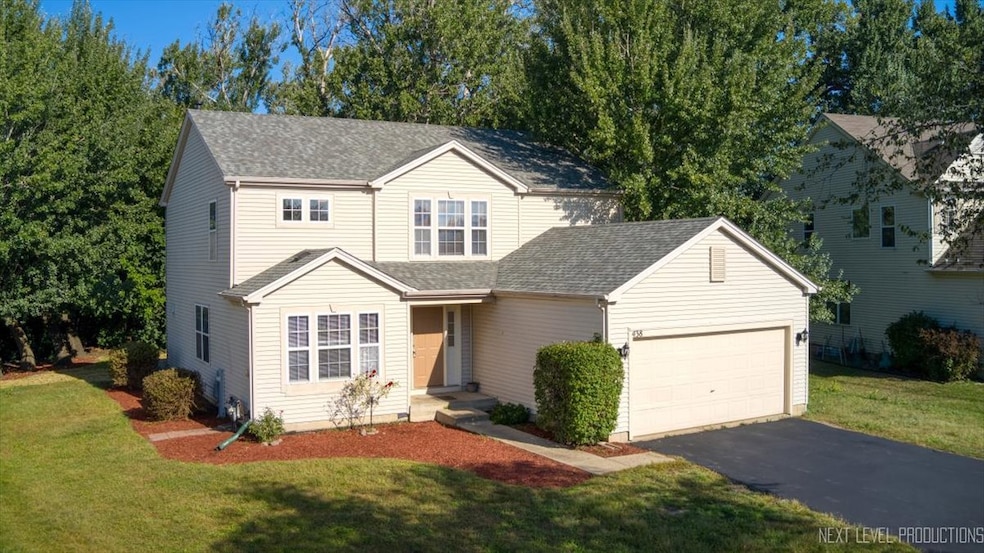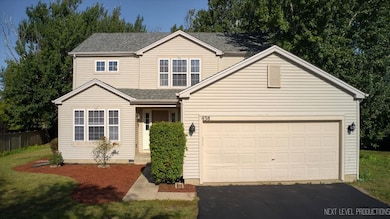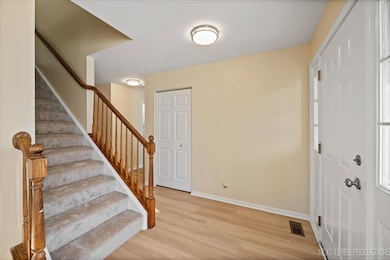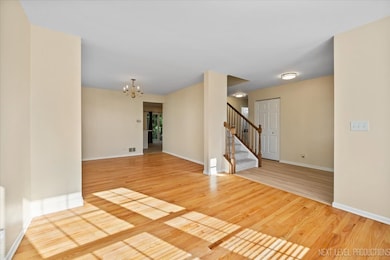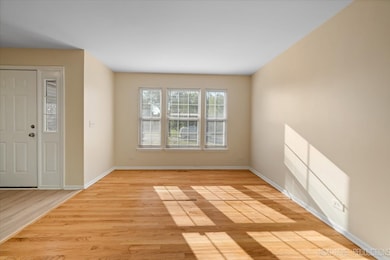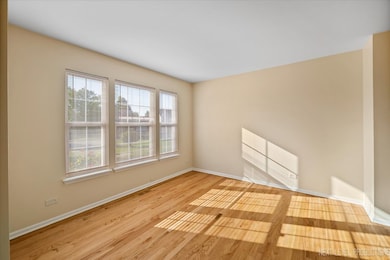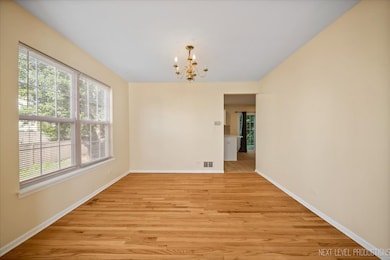438 W Meadow Mist Ln Round Lake, IL 60073
Estimated payment $3,447/month
Highlights
- Wood Flooring
- Loft
- Laundry Room
- Park Campus Rated A-
- Living Room
- Central Air
About This Home
Come see this beautiful home in Valley Lakes, offering 4 bedrooms, 2 and a half bathrooms, and a spacious 2-car garage. This fully renovated home has been updated from top to bottom, boasting nearly 3,500 square feet of living space and providing everything you're looking for in a modern residence Step into the stylish kitchen, which features brand-new soft-close cabinets and drawers paired with upgraded hardware for a contemporary look. Enjoy the convenience of all-new appliances, including a washer and dryer, making daily living both functional and enjoyable. The first floor showcases beautiful hardwood flooring throughout the large living room, dining room, and family room. There is also a spacious bedroom and a conveniently located laundry area on this level, offering flexibility and ease of use for homeowners. Upstairs, you'll find two brand-new remodeled bathrooms, adding both comfort and style. The large master bedroom includes a huge bathroom and a generous walk-in closet. In addition, there are two other well-sized bedrooms on the second floor, providing plenty of space for family or guests. A large loft upstairs offers additional entertainment space, perfect for gatherings or relaxation. The full unfinished basement provides endless possibilities for customization, whether you envision an entertainment area or a dedicated movie-watching space. This home also boasts a new roof, new patio ideal for summer cookouts, and new carpeting and flooring throughout. With these extensive updates, this Valley Lakes home is move-in ready and designed for modern living.
Listing Agent
Century 21 Integra Brokerage Phone: (847) 778-7079 License #471012582 Listed on: 10/30/2025

Home Details
Home Type
- Single Family
Est. Annual Taxes
- $12,334
Year Built
- Built in 2003 | Remodeled in 2025
Lot Details
- Lot Dimensions are 60x 118x72x118
HOA Fees
- $42 Monthly HOA Fees
Parking
- 2 Car Garage
Interior Spaces
- 4,054 Sq Ft Home
- 2-Story Property
- Family Room
- Living Room
- Dining Room
- Loft
- Basement Fills Entire Space Under The House
- Laundry Room
Flooring
- Wood
- Carpet
- Vinyl
Bedrooms and Bathrooms
- 4 Bedrooms
- 4 Potential Bedrooms
Schools
- Park Campus Elementary And Middle School
- Grayslake Central High School
Utilities
- Central Air
- Heating System Uses Natural Gas
Community Details
- Association fees include insurance
- Dan Association, Phone Number (847) 490-3833
- Property managed by Town Square
Map
Home Values in the Area
Average Home Value in this Area
Tax History
| Year | Tax Paid | Tax Assessment Tax Assessment Total Assessment is a certain percentage of the fair market value that is determined by local assessors to be the total taxable value of land and additions on the property. | Land | Improvement |
|---|---|---|---|---|
| 2024 | $11,872 | $103,189 | $22,022 | $81,167 |
| 2023 | $10,648 | $94,548 | $20,178 | $74,370 |
| 2022 | $10,648 | $83,027 | $21,258 | $61,769 |
| 2021 | $10,609 | $80,118 | $20,513 | $59,605 |
| 2020 | $10,863 | $77,913 | $19,948 | $57,965 |
| 2019 | $10,622 | $75,351 | $19,292 | $56,059 |
| 2018 | $10,347 | $71,529 | $18,408 | $53,121 |
| 2017 | $10,433 | $69,278 | $17,829 | $51,449 |
| 2016 | $10,404 | $65,797 | $16,933 | $48,864 |
| 2015 | $9,452 | $61,683 | $15,874 | $45,809 |
| 2014 | $8,987 | $60,524 | $15,495 | $45,029 |
| 2012 | $8,543 | $61,062 | $15,633 | $45,429 |
Property History
| Date | Event | Price | List to Sale | Price per Sq Ft |
|---|---|---|---|---|
| 11/08/2025 11/08/25 | For Rent | $3,200 | 0.0% | -- |
| 10/30/2025 10/30/25 | For Sale | $450,000 | -- | $111 / Sq Ft |
Purchase History
| Date | Type | Sale Price | Title Company |
|---|---|---|---|
| Quit Claim Deed | -- | None Listed On Document | |
| Warranty Deed | $190,000 | Attorneys Title Guaranty Fun | |
| Warranty Deed | $241,500 | Chicago Title Insurance Comp |
Mortgage History
| Date | Status | Loan Amount | Loan Type |
|---|---|---|---|
| Previous Owner | $192,000 | Unknown |
Source: Midwest Real Estate Data (MRED)
MLS Number: 12507543
APN: 10-05-105-006
- 296 W Prairie Walk Ln
- 479 W Butterfield Ln
- 246 W Winding Trail Cir
- 345 W Asbury Dr
- 178 W Hampton Dr
- 908 S Arlington Dr
- 752 S Parkside Dr Unit 4
- 1519 S Elizabeth Ln Unit 1
- 714 S Rosehall Ln Unit 3
- 1476 S Wild Meadow Rd
- 644 S Rosehall Ln Unit 644
- 73 W Providence Ln Unit 5
- 602 S Rosehall Ln
- 94 W Essington Dr
- 659 S Rosehall Ln
- 1759 S Fallbrook Dr
- 0 S Cedar Lake Rd Unit MRD12365608
- 1823 S Fallbrook Dr
- 530 W Kristina Ln Unit 3904
- 645 W Jonathan Dr Unit 3
- 86 W Amberley Dr
- 587 S Parkside Dr
- 669 S Rosehall Ln Unit 669
- 1858 S Fallbrook Dr Unit 2
- 30513 N Wilson Rd
- 643 Holiday Ln Unit 503
- 328 Christine Ln
- 122 W Washington St Unit 302
- 509 S Lakeside Ct
- 126 W Washington St Unit 323
- 230 Moore Ct
- 81 Thomas Ct
- 34175 N Hainesville Rd Unit 1F
- 84 W Belvidere Rd Unit 203
- 1399 Coventry Glen Dr
- 1477 W Sedgewood Ct
- 10 N Lake St Unit 307
- 40 S Slusser St Unit 42
- 1065 N Village Dr Unit 2
- 1551 W Crystal Rock Ct Unit 1D
