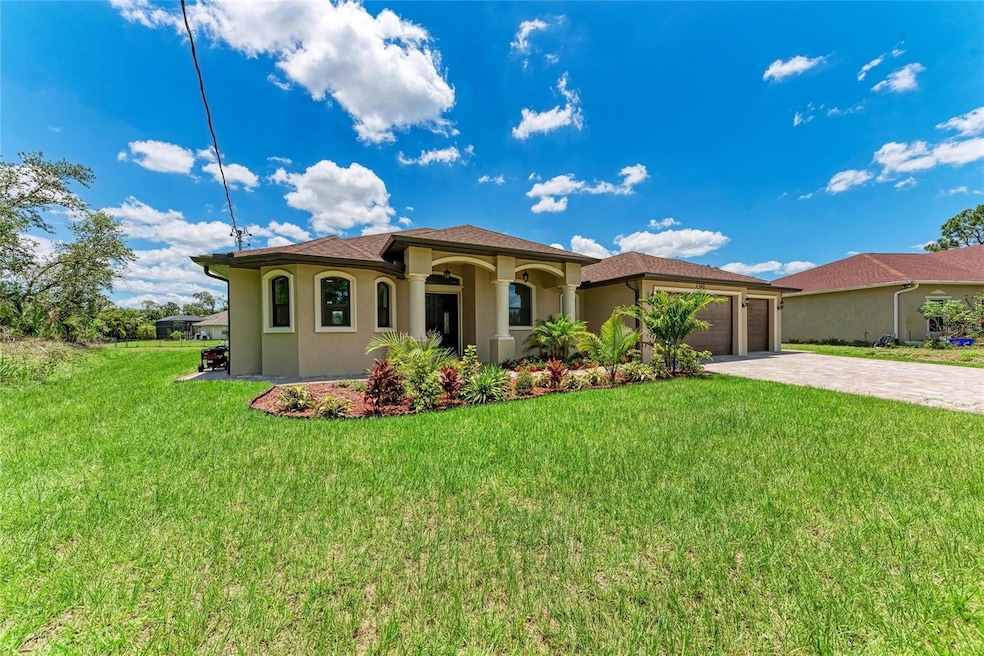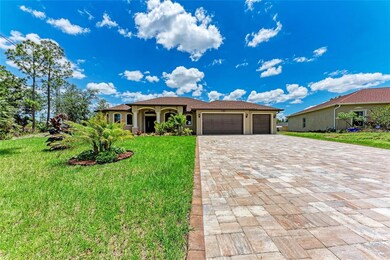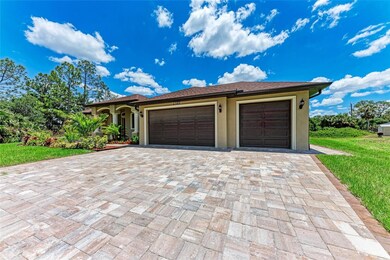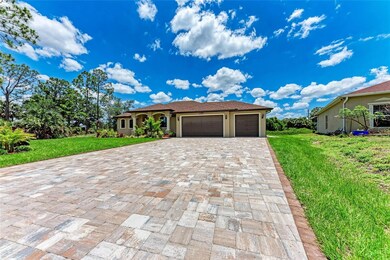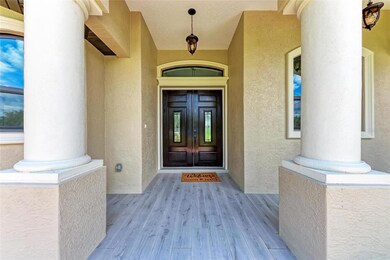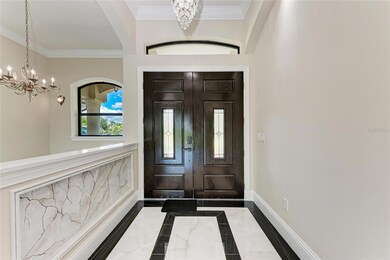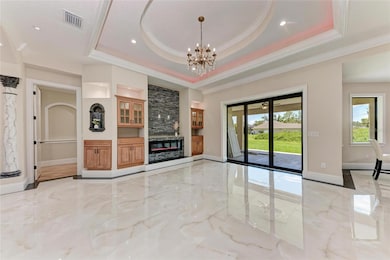4380 Maddock Cir North Port, FL 34286
Estimated payment $3,258/month
Highlights
- New Construction
- Open Floorplan
- Outdoor Kitchen
- Toledo Blade Elementary School Rated A
- Engineered Wood Flooring
- High Ceiling
About This Home
Under contract-accepting backup offers. Home is just days away from getting Certificate of Occupancy. SPECTACULAR custom built home on oversized lot located a few minutes away from entrance to interstate. No details were overlooked in this NEW construction home. The long, extra wide full 3 car brick paver driveway sets the tone of what you will experience upon arrival. The lush landscaping catches your attention as you approach the stunning impact front doors with leaded glass inserts. Open the front doors and you'll start to spot the details are EVERYWHERE. You'll immediately notice the custom paint. Move on to the abundance of LED lighting, including color changing in the coffered ceilings, as well as the upgraded lighting fixtures and fans. Kitchen features an amazing amount of cabinets with display insert doors (and interior lighting in cabinets too), counterspace, and the super sized island. The nook has more cabinets, a wet bar and a wine fridge. Living room has a mood setting electric fireplace. Primary bedroom has French doors which open up to the rear lanai. The en-suite primary bathroom has dual vanities, a jetted bath tub and the shower has both hand-held as well as rainfall water delivery. The 3 car garage features interior concrete board walls with stucco & epoxy flooring and has garage door openers already in place. Impact doors and windows throughout. The rear lanai also has an outdoor kitchen area with sink.
Listing Agent
SUN REALTY Brokerage Phone: 239-649-1990 License #3172517 Listed on: 05/25/2025

Home Details
Home Type
- Single Family
Est. Annual Taxes
- $765
Year Built
- Built in 2025 | New Construction
Lot Details
- 0.36 Acre Lot
- North Facing Home
- Oversized Lot
- Property is zoned RSF2
Parking
- 3 Car Attached Garage
Home Design
- Slab Foundation
- Shingle Roof
- Block Exterior
- Stucco
Interior Spaces
- 2,012 Sq Ft Home
- Open Floorplan
- Wet Bar
- Crown Molding
- Coffered Ceiling
- High Ceiling
- Ceiling Fan
- Electric Fireplace
- French Doors
- Living Room
Kitchen
- Eat-In Kitchen
- Range
- Microwave
- Dishwasher
- Wine Refrigerator
- Solid Surface Countertops
- Solid Wood Cabinet
- Disposal
Flooring
- Engineered Wood
- Tile
Bedrooms and Bathrooms
- 3 Bedrooms
- Split Bedroom Floorplan
- Walk-In Closet
- 2 Full Bathrooms
Laundry
- Laundry in unit
- Dryer
- Washer
Outdoor Features
- Covered Patio or Porch
- Outdoor Kitchen
- Exterior Lighting
- Rain Gutters
Utilities
- Central Heating and Cooling System
- Thermostat
- Well
- Electric Water Heater
- Septic Tank
Community Details
- No Home Owners Association
- North Port Gardens Community
- Port Charlotte Sub 25 Subdivision
Listing and Financial Details
- Visit Down Payment Resource Website
- Legal Lot and Block 21 / 1109
- Assessor Parcel Number 0960110921
Map
Home Values in the Area
Average Home Value in this Area
Tax History
| Year | Tax Paid | Tax Assessment Tax Assessment Total Assessment is a certain percentage of the fair market value that is determined by local assessors to be the total taxable value of land and additions on the property. | Land | Improvement |
|---|---|---|---|---|
| 2024 | $660 | $17,820 | -- | -- |
| 2023 | $660 | $16,200 | $16,200 | $0 |
| 2022 | $580 | $18,900 | $18,900 | $0 |
| 2021 | $427 | $8,700 | $8,700 | $0 |
| 2020 | $414 | $8,100 | $8,100 | $0 |
| 2019 | $402 | $7,600 | $7,600 | $0 |
| 2018 | $400 | $7,500 | $7,500 | $0 |
| 2017 | $381 | $4,392 | $0 | $0 |
| 2016 | $361 | $5,400 | $5,400 | $0 |
| 2015 | $358 | $4,300 | $4,300 | $0 |
| 2014 | $347 | $3,000 | $0 | $0 |
Property History
| Date | Event | Price | List to Sale | Price per Sq Ft |
|---|---|---|---|---|
| 09/09/2025 09/09/25 | Pending | -- | -- | -- |
| 05/25/2025 05/25/25 | For Sale | $599,990 | -- | $298 / Sq Ft |
Purchase History
| Date | Type | Sale Price | Title Company |
|---|---|---|---|
| Warranty Deed | $25,500 | Burnt Store Title & Escrow | |
| Warranty Deed | $16,000 | Burnt Store Title & Escrow | |
| Warranty Deed | $42,500 | Suncoast One Title Inc | |
| Quit Claim Deed | $42,500 | Suncoast One Title Inc | |
| Warranty Deed | $33,000 | Majestic Title Of Central Fl | |
| Deed | $16,000 | -- |
Mortgage History
| Date | Status | Loan Amount | Loan Type |
|---|---|---|---|
| Previous Owner | $199,800 | Fannie Mae Freddie Mac | |
| Previous Owner | $12,792 | No Value Available |
Source: Stellar MLS
MLS Number: C7510405
APN: 0960-11-0921
- 0 Maddock Cir Unit 2025009937
- 0 Maddock Cir Unit MFRA4629340
- 5075 N Cranberry Blvd
- 0 Eagle Pass St Unit MFRC7506448
- 3875 Cincinnati St
- 2200 Pratt Ave
- 0 Cinderella Cir Unit A4533045
- 2214 Pratt Ave
- LOT 29 Laramie Cir
- 3777 Point St
- 0 Cinderella Rd Unit A4544087
- 0 Tallyrand Ave
- 4743 Michaler St
- 0 Snug St Unit MFRC7515572
- 0 Snug St Unit MFROK225184
- 3789 Cinderella Rd
- 3418 Eagle Pass St
- Lots 14, 15, & 16 Haverhill Ave
- 0 Ancient Rd Unit MFRC7514981
- 0 Chipley Ave Unit MFRA4665741
