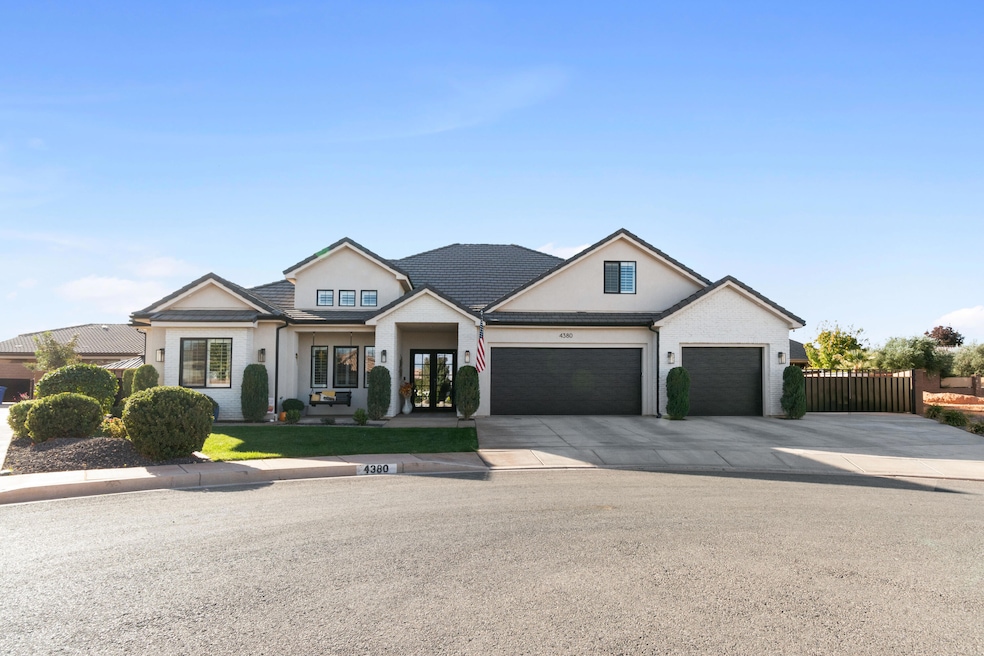4380 S 1015 E Washington, UT 84780
Estimated payment $5,968/month
Highlights
- Heated In Ground Pool
- RV Access or Parking
- Den
- Crimson Cliffs Middle School Rated A-
- Vaulted Ceiling
- Double Oven
About This Home
This stunning custom home is immaculate inside and out! Step through the wide entryway into a bright, open living area with 20-foot vaulted ceilings and a gorgeous floor-to-ceiling brick fireplace. It also features 10-foot ceilings throughout the home and 20-foot ceiling in the office. The chef's kitchen features double gas ovens, a butler's pantry, quartz countertops, and custom cabinetry that extends to the ceiling. The family room includes built-in lighted shelves, storage cabinets and surround sound�perfect for movie nights. The primary suite offers a spa-like bathroom with a soaking tub, separate shower, and spacious walk-in closet. Upstairs, a private guest bedroom with a full bath is ideal for visitors or older kids. Enjoy plantation shutters and quartz finishes throughout, p entertainer's backyard with a sparkling 35' x 25' pool, pergola-covered hot tub, gazebo, grassy play area and room enough to add a Pickleball Court. The extended garage has ample built-in cabinets and the RV parking is equipped with a 220 outlet and sewer dump. This home combines comfort, style, and spaceperfect for making family memories! Square footage figures are provided as a courtesy estimate only and were obtained from county records. Buyer is advised to obtain an independent measurement and verify all.
Home Details
Home Type
- Single Family
Est. Annual Taxes
- $3,099
Year Built
- Built in 2020
Lot Details
- 0.33 Acre Lot
- Cul-De-Sac
- Property is Fully Fenced
- Landscaped
- Sprinkler System
HOA Fees
- $21 Monthly HOA Fees
Parking
- Attached Garage
- Extra Deep Garage
- Garage Door Opener
- RV Access or Parking
Home Design
- Brick Exterior Construction
- Slab Foundation
- Tile Roof
- Stucco Exterior
Interior Spaces
- 2,951 Sq Ft Home
- 1-Story Property
- Central Vacuum
- Vaulted Ceiling
- Ceiling Fan
- Gas Fireplace
- Plantation Shutters
- Den
Kitchen
- Butlers Pantry
- Double Oven
- Microwave
- Dishwasher
- Disposal
Bedrooms and Bathrooms
- 4 Bedrooms
- 4 Bathrooms
- Soaking Tub
- Bathtub With Separate Shower Stall
Pool
- Heated In Ground Pool
- Spa
Outdoor Features
- Storage Shed
Schools
- Crimson View Elementary School
- Crimson Cliffs Middle School
- Crimson Cliffs High School
Utilities
- No Cooling
- Central Air
- Heating System Uses Natural Gas
- Water Softener is Owned
Community Details
- Southern Vistas Subdivision
Listing and Financial Details
- Assessor Parcel Number W-SOV-1-11
Map
Tax History
| Year | Tax Paid | Tax Assessment Tax Assessment Total Assessment is a certain percentage of the fair market value that is determined by local assessors to be the total taxable value of land and additions on the property. | Land | Improvement |
|---|---|---|---|---|
| 2020 | $1,053 | $115,000 | $115,000 | $0 |
| 2019 | $0 | $0 | $0 | $0 |
Property History
| Date | Event | Price | List to Sale | Price per Sq Ft | Prior Sale |
|---|---|---|---|---|---|
| 11/15/2025 11/15/25 | Price Changed | $1,089,000 | -5.3% | $369 / Sq Ft | |
| 11/13/2025 11/13/25 | For Sale | $1,150,000 | +27.9% | $390 / Sq Ft | |
| 05/26/2023 05/26/23 | Sold | -- | -- | -- | View Prior Sale |
| 05/07/2023 05/07/23 | Pending | -- | -- | -- | |
| 05/06/2023 05/06/23 | For Sale | $899,000 | 0.0% | $305 / Sq Ft | |
| 04/25/2023 04/25/23 | Pending | -- | -- | -- | |
| 04/20/2023 04/20/23 | For Sale | $899,000 | -- | $305 / Sq Ft |
Purchase History
| Date | Type | Sale Price | Title Company |
|---|---|---|---|
| Warranty Deed | -- | Southern Utah Title Company | |
| Special Warranty Deed | -- | Southern Utah Title Company |
Mortgage History
| Date | Status | Loan Amount | Loan Type |
|---|---|---|---|
| Open | $100,000 | New Conventional |
Source: Washington County Board of REALTORS®
MLS Number: 25-266739
APN: W-SOV-1-11
- 4370 S Secretariat Dr
- 4346 S Secretariat Dr
- 1163 Cheyenne Way
- 4707 S Homestead Way
- 4047 S 890 E
- 0 Lot 167 Finley Farms Unit 25-266112
- 0 Unit 25-265158
- 4837 S Resolution Dr
- 0 Lot 161 Finley Farms Unit 25-267360
- 0 Lot 171 Finley Farms Unit 25-266194
- 0 Unit 25-267364
- 0 Lot 162 Finley Farms Unit 25-267361
- 0 Lot 169 Finley Farms Unit 25-266193
- 4149 Baywood Dr Unit 69
- 523 E Bramish Place Dr
- 4848 S Homestead Way
- 4843 S Homestead Way
- 4987 Resolution Dr
- 5037 Resolution Dr
- 5061 Resolution Dr
- 3226 E 2930 S
- 770 S 2780 E
- 2409 E Dinosaur Crossing Dr
- 2271 E Dinosaur Crossing Dr
- 1709 Ripple Rock Dr Unit ID1373713P
- 1705 Ripple Rock Dr Unit ID1373716P
- 1702 Ripple Rock Dr Unit ID1373715P
- 1701 Ripple Rock Dr Unit ID1373712P
- 1737 S Devils Garden Ln
- 2990 E Riverside Dr Unit 38
- 368 S Mall Dr
- 514 S 1990 E
- 344 S 1990 E
- 2675 E 450 N
- 693 S Taylor Creek Dr
- 693 S Taylor Creek Dr
- 693 S Taylor Creek Dr
- 693 S Taylor Creek Dr
- 845 E Desert Cactus Dr
- 45 N Red Trail Ln







