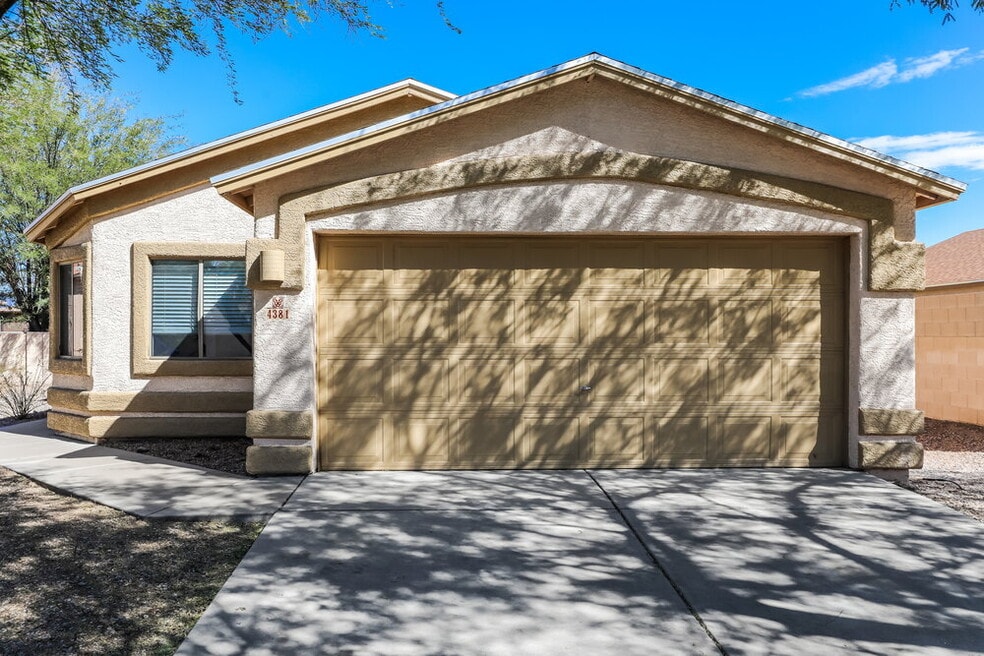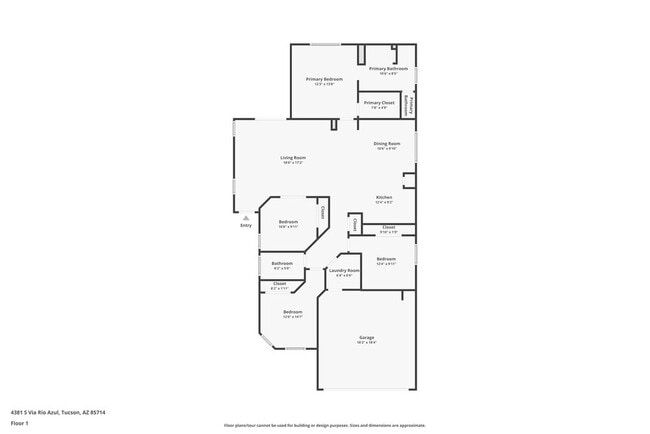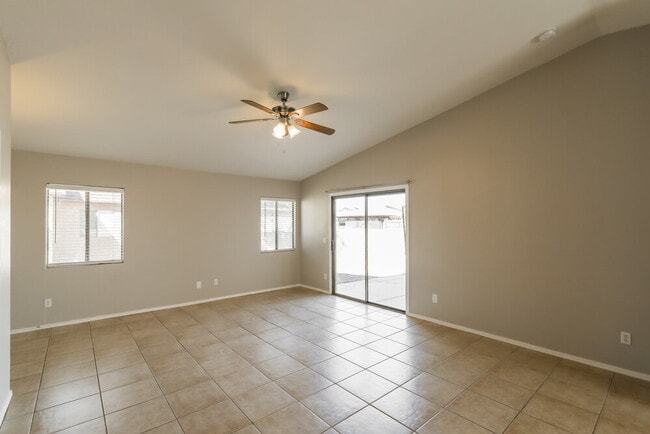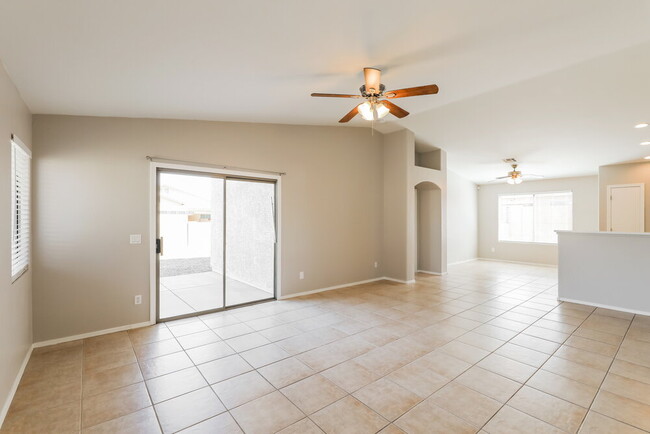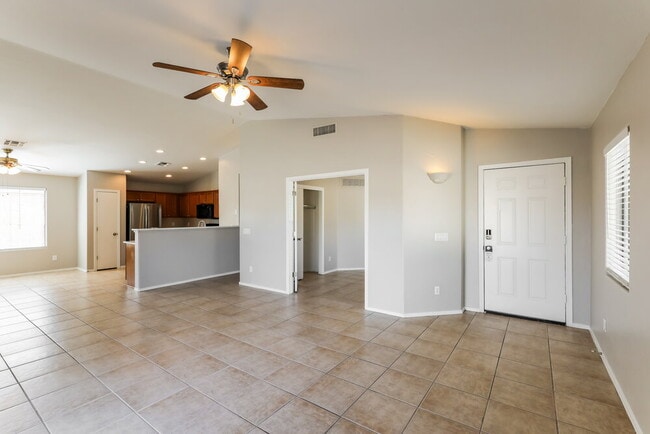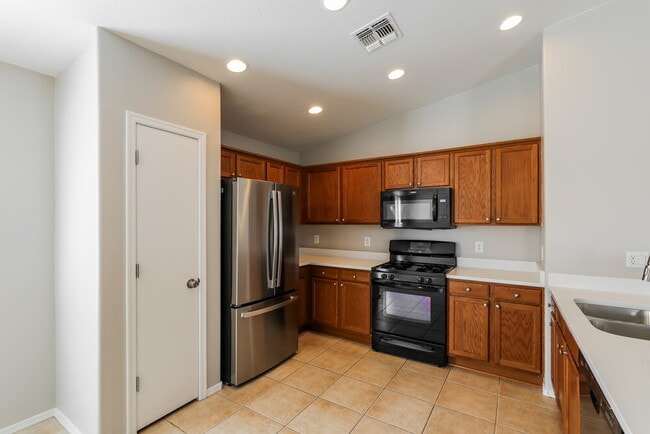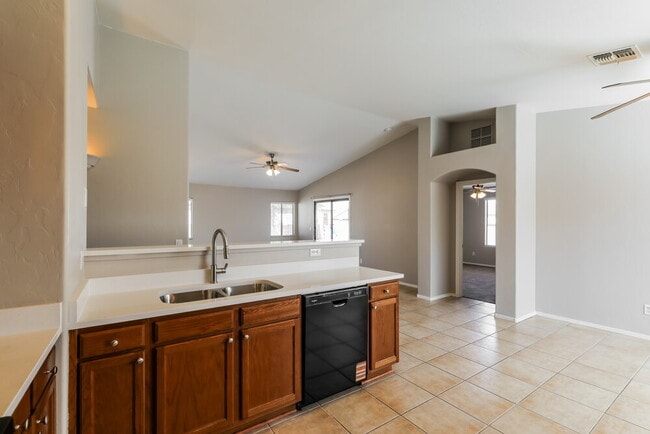4381 S Via Rio Azul Tucson, AZ 85714
Santa Cruz Southwest NeighborhoodAbout This Home
Please note, our homes are available on a first-come, first-serve basis and are not reserved until the lease is signed by all applicants and security deposits are collected.
This home features Progress Smart Home - Progress Residential's smart home app, which allows you to control the home securely from any of your devices. Learn more at
Rent this home by November 16, 2025 and receive $500.
Want to tour on your own? Click the “Self Tour” button on this home’s listing or call to register for a self-guided showing at a time that works best for you.
Interested in this home? You clearly have exceptional taste. This charming 4-bedroom, 2-bathroom home is not only pet-friendly, but also equipped with smart home features to make everyday life more convenient and connected. Homes like this don’t stay on the market for long—don’t miss your chance to make it yours. Apply today!

Map
- 4396 S Valley Rd
- 4445 S Kostka Ave
- 4590 S Paseo Rio Bravo
- 1139 W District St
- 4660 S Valley Rd
- 1036 W Michigan St
- 1020 W Columbia St
- 1041 W Ebner Place
- 4555 S Mission Rd Unit Lot 175
- 4555 S Mission Rd Unit H312
- 1863 W Ajo Way
- 0 East
- 1601 W Circle A Dr
- 4830 S Vallecano Dr
- 1302 W Ajo Way Unit 339
- 1302 W Ajo Way Unit 381
- 1302 W Ajo Way Unit 110
- 1302 W Ajo Way Unit 225
- 1302 W Ajo Way Unit 154
- 1302 W Ajo Way Unit 338
- 4660 S Valley Rd
- 4661 S Paseo Rio Bravo
- 1451 W Ajo Way
- 4555 S Mission Rd
- 4910 S River Run Dr
- 1648 W Osasuna Dr
- 4319 S 15th Ave
- 1867 W Ajo Way
- 4980 S 17th Ave
- 4906 S 13th Ave
- 4904 S 13th Ave
- 3814 S Liberty Ave Unit 3814
- 207 W Ohio St
- 3420 S Clark Ave Unit 2
- 2800 S Mission Rd
- 313 W 44th St
- 4332 S 5th Ave Unit 1
- 143 E District St
- 1502 W Bathurst Rd
- 2410 S Mission Rd
