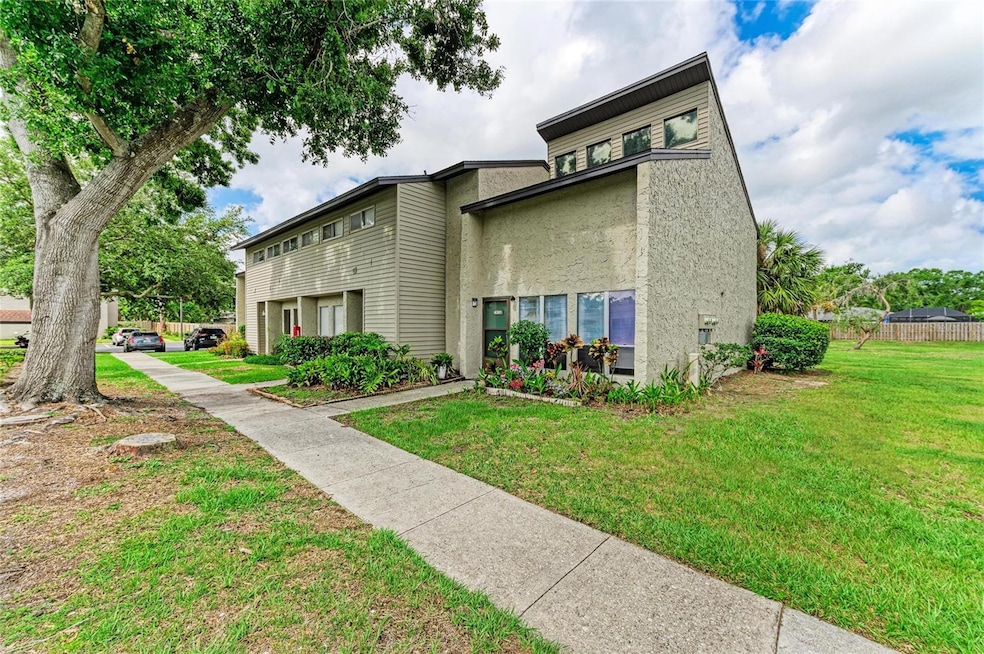4381 Sandner Dr Unit D Sarasota, FL 34243
Estimated payment $1,323/month
Highlights
- 11.05 Acre Lot
- Clubhouse
- Vaulted Ceiling
- Open Floorplan
- Private Lot
- Garden View
About This Home
Under contract-accepting backup offers. SELLER WANTS IT SOLD **Must See** Check out this opportunity to own a piece of Florida real estate in PRIME CENTRAL LOCATION - just blocks from University Parkway, quick access to downtown Sarasota or Bradenton, US 41, and 10 minutes to I-75 and UTC (shopping, retail, and restaurants galore). This adorable end–unit, 1-bedroom, 1.5–bath, loft-style condo. is clean as a whistle – fresh paint throughout and brand-new carpet on the stairs and 2nd floor. The unit features include a screened-in 1st floor patio, upstairs balcony, newer stainless-steel appliances, a sizable indoor laundry room/pantry off the Kitchen, a walk-in closet in the Owner’s Suite, and cathedral ceilings. The reasonable association fee includes cable, and WI-FI! Just steps from the community pool, tennis courts, and clubhouse. Great opportunity for a first-time buyer, retiree, or snowbird! Must own 2 years before unit can be rented and then a minimum lease period of 6 months and a day.
Listing Agent
BETTER HOMES AND GARDENS REAL ESTATE ATCHLEY PROPE Brokerage Phone: 941-556-9100 License #0693468 Listed on: 05/21/2025

Property Details
Home Type
- Condominium
Est. Annual Taxes
- $1,871
Year Built
- Built in 1974
Lot Details
- East Facing Home
- Mature Landscaping
HOA Fees
- $475 Monthly HOA Fees
Property Views
- Garden
- Tennis Court
Home Design
- Entry on the 1st floor
- Slab Foundation
- Frame Construction
- Shingle Roof
- Vinyl Siding
- Stucco
Interior Spaces
- 768 Sq Ft Home
- 2-Story Property
- Open Floorplan
- Bar Fridge
- Vaulted Ceiling
- Ceiling Fan
- Window Treatments
- Sliding Doors
- Great Room
- Dining Room
- Loft
- Inside Utility
Kitchen
- Range with Range Hood
- Dishwasher
Flooring
- Carpet
- Tile
Bedrooms and Bathrooms
- 1 Bedroom
- Primary Bedroom Upstairs
- Walk-In Closet
Laundry
- Laundry Room
- Washer and Electric Dryer Hookup
Parking
- Covered Parking
- Common or Shared Parking
- Open Parking
Outdoor Features
- Balcony
Schools
- Kinnan Elementary School
- Braden River Middle School
- Southeast High School
Utilities
- Central Heating and Cooling System
- Cable TV Available
Listing and Financial Details
- Visit Down Payment Resource Website
- Tax Lot D
- Assessor Parcel Number 1947405401
Community Details
Overview
- Association fees include cable TV, pool, escrow reserves fund, insurance, internet, maintenance structure, ground maintenance, pest control
- Kat Nowakowski Association, Phone Number (941) 231-2650
- Hidden Hollow Condominium Community
- Hidden Hollow Subdivision
- The community has rules related to building or community restrictions
Amenities
- Clubhouse
- Community Mailbox
Recreation
- Tennis Courts
- Community Pool
Pet Policy
- Pets up to 20 lbs
- Dogs and Cats Allowed
Map
Home Values in the Area
Average Home Value in this Area
Tax History
| Year | Tax Paid | Tax Assessment Tax Assessment Total Assessment is a certain percentage of the fair market value that is determined by local assessors to be the total taxable value of land and additions on the property. | Land | Improvement |
|---|---|---|---|---|
| 2025 | $1,871 | $90,413 | -- | -- |
| 2024 | $1,871 | $150,450 | -- | $150,450 |
| 2023 | $1,734 | $136,000 | $0 | $136,000 |
| 2022 | $1,340 | $120,750 | $0 | $120,750 |
| 2021 | $1,287 | $88,000 | $0 | $88,000 |
| 2020 | $1,270 | $85,000 | $0 | $85,000 |
| 2019 | $1,230 | $85,000 | $0 | $85,000 |
| 2018 | $1,095 | $71,000 | $0 | $0 |
| 2017 | $979 | $68,000 | $0 | $0 |
| 2016 | $880 | $56,270 | $0 | $0 |
| 2015 | $734 | $46,990 | $0 | $0 |
| 2014 | $734 | $41,716 | $0 | $0 |
| 2013 | $607 | $28,808 | $1 | $28,807 |
Property History
| Date | Event | Price | Change | Sq Ft Price |
|---|---|---|---|---|
| 08/11/2025 08/11/25 | Pending | -- | -- | -- |
| 07/08/2025 07/08/25 | Price Changed | $129,900 | -13.3% | $169 / Sq Ft |
| 06/11/2025 06/11/25 | Price Changed | $149,900 | -5.7% | $195 / Sq Ft |
| 05/21/2025 05/21/25 | For Sale | $159,000 | -- | $207 / Sq Ft |
Purchase History
| Date | Type | Sale Price | Title Company |
|---|---|---|---|
| Quit Claim Deed | $100 | None Listed On Document | |
| Deed | $47,000 | -- | |
| Warranty Deed | $39,000 | -- |
Mortgage History
| Date | Status | Loan Amount | Loan Type |
|---|---|---|---|
| Previous Owner | $42,300 | Purchase Money Mortgage | |
| Previous Owner | $54,053 | New Conventional | |
| Previous Owner | $27,300 | No Value Available |
Source: Stellar MLS
MLS Number: A4652267
APN: 19474-0540-1
- 7514 43rd Ct
- 4477 Sandner Dr
- 4462 Sandner Dr Unit 4462
- 4317 74th Ave E
- 4013 75th Terrace E
- 4227 Placid Dr
- 4235 Placid Dr
- 7716 Geneva Ln
- 7833 Ontario Street Cir
- 4753 Oak Run Dr
- 7806 Ontario Street Cir
- 4807 W Country Club Dr
- 4011 78th Dr E
- 7327 38th Ct E
- 7319 Eleanor Cir
- 7674 37th Street Cir E
- 3910 77th Place E
- 7720 Tuttle Ave
- 4238 MacKay Falls Terrace
- 4457 Sage Green Terrace






