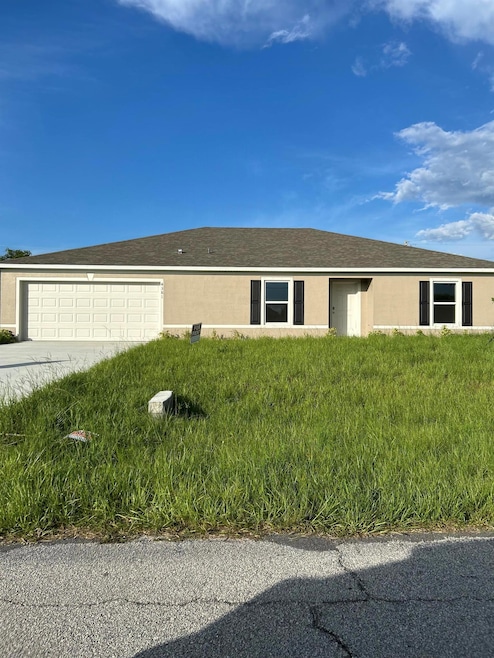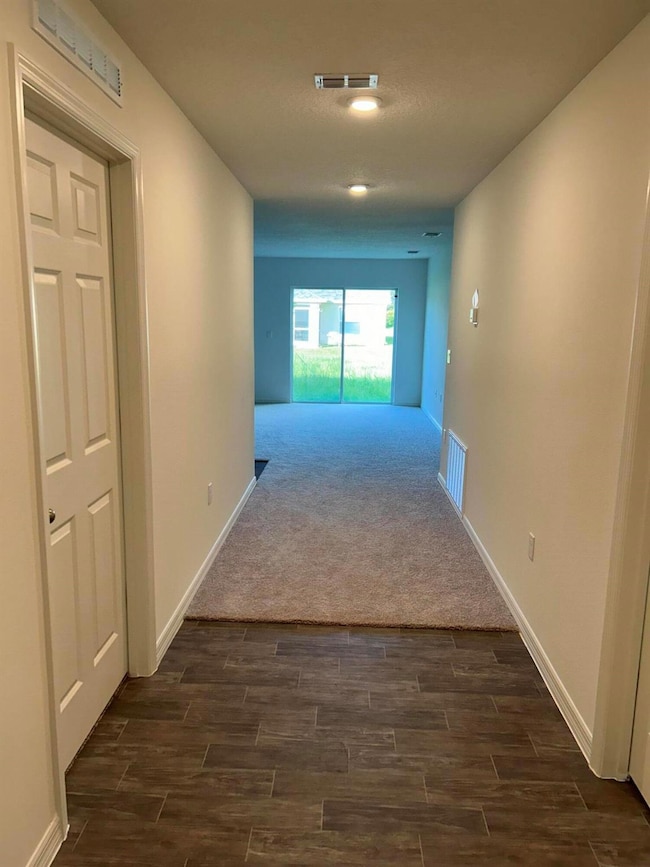4381 SW Paley Rd Port St. Lucie, FL 34953
Becker Ridge Neighborhood
4
Beds
2
Baths
2,134
Sq Ft
2025
Built
Highlights
- Den
- Walk-In Closet
- Central Heating and Cooling System
- 2 Car Attached Garage
- Laundry Room
- Carpet
About This Home
Brand new home never lived in 4/2 with a bonus den or 5th bedroom. This property features a spacious two-car garage and an extended driveway, offering ample parking for both residents and guests. Inside, you'll find an open-concept layout. The heart of the home is the gourmet kitchen, thought fully designed with a large center island, and extensive cabinetry--ideal for both entertaining and daily living. Retreat to the luxurious primary suite, complete with a walk-in shower. Step outside to enjoy the expansive backyard. close to shopping and expressways
Home Details
Home Type
- Single Family
Est. Annual Taxes
- $947
Year Built
- Built in 2025
Parking
- 2 Car Attached Garage
Interior Spaces
- 2,134 Sq Ft Home
- 1-Story Property
- Den
- Laundry Room
Kitchen
- Microwave
- Dishwasher
Flooring
- Carpet
- Laminate
Bedrooms and Bathrooms
- 4 Bedrooms
- Walk-In Closet
- 2 Full Bathrooms
Utilities
- Central Heating and Cooling System
- Electric Water Heater
Community Details
- Port St Lucie Section 34 Subdivision
Listing and Financial Details
- Property Available on 7/15/25
- Assessor Parcel Number 342066525520000
Map
Source: BeachesMLS
MLS Number: R11105630
APN: 34-20-665-2552-0000
Nearby Homes
- 4382 SW Paley Rd
- 4382 SW Appleseed Rd
- 4357 SW Appleseed Rd
- 4365 SW Appleseed Rd
- 4302 SW Appleseed Rd
- 309 SW Log Dr Unit 38
- 4312 SW Taluga St
- 302 SW Log Dr
- 228 SW Kestor Dr
- 427 SW Cahoon Ct
- 221 SW Kestor Dr
- 4374 SW Calah Cir
- 4552 SW Paley Rd
- 434 SW Namoit Place
- 498 SW Namoit Place
- 4326 SW Calah Cir
- 329 SW Ridgecrest Dr
- 325 SW Ridgecrest Dr
- 491 SW Namoit Place
- 272 SW Glen Rd
- 4382 SW Appleseed Rd
- 4606 SW Nackman Terrace
- 149 SW Becker Rd
- 411 SW Log Dr
- 409 SW Bradshaw Cir
- 4656 SW Lassiter Terrace Unit 4656 SW Lassiter Terrace
- 242 SW Janice Ave
- 341 SW Kestor Dr Unit 341
- 310 SW Undallo Rd
- 284 SW North Quick Cir
- 242 SW South Quick Cir
- 391 SW Undallo Rd
- 4081 SW Hablow St
- 138 SE Via San Marino
- 846 SE Grovebush Ln
- 553 SE Rivergrass St
- 659 SE Lake Falls St
- 520 SE Rivergrass St
- 569 SE Fascino Cir
- 90 SE Collins Ln







