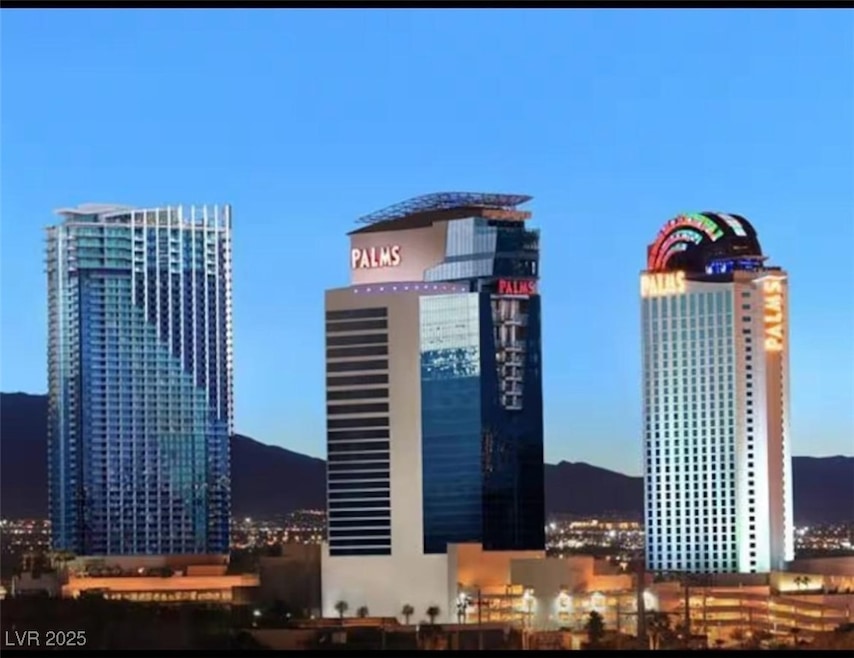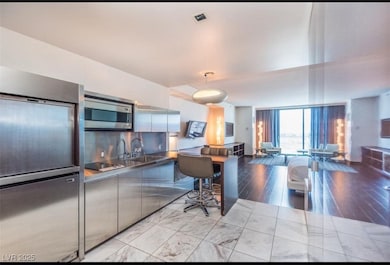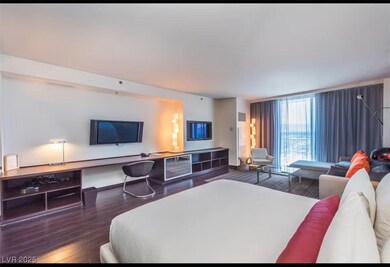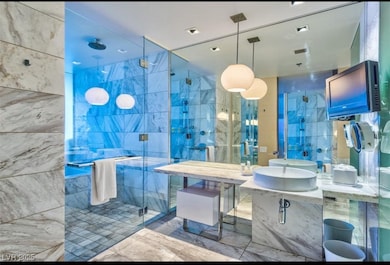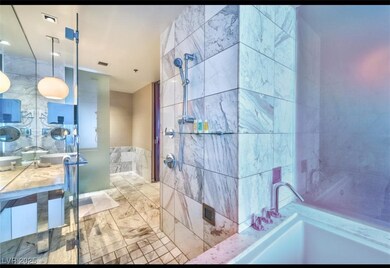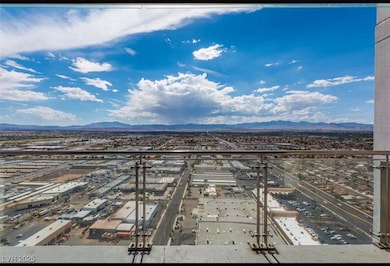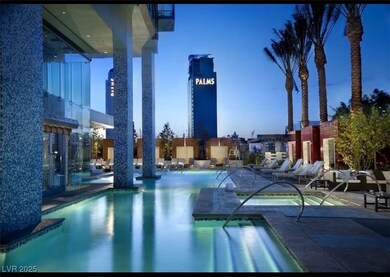4381 W Flamingo Rd Unit 1019 Las Vegas, NV 89103
West of the Strip NeighborhoodEstimated payment $2,450/month
Highlights
- Concierge
- Fitness Center
- Furnished
- Ed W Clark High School Rated A-
- Mountain View
- Community Pool
About This Home
The Luxurious studio suite at Palm Place, AIRBNB APPROVE, fully furnished, state-of-the-art kitchen,breakfast bar,upscale bathroom,AND MUCH MUCH MORE.
all utilities are included with HOA.
Resort style amenities included 24hr valet and security,concierge services,pool,hot tub and sun deck.
One mile from famous las vegas strip.
Listing Agent
General Realty Group Inc Brokerage Phone: 702-736-4664 License #S.0040039 Listed on: 03/18/2025
Home Details
Home Type
- Single Family
Est. Annual Taxes
- $1,894
Year Built
- Built in 2006
HOA Fees
Home Design
- Entry on the 10th floor
Interior Spaces
- 1 Full Bathroom
- 615 Sq Ft Home
- Furnished
- Mountain Views
- Closed Circuit Camera
Kitchen
- Convection Oven
- Microwave
- Dishwasher
- Disposal
Parking
- Guest Parking
- Assigned Parking
Schools
- Thiriot Elementary School
- Sawyer Grant Middle School
- Clark Ed. W. High School
Utilities
- Cooling System Powered By Gas
- Central Heating
- Heating System Uses Gas
- Programmable Thermostat
- Cable TV Available
Community Details
Overview
- Palm Place Association, Phone Number (702) 942-7780
- High-Rise Condominium
- Palms Place A Resort Condo & Spa At The Palms Lv Subdivision
- The community has rules related to covenants, conditions, and restrictions
Amenities
- Concierge
- Valet Parking
- Recreation Room
- Laundry Facilities
Recreation
- Fitness Center
- Community Pool
- Community Spa
Security
- Security Service
Map
Home Values in the Area
Average Home Value in this Area
Tax History
| Year | Tax Paid | Tax Assessment Tax Assessment Total Assessment is a certain percentage of the fair market value that is determined by local assessors to be the total taxable value of land and additions on the property. | Land | Improvement |
|---|---|---|---|---|
| 2025 | $1,894 | $79,773 | $26,530 | $53,243 |
| 2024 | $1,655 | $79,773 | $26,530 | $53,243 |
| 2023 | $1,598 | $74,381 | $26,530 | $47,851 |
| 2022 | $1,476 | $65,605 | $22,225 | $43,380 |
| 2021 | $1,363 | $62,898 | $20,073 | $42,825 |
| 2020 | $1,394 | $63,214 | $20,073 | $43,141 |
| 2019 | $1,307 | $61,358 | $20,073 | $41,285 |
| 2018 | $1,247 | $56,534 | $15,418 | $41,116 |
| 2017 | $1,679 | $57,252 | $15,418 | $41,834 |
| 2016 | $1,168 | $54,293 | $14,000 | $40,293 |
| 2015 | $816 | $52,153 | $14,000 | $38,153 |
| 2014 | $977 | $37,336 | $14,000 | $23,336 |
Property History
| Date | Event | Price | List to Sale | Price per Sq Ft |
|---|---|---|---|---|
| 03/18/2025 03/18/25 | For Sale | $275,000 | -- | $447 / Sq Ft |
Purchase History
| Date | Type | Sale Price | Title Company |
|---|---|---|---|
| Bargain Sale Deed | $155,000 | Nevada Title Las Vegas |
Source: Las Vegas REALTORS®
MLS Number: 2666098
APN: 162-19-511-048
- 4381 W Flamingo Rd Unit 8304
- 4381 W Flamingo Rd Unit 2309
- 4381 W Flamingo Rd Unit 11308
- 4381 W Flamingo Rd Unit 10038
- 4381 W Flamingo Rd Unit 3616
- 4381 W Flamingo Rd Unit 1508
- 4381 W Flamingo Rd Unit 18320
- 4381 W Flamingo Rd Unit 2716
- 4381 W Flamingo Rd Unit 908
- 4381 W Flamingo Rd Unit 1206
- 4381 W Flamingo Rd Unit 17310
- 4381 W Flamingo Rd Unit 5219
- 4381 W Flamingo Rd Unit 3819
- 4381 W Flamingo Rd Unit 3303
- 4381 W Flamingo Rd Unit 5806
- 4381 W Flamingo Rd Unit 16310
- 4381 W Flamingo Rd Unit 38303
- 4381 W Flamingo Rd Unit 3402/3404
- 4381 W Flamingo Rd Unit 3116
- 4381 W Flamingo Rd Unit 1903
- 4381 W Flamingo Rd Unit 3118
- 4381 W Flamingo Rd Unit 3507
- 4381 W Flamingo Rd Unit 1806
- 4381 W Flamingo Rd Unit 2822
- 4381 W Flamingo Rd Unit 2201
- 4381 W Flamingo Rd Unit 3609
- 4250 Arville St
- 4020 Arville St
- 4201 W Rochelle Ave
- 4649 Via Torino
- 3918 Calle Mirador Unit ADU
- 4255 W Viking Rd
- 4016 Calle Paula
- 4700 W Rochelle Ave
- 4051 W Viking Rd
- 3800 Wynn Rd
- 4310 Sandy River Dr Unit 62
- 4310 Sandy River Dr Unit 58
- 4310 Sandy River Dr Unit 70
- 4200 S Valley View Blvd Unit 1052
