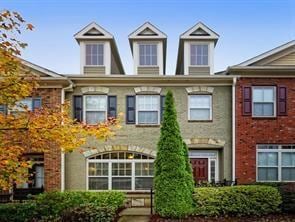4382 Hansboro Way Suwanee, GA 30024
3
Beds
2.5
Baths
1,810
Sq Ft
2,178
Sq Ft Lot
Highlights
- Open-Concept Dining Room
- Gated Community
- Wood Flooring
- Level Creek Elementary School Rated A
- Craftsman Architecture
- Stone Countertops
About This Home
Most convenient Location and best Schools. Former Model Home. Gourmet kitchen with stainless steel appliances and granite counters. The townhome also features a private patio and 2-car garage. Sought-after gated community with close proximity to I-85, Suwanee Town Center, Shopping, Dining, and so much more. Beautiful clubhouse and amenities.
Townhouse Details
Home Type
- Townhome
Est. Annual Taxes
- $5,779
Year Built
- Built in 2006
Lot Details
- 2,178 Sq Ft Lot
- Property fronts a private road
- Two or More Common Walls
- Landscaped
Parking
- 2 Car Attached Garage
- Garage Door Opener
Home Design
- Craftsman Architecture
- Composition Roof
- Three Sided Brick Exterior Elevation
Interior Spaces
- 1,810 Sq Ft Home
- 2-Story Property
- Ceiling height of 9 feet on the main level
- Factory Built Fireplace
- Decorative Fireplace
- Insulated Windows
- Family Room with Fireplace
- Open-Concept Dining Room
- Pull Down Stairs to Attic
- Security Gate
Kitchen
- Open to Family Room
- Gas Range
- Microwave
- Dishwasher
- Kitchen Island
- Stone Countertops
- Wood Stained Kitchen Cabinets
- Disposal
Flooring
- Wood
- Carpet
Bedrooms and Bathrooms
- 3 Bedrooms
- Split Bedroom Floorplan
- Walk-In Closet
- Dual Vanity Sinks in Primary Bathroom
- Separate Shower in Primary Bathroom
Laundry
- Laundry Room
- Laundry in Hall
- Laundry on upper level
Outdoor Features
- Courtyard
- Rear Porch
Location
- Property is near schools
- Property is near shops
Schools
- Level Creek Elementary School
- North Gwinnett Middle School
- North Gwinnett High School
Utilities
- Central Heating and Cooling System
- Phone Available
- Cable TV Available
Listing and Financial Details
- $80 Application Fee
- Assessor Parcel Number R7252 415
Community Details
Overview
- Property has a Home Owners Association
- Application Fee Required
- Three Bridges Subdivision
Amenities
- Restaurant
Recreation
- Community Playground
- Community Pool
- Park
- Trails
Security
- Gated Community
- Fire and Smoke Detector
Map
Source: First Multiple Listing Service (FMLS)
MLS Number: 7605369
APN: 7-252-415
Nearby Homes
- 302 Barbados Ln
- 4166 Baverton Dr
- 364 Causeway Ct
- 4305 Tacoma Trace
- 4448 Tacoma Trace
- 4358 Grove Field Ct
- 4259 Tacoma Trace
- 2459 Richmond Row Dr
- 3764 Sage Park Way
- 671 Village Field Ct
- 671 Village Field Ct NW
- 4416 Village Field Place
- 756 Village Field Ct NW
- 4450 Barony Dr
- 4434 Lassen Ct
- 780 Village Field Ct
- 655 Grove Manor Ct
- 4405 Donahue Ave
- 4286 Baverton Dr
- 525 Grove Field Ct
- 4255 Suwanee Dam Rd
- 2459 Richmond Row Dr
- 737 Valtek Ct
- 997 Valtek Ct
- 4427 Bernice Ct
- 987 Valtek Ct
- 400 Buford Hwy
- 4035 Dollar Cir
- 2005 Harvest Pond Cir
- 1060 Landover Crossing
- 2028 Harvest Pond Cir
- 4003 Rosewood View Dr
- 3191 Bartee Walk
- 4402 Fairecroft Terrace
- 4021 McGinnis Ferry Rd
- 314 Creek Manor Way
- 1029 Laurel Grove Ct
- 358 Creek Manor Way







