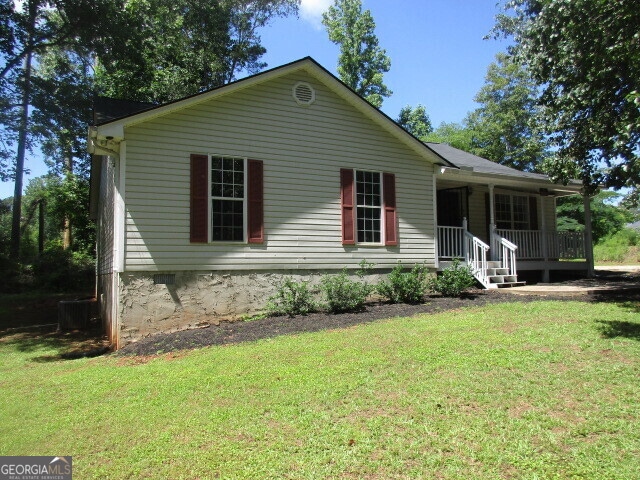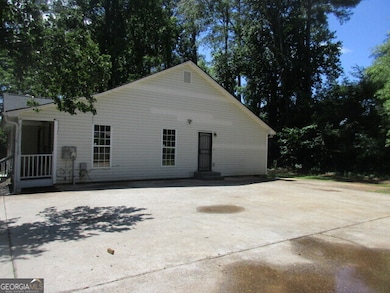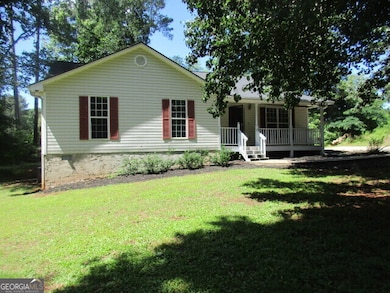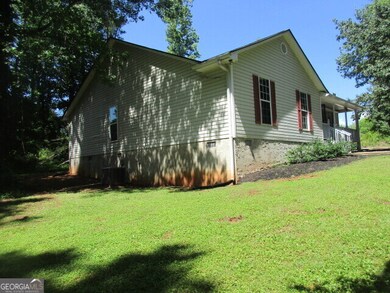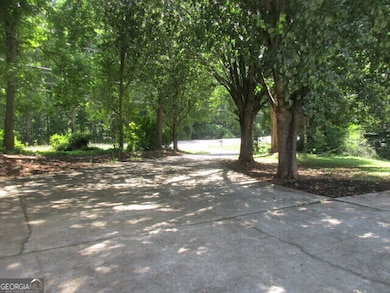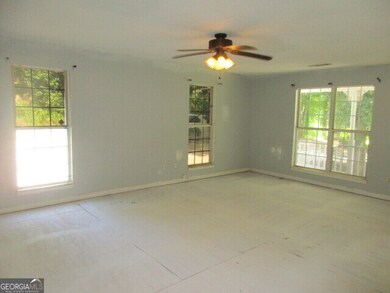4382 Highway 42 S Jackson, GA 30233
Estimated payment $1,228/month
Total Views
7,196
3
Beds
2
Baths
1,894
Sq Ft
$92
Price per Sq Ft
Highlights
- RV or Boat Parking
- Bonus Room
- Breakfast Area or Nook
- Cape Cod Architecture
- No HOA
- Porch
About This Home
If you are looking for the perfect three-bedroom, two-bathroom home, look no further! This home, which is located in the great neighborhood of 4382 Highway 42, is in need of some TLC, and you can be the one to take care of it! The home will have plenty of room for the whole family to spread out and enjoy themselves. This is also an amazing place to put your own stamp on the home with your personal touch. In conclusion, this is the home that you have been looking for!
Home Details
Home Type
- Single Family
Est. Annual Taxes
- $3,606
Year Built
- Built in 1995
Lot Details
- 0.87 Acre Lot
- Sloped Lot
Home Design
- Cape Cod Architecture
- Ranch Style House
- Fixer Upper
- Block Foundation
- Composition Roof
- Vinyl Siding
Interior Spaces
- 1,894 Sq Ft Home
- Ceiling Fan
- Combination Dining and Living Room
- Bonus Room
- Crawl Space
- Breakfast Area or Nook
- Laundry Room
Bedrooms and Bathrooms
- 3 Main Level Bedrooms
- 2 Full Bathrooms
Parking
- 2 Parking Spaces
- Parking Pad
- Side or Rear Entrance to Parking
- Off-Street Parking
- RV or Boat Parking
Outdoor Features
- Patio
- Porch
Schools
- Locust Grove Elementary And Middle School
- Locust Grove High School
Utilities
- Central Heating and Cooling System
- Electric Water Heater
- High Speed Internet
- Cable TV Available
Community Details
- No Home Owners Association
- Laundry Facilities
Map
Create a Home Valuation Report for This Property
The Home Valuation Report is an in-depth analysis detailing your home's value as well as a comparison with similar homes in the area
Home Values in the Area
Average Home Value in this Area
Property History
| Date | Event | Price | List to Sale | Price per Sq Ft |
|---|---|---|---|---|
| 09/17/2025 09/17/25 | Price Changed | $174,900 | -12.5% | $92 / Sq Ft |
| 08/18/2025 08/18/25 | Price Changed | $199,900 | -4.8% | $106 / Sq Ft |
| 07/18/2025 07/18/25 | Price Changed | $209,900 | -8.7% | $111 / Sq Ft |
| 06/18/2025 06/18/25 | Price Changed | $229,900 | -8.0% | $121 / Sq Ft |
| 05/20/2025 05/20/25 | For Sale | $249,900 | -- | $132 / Sq Ft |
Source: Georgia MLS
Source: Georgia MLS
MLS Number: 10527156
Nearby Homes
- 3528 Highway 42 S
- 119 Mack Cir
- 151 Andrew Ct
- 160 Aaron Ct
- 506 Mount Vernon Church Rd
- 6418 Georgia 42
- 120 Torbet Rd
- 49 Homestead Cir Unit LOT 49A
- 23 Homestead Cir Unit LOT 23A
- 22 Homestead Cir Unit LOT 22A
- 0 Highway 42 S Unit 10520658
- 381 Homestead Cir
- 1538 Freeman Rd
- 107 Pearl's Way
- 343 Torbet Dr
- 1414 Highway 42 S
- 700 Georgia 87
- 2378 Lassiter Rd
- 2387 Lassiter Rd
- 0 Blue Ridge School Rd Unit 14479194
- 1469 Highway 42 N
- 114 Randall Ave
- 428 Grand Magnolia St
- 151 Cherokee Rose Dr
- 105 School St Unit B
- 105 School St Unit A
- 112 Culver St
- 183 Camellia Ct
- 538 N Oak St
- 145 Cotton Dr
- 1469 N 42 Hwy Unit F32
- 148 Pebble Creek Dr
- 2467 Smith Rd Unit C
- 424 Bell Flower Trail
- 304 Draba Ln
- 120 Astilbe Meadow Dr
- 79 Goldfinch Cir
- 538 Grove Pointe Ct
- 725 Grove Pointe Cir
- 34 Singley Dr
