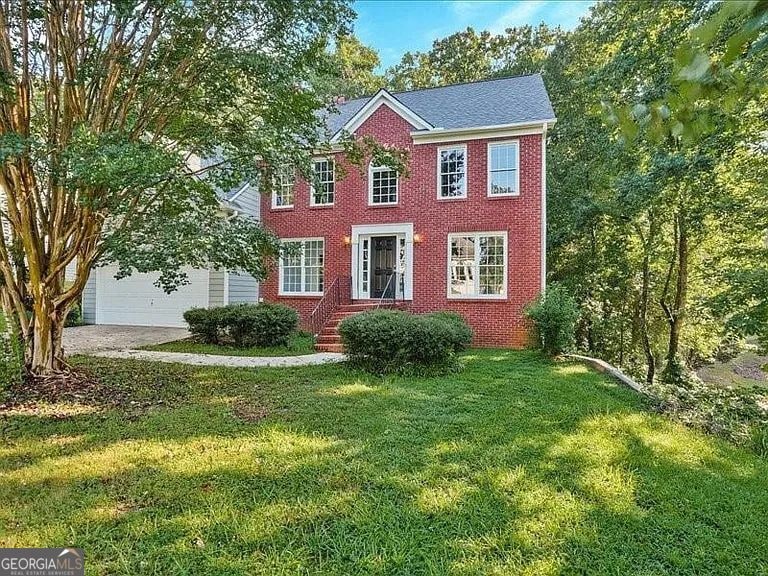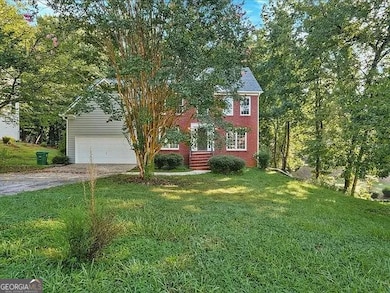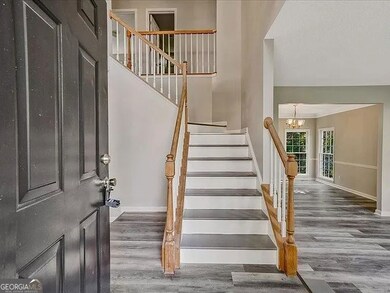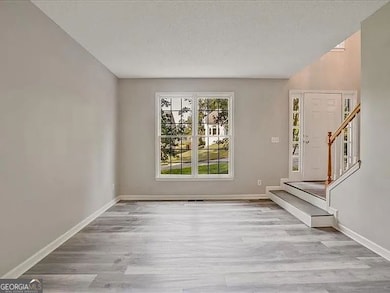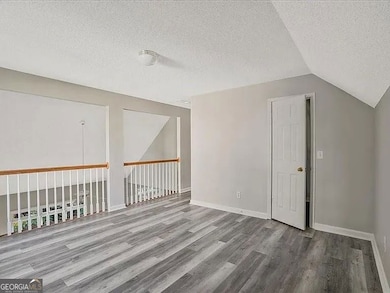4382 Oakleaf Cove Decatur, GA 30034
Southwest DeKalb NeighborhoodEstimated payment $2,531/month
Total Views
956
4
Beds
2.5
Baths
2,243
Sq Ft
$165
Price per Sq Ft
Highlights
- 0.75 Acre Lot
- Deck
- 1 Fireplace
- A-Frame Home
- Seasonal View
- Community Pool
About This Home
It is a nicely updated home. It is close to downtown Atlanta and the airport. It has 4 Bedrooms upstairs with 2 full bathrooms. It has a brand new roof. It is freshly painted inside and outside. It has new flooring throughout, the kitchen has a standing island with a enough space with a large living room, and a half bathroom, and it has a lot of space. The unfinished basement is waiting for your touch. You need to see to find out what a good-sized home is waiting for you. The sellers will consider a reasonable contribution to the buyer if there is anything comes up!
Home Details
Home Type
- Single Family
Est. Annual Taxes
- $6,476
Year Built
- Built in 1993
Lot Details
- 0.75 Acre Lot
- Level Lot
HOA Fees
- $42 Monthly HOA Fees
Parking
- Garage
Home Design
- A-Frame Home
- Tar and Gravel Roof
- Composition Roof
- Brick Front
Interior Spaces
- 2-Story Property
- Ceiling Fan
- 1 Fireplace
- Laminate Flooring
- Seasonal Views
- Expansion Attic
- Laundry in Hall
- Unfinished Basement
Kitchen
- Oven or Range
- Dishwasher
Bedrooms and Bathrooms
- 4 Bedrooms
- Low Flow Plumbing Fixtures
Outdoor Features
- Deck
Schools
- Chapel Hill Elementary And Middle School
- Southwest Dekalb High School
Utilities
- Cooling System Powered By Gas
- Central Heating and Cooling System
- Heating System Uses Natural Gas
- Gas Water Heater
- High Speed Internet
- Phone Available
Listing and Financial Details
- Legal Lot and Block 15 / A
Community Details
Overview
- $1,016 Initiation Fee
- Association fees include swimming, tennis
- Yorkshire At Dogwood Farms Subdivision
Recreation
- Tennis Courts
- Community Pool
Map
Create a Home Valuation Report for This Property
The Home Valuation Report is an in-depth analysis detailing your home's value as well as a comparison with similar homes in the area
Home Values in the Area
Average Home Value in this Area
Tax History
| Year | Tax Paid | Tax Assessment Tax Assessment Total Assessment is a certain percentage of the fair market value that is determined by local assessors to be the total taxable value of land and additions on the property. | Land | Improvement |
|---|---|---|---|---|
| 2025 | $6,476 | $137,360 | $12,320 | $125,040 |
| 2024 | $6,034 | $127,200 | $12,320 | $114,880 |
| 2023 | $6,034 | $132,480 | $12,320 | $120,160 |
| 2022 | $5,240 | $111,040 | $12,320 | $98,720 |
| 2021 | $3,651 | $74,840 | $12,320 | $62,520 |
| 2020 | $3,567 | $72,920 | $12,320 | $60,600 |
| 2019 | $2,479 | $73,520 | $12,320 | $61,200 |
| 2018 | $1,897 | $57,560 | $12,320 | $45,240 |
| 2017 | $1,890 | $54,400 | $12,320 | $42,080 |
| 2016 | $2,008 | $59,120 | $12,320 | $46,800 |
| 2014 | $1,300 | $38,680 | $12,320 | $26,360 |
Source: Public Records
Property History
| Date | Event | Price | List to Sale | Price per Sq Ft | Prior Sale |
|---|---|---|---|---|---|
| 10/28/2025 10/28/25 | For Sale | $369,900 | +34.5% | $165 / Sq Ft | |
| 03/06/2025 03/06/25 | Sold | $275,000 | -6.8% | $123 / Sq Ft | View Prior Sale |
| 01/27/2025 01/27/25 | Pending | -- | -- | -- | |
| 01/03/2025 01/03/25 | For Sale | $295,000 | -- | $132 / Sq Ft |
Source: Georgia MLS
Purchase History
| Date | Type | Sale Price | Title Company |
|---|---|---|---|
| Limited Warranty Deed | -- | -- | |
| Limited Warranty Deed | $275,000 | -- | |
| Quit Claim Deed | -- | -- | |
| Foreclosure Deed | $161,232 | -- | |
| Deed | $132,900 | -- |
Source: Public Records
Mortgage History
| Date | Status | Loan Amount | Loan Type |
|---|---|---|---|
| Previous Owner | $126,200 | No Value Available |
Source: Public Records
Source: Georgia MLS
MLS Number: 10632827
APN: 15-063-06-089
Nearby Homes
- 3433 Hollow Tree Dr
- 3417 Hollow Tree Dr
- 3688 Eagles Beek Cir
- 4543 Red Tail Dr
- 4461 Dogwood Farms Dr
- 4193 Port Chester Way
- 3724 Eagles Beek Cir Unit 1
- 3273 Steeple Dr
- 4305 Old Lake Dr
- 3666 Stanford Cir
- 4158 Pepperdine Dr
- 3257 Greenvale Way
- 3235 Wyndham Park Ct Unit 1
- 3608 Radcliffe Blvd
- 3778 Berdon Ln
- 3222 Wyndham Park Ct
- 3711 Meadow Vista Trail
- 3393 Hollow Tree Dr
- 3417 Little Beth Ct
- 4326 Dogwood Farms Dr
- 3355 Luxembourg Cir
- 4276 Old Lake Dr
- 3261 White Castle Way
- 4514 Old Lake Dr
- 3154 Snapfinger Ln
- 3650 Emerald Point
- 4222 Abilene Ct
- 3253 Georgian Woods Cir
- 3909 Wintersweet Dr
- 3667 Sapphire Ct
- 3122 Northchester Place Unit 2
- 3890 Addison Gln Way
- 3891 Artist View
- 3640 Platina Park Ct
- 3688 Burnley Ct
- 100 Woodberry Place
- 3856 Tawny Birch Ct
