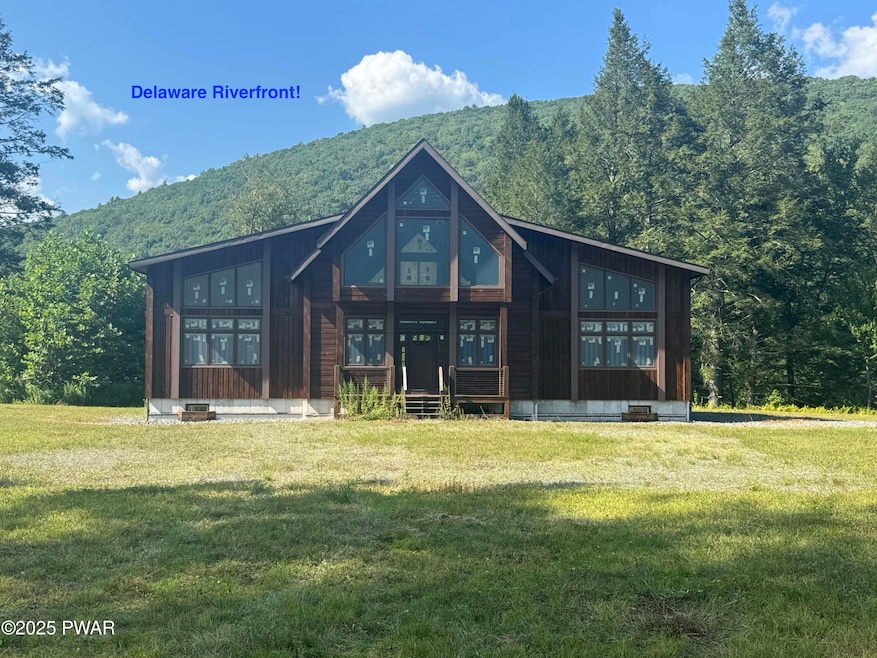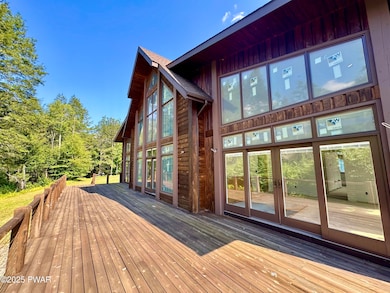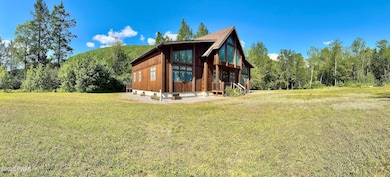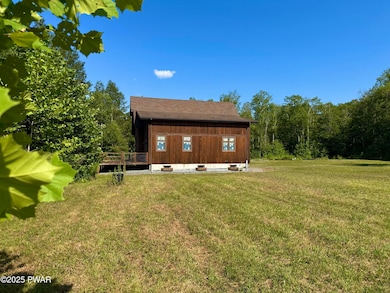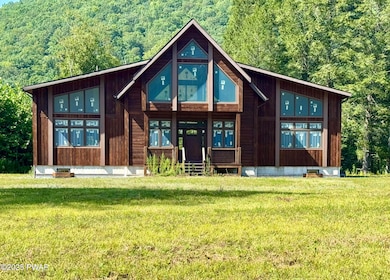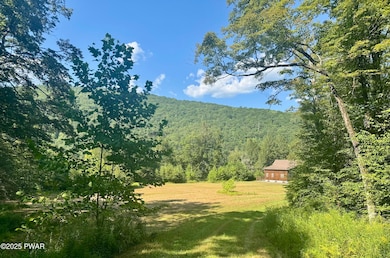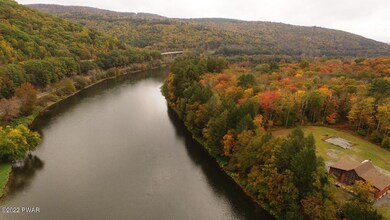4382 River Rd Equinunk, PA 18417
Estimated payment $7,001/month
Highlights
- River View
- Open Floorplan
- Deck
- 22.65 Acre Lot
- Chalet
- Private Lot
About This Home
MODERN RIVERFRONT CHALET ON 22+ ACRES ALONG PENNSYLVANIA'S ''RIVER OF THE YEAR''!Experience a setting like no other! This stunning Beaver Mountain home sits high above the Wild & Scenic Upper Delaware River on 22.65 acres, boasting over 1,100 feet of pristine, private river frontage. Recently honored as Pennsylvania's River of the Year, the Delaware offers unmatched beauty, recreation, and wildlife right outside your door. Designed for both comfort and grandeur, the home features soaring 26' cathedral ceilings, in-floor heat, 3-4 bedrooms plus a loft, and 3 baths. Originally started around 2015, the structure is nearly complete -- it just awaits your personal touches - systems are in and functioning, drywall is primed, and it's ready for you to add the final finishes to match your style. Whether you envision a modern riverfront retreat, a year-round escape, or an outdoor lover's paradise, this property delivers it all. Kayak, fish, or simply soak in the incredible views from your own private stretch of river.
Home Details
Home Type
- Single Family
Est. Annual Taxes
- $15,464
Year Built
- Built in 2014
Lot Details
- 22.65 Acre Lot
- River Front
- Private Lot
- Cleared Lot
- Wooded Lot
Parking
- Off-Street Parking
Home Design
- Chalet
- Contemporary Architecture
- Fiberglass Roof
- Asphalt Roof
- Wood Siding
Interior Spaces
- 3,357 Sq Ft Home
- 2-Story Property
- Open Floorplan
- Cathedral Ceiling
- Great Room
- Loft
- River Views
- Unfinished Basement
- Basement Fills Entire Space Under The House
Kitchen
- Eat-In Kitchen
- No Kitchen Appliances
Flooring
- Radiant Floor
- Concrete
Bedrooms and Bathrooms
- 3 Bedrooms
- Walk-In Closet
- 3 Full Bathrooms
Outdoor Features
- Deck
Utilities
- Zoned Heating
- Baseboard Heating
- Hot Water Heating System
- Heating System Uses Propane
- 101 to 200 Amp Service
- Well
- Septic Tank
- Septic System
Community Details
- No Home Owners Association
Listing and Financial Details
- Assessor Parcel Number 15-0-0156-0002.0001
Map
Tax History
| Year | Tax Paid | Tax Assessment Tax Assessment Total Assessment is a certain percentage of the fair market value that is determined by local assessors to be the total taxable value of land and additions on the property. | Land | Improvement |
|---|---|---|---|---|
| 2025 | $15,102 | $818,900 | $323,900 | $495,000 |
| 2024 | $14,453 | $818,900 | $323,900 | $495,000 |
| 2023 | $19,871 | $818,900 | $323,900 | $495,000 |
| 2022 | $12,631 | $462,000 | $196,300 | $265,700 |
| 2021 | $12,520 | $462,000 | $196,300 | $265,700 |
| 2020 | $12,520 | $462,000 | $196,300 | $265,700 |
| 2019 | $11,489 | $462,000 | $196,300 | $265,700 |
| 2018 | $11,344 | $467,300 | $196,300 | $271,000 |
| 2017 | $3,306 | $467,300 | $196,300 | $271,000 |
| 2016 | $10,917 | $473,500 | $196,300 | $277,200 |
| 2014 | -- | $171,200 | $165,800 | $5,400 |
Property History
| Date | Event | Price | List to Sale | Price per Sq Ft | Prior Sale |
|---|---|---|---|---|---|
| 10/13/2025 10/13/25 | Price Changed | $1,100,000 | -8.3% | $328 / Sq Ft | |
| 08/13/2025 08/13/25 | For Sale | $1,200,000 | +328.6% | $357 / Sq Ft | |
| 01/14/2013 01/14/13 | Sold | $280,000 | -6.4% | $83 / Sq Ft | View Prior Sale |
| 12/28/2012 12/28/12 | Pending | -- | -- | -- | |
| 04/02/2012 04/02/12 | For Sale | $299,000 | -- | $89 / Sq Ft |
Purchase History
| Date | Type | Sale Price | Title Company |
|---|---|---|---|
| Deed | $280,000 | None Available |
Source: Pike/Wayne Association of REALTORS®
MLS Number: PWBPW252657
APN: 052076
- 11625 State Route 97
- 0 New York 97
- 25 Railroad Ave
- 66 Raspberry Park Rd
- 201 County Road 134
- 12 Henderson Rd
- 178 W Simmon Rd
- 122 Robbs Rd
- 2553 Bouchouxville Rd
- 216 Neer Rd
- 604 Basket Rd
- 129 Nelson Rd
- 5 County Road 93
- 0 John Milk Rd
- 374 Neer Rd
- LOT 9 Wood Lake Trail
- LOT 10 Wood Lake Trail
- Tr #34 10 Hoffman Rd
- 885 Grandview Rd
- 5585 River Rd
- 36 Middle St
- 9 Academy St
- 120 Main St Unit 4
- 120 Main St Unit 2
- 12 Church St Unit 3
- 50 Dubois St Unit 1
- 2129 Bethany Turnpike
- 7975 State Route 52
- 136 School St
- 471 Horseshoe Lake Rd
- 52 Luxton Lake Rd
- 4927 State Route 55
- 5117 State Route 55
- 215 Buckley St
- 126 West St Unit 1
- 214 Chestnut St
- 79 Yaun Ave Unit 30
- 241 W Lake St
- 1 Wheeler Place Unit 1
- 72 Academy St
