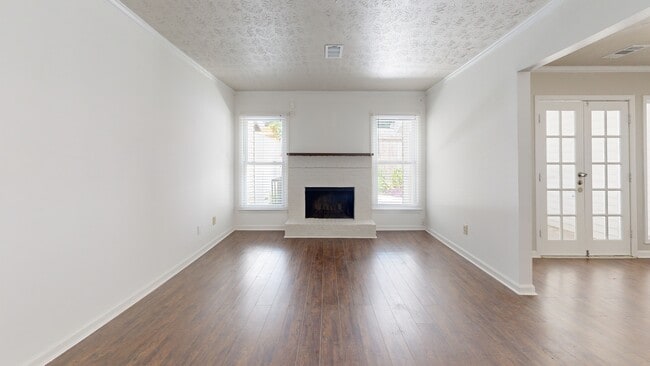
$306,300 Open Wed 12PM - 5PM
- 3 Beds
- 2.5 Baths
- 214 Seward St
- Unit 94
- Conyers, GA
Klondike Reserve is a thoughtfully planned townhome community nestled in Conyers, GA. With scenic green spaces, a neighborhood pool and cabana, pickleball courts, a firepit, and even a dog park, this community was designed for connection and comfort. Perfectly located just minutes from I-20, residents enjoy easy access to Downtown Atlanta, shopping, dining, parks, and schools. Discover the
Rob Sturgies Chapman Hall Realtors Atlanta North





