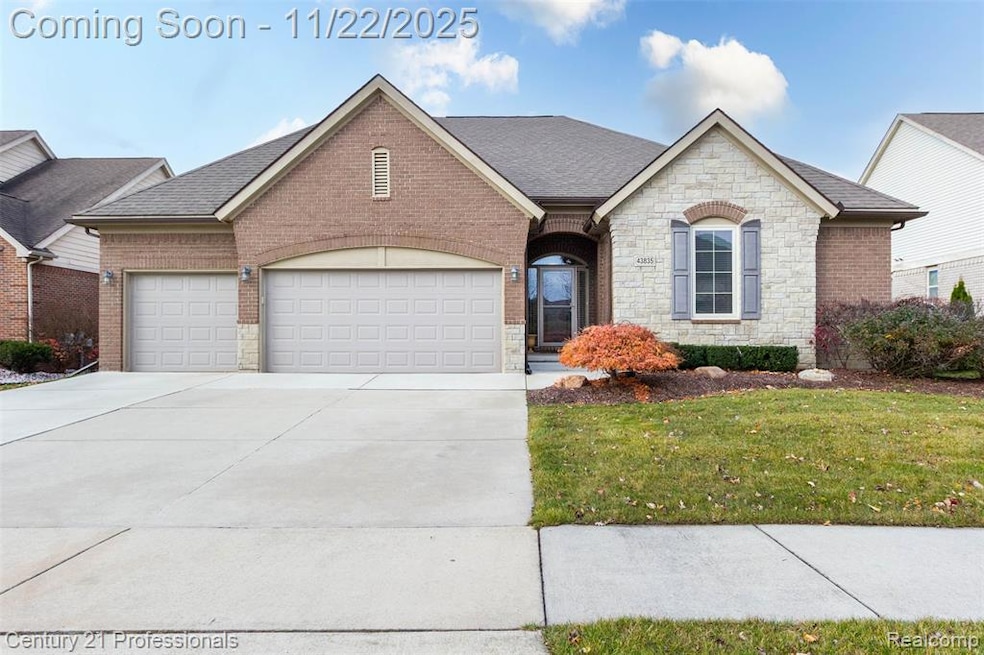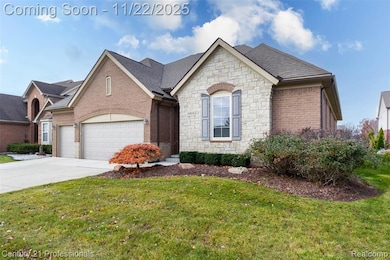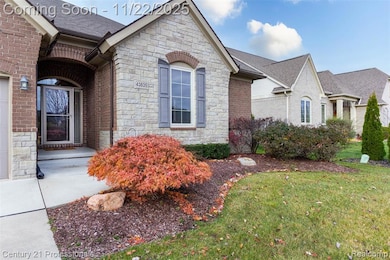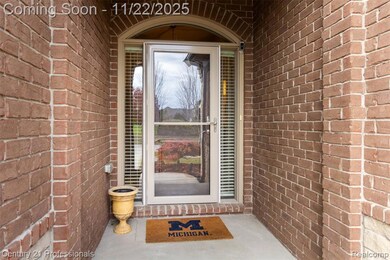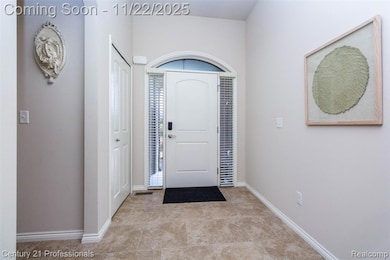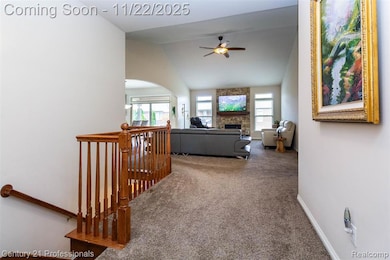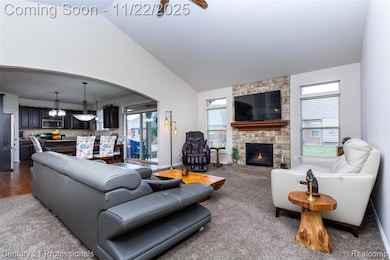43835 Pheasant Ln Clinton Township, MI 48038
Estimated payment $3,576/month
Highlights
- In Ground Pool
- Enclosed Patio or Porch
- Entrance Foyer
- Contemporary Architecture
- 3 Car Direct Access Garage
- Ranch Style House
About This Home
Custom BUILT 3-bedroom brick ranch featuring an attached 3-car garage w/epoxy floors, 3.5 Baths and beautifully landscaped yard with a large custom rear patio. Inside, you'll find a spacious great room with a fireplace, a stunning kitchen with LAFATA cabinetry, a center island, porcelain tile backsplash, granite counter tops, large WI pantry, and stainless-steel appliances. The primary suite w/ tray ceiling includes a walk-in closet and a private en-suite bath. Two additional generously sized bedrooms and a home office/den provide plenty of space. First-floor laundry adds convenience. The partially finished basement offers a 4th bedroom and a full bathroom-perfect for guests or extended living. Excellent layout with custom features throughout. Located in a desirable subdivision with access to a clubhouse, swimming pool, and playground. All appliances will stay except small beverage cooler in Laundry R. This is better than new! Job transfer forces to sell!
Open House Schedule
-
Sunday, January 11, 20262:00 to 4:00 pm1/11/2026 2:00:00 PM +00:001/11/2026 4:00:00 PM +00:00Add to Calendar
Home Details
Home Type
- Single Family
Est. Annual Taxes
Year Built
- Built in 2014
Lot Details
- 8,276 Sq Ft Lot
- Lot Dimensions are 70 x 120
- Permeable Paving
HOA Fees
- $33 Monthly HOA Fees
Home Design
- Contemporary Architecture
- Ranch Style House
- Brick Exterior Construction
- Poured Concrete
- Composition Roof
- Stone Siding
Interior Spaces
- 2,260 Sq Ft Home
- Ceiling Fan
- Gas Fireplace
- Entrance Foyer
- Great Room with Fireplace
- Partially Finished Basement
- Basement Window Egress
- Carbon Monoxide Detectors
Kitchen
- Self-Cleaning Oven
- Free-Standing Gas Range
- Recirculated Exhaust Fan
- Microwave
- Free-Standing Freezer
- Dishwasher
- Disposal
Bedrooms and Bathrooms
- 3 Bedrooms
Laundry
- Dryer
- Washer
Parking
- 3 Car Direct Access Garage
- Front Facing Garage
- Garage Door Opener
- Driveway
Outdoor Features
- In Ground Pool
- Enclosed Patio or Porch
- Exterior Lighting
Location
- Ground Level
Utilities
- Forced Air Heating and Cooling System
- Heating System Uses Natural Gas
- Natural Gas Water Heater
Listing and Financial Details
- Assessor Parcel Number 1105303015
Community Details
Overview
- Http://Www.Jbcpropertymanagement.Com Association, Phone Number (586) 254-3000
- Partridge Creek Village Subdivision
Amenities
- Laundry Facilities
Recreation
- Community Pool
Map
Home Values in the Area
Average Home Value in this Area
Tax History
| Year | Tax Paid | Tax Assessment Tax Assessment Total Assessment is a certain percentage of the fair market value that is determined by local assessors to be the total taxable value of land and additions on the property. | Land | Improvement |
|---|---|---|---|---|
| 2025 | $4,974 | $243,800 | $0 | $0 |
| 2024 | $48 | $229,900 | $0 | $0 |
| 2023 | $4,511 | $198,200 | $0 | $0 |
| 2022 | $7,331 | $189,100 | $0 | $0 |
| 2021 | $7,130 | $181,300 | $0 | $0 |
| 2020 | $4,139 | $178,400 | $0 | $0 |
| 2019 | $6,647 | $175,800 | $0 | $0 |
| 2018 | $6,542 | $171,300 | $0 | $0 |
| 2017 | $6,464 | $160,900 | $36,200 | $124,700 |
| 2016 | $6,425 | $160,900 | $0 | $0 |
| 2015 | -- | $152,200 | $0 | $0 |
| 2014 | -- | $31,500 | $0 | $0 |
| 2011 | -- | $22,100 | $22,100 | $0 |
Property History
| Date | Event | Price | List to Sale | Price per Sq Ft | Prior Sale |
|---|---|---|---|---|---|
| 11/22/2025 11/22/25 | For Sale | $545,000 | +9.4% | $241 / Sq Ft | |
| 07/21/2025 07/21/25 | Sold | $498,000 | -0.3% | $220 / Sq Ft | View Prior Sale |
| 07/07/2025 07/07/25 | Pending | -- | -- | -- | |
| 06/16/2025 06/16/25 | For Sale | $499,530 | +54.5% | $221 / Sq Ft | |
| 10/10/2014 10/10/14 | Sold | $323,365 | +4.7% | $144 / Sq Ft | View Prior Sale |
| 04/23/2014 04/23/14 | Pending | -- | -- | -- | |
| 04/10/2014 04/10/14 | For Sale | $308,855 | -- | $138 / Sq Ft |
Purchase History
| Date | Type | Sale Price | Title Company |
|---|---|---|---|
| Interfamily Deed Transfer | -- | Attorney | |
| Warranty Deed | $323,365 | None Available | |
| Warranty Deed | $4,500,000 | Greco |
Mortgage History
| Date | Status | Loan Amount | Loan Type |
|---|---|---|---|
| Open | $220,000 | New Conventional |
Source: Realcomp
MLS Number: 20251054886
APN: 16-11-05-303-015
- 43151 W Kirkwood Dr
- 17763 E Kirkwood Dr
- 43053 W Kirkwood Dr Unit 30
- 17901 Pointe Ct Unit 9
- 17000 19 Mile Rd
- 42649 Jeanette Cir Unit 78
- 17182 Canmore St
- 42501 Eldon Cir
- 42792 Arbor Dr
- 42776 Arbor Dr
- 42807 Arbor Dr
- 42712 Arbor Dr
- 42696 Arbor Dr
- 42467 Eldon Ave
- 17700 Koogler St
- 17008 Dalworth St
- 42373 Dianna Ct Unit 33
- 43744 Hartford Dr
- 42429 Royal Ln
- 42791 Arbor Dr
- 17721 Montage
- 18255 Manorwood S
- 16900 Preston Ct
- 17769 Edloytom Way
- 45255 Northport Dr
- 16870 Edloytom Way Unit 144
- 42280 Garfield Rd
- 44594 Connecticut Ct
- 42566 Clinton Place Dr
- 15817 Charleston Dr
- 45538 Warwick Dr Unit 54
- 44666 Georgia Ct
- 43144 Carlyle Place
- 15814 Newport Dr
- 16832 Kensington Dr Unit 28
- 15770 Lakeside Village Dr
- 44167 Providence Dr
- 18920 Walden St
- 15357 Yale Dr Unit 211
- 46225 Cavalier Dr Unit 54
