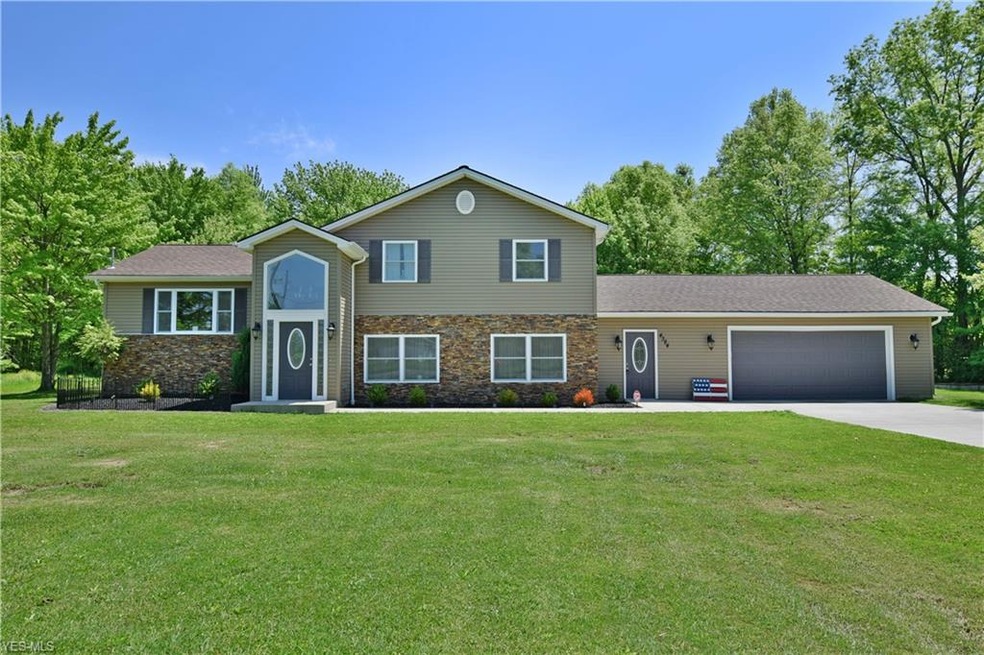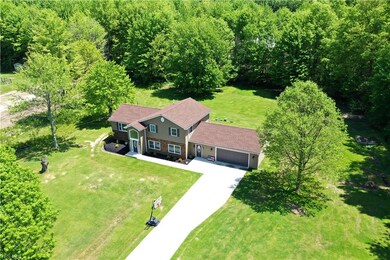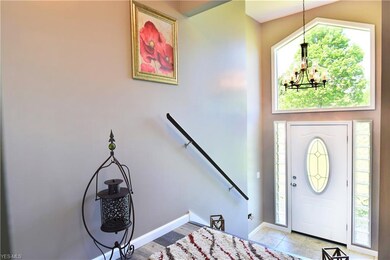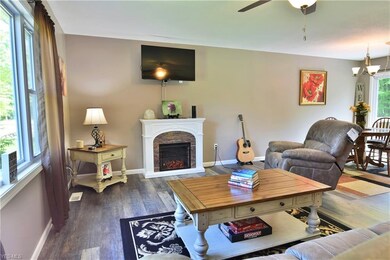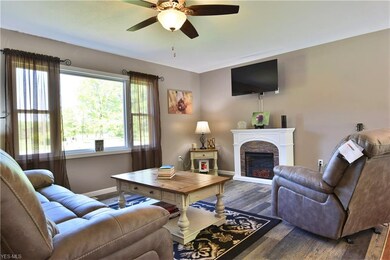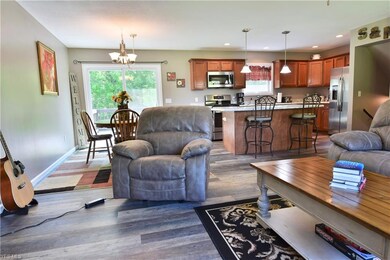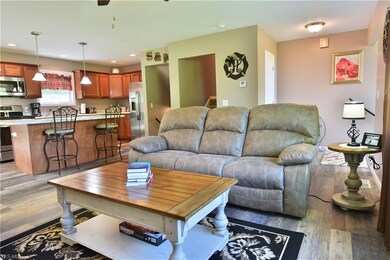
4384 Durst Clagg Rd Cortland, OH 44410
Highlights
- Deck
- 2 Car Attached Garage
- Forced Air Heating and Cooling System
- Lakeview Middle School Rated A-
- Patio
- Water Softener
About This Home
As of August 2020This exceptional 4 bedroom home is a stunning example of an open layout, split level design! Featuring a breathtaking, grand entrance and spacious yet gorgeously appointed upper and lower living space; you’re sure to fall in love from the moment you step inside. The unique exterior paints a telling story of what’s to come, as beautiful landscaping and brickwork compliment tan trim and white accents that surround the window lined foyer. Inside, the tiled foyer leads up to the main level where hardwood style flooring runs below. Shared great room space joins both formal dining and the lovely kitchen while the relaxing living room looks on. Custom cabinets surround a center island with bar seating as stone like countertops add to the luxurious flavor. The lower level besets a grand family room with dark flooring and barn door access to the lower entry. A prominent guest bedroom can be found along with a daring full bath with oversized shower. The upper floor is complete with the remaining three bedrooms along with an additional full main bath. The master suite contains its own full private bath, bringing the total to three. The two additional bedrooms are nicely sized with great closet space. Laundry and utilities are located at the basement level and offers ample storage. This home was fully remodeled inside and out starting in 2017 with new roof, windows, furnace, air conditioning, and HTW; kitchen appliances and water softener system 2018. Nothing left to do but move in!
Last Agent to Sell the Property
Brokers Realty Group License #2006007885 Listed on: 05/27/2020

Home Details
Home Type
- Single Family
Est. Annual Taxes
- $3,243
Year Built
- Built in 1961
Lot Details
- 1.06 Acre Lot
Home Design
- Split Level Home
- Asphalt Roof
- Stone Siding
- Vinyl Construction Material
Interior Spaces
- 2,560 Sq Ft Home
- 2-Story Property
Kitchen
- Built-In Oven
- Range
- Microwave
- Dishwasher
Bedrooms and Bathrooms
- 4 Bedrooms | 1 Main Level Bedroom
Basement
- Basement Fills Entire Space Under The House
- Sump Pump
Parking
- 2 Car Attached Garage
- Garage Door Opener
Outdoor Features
- Deck
- Patio
Utilities
- Forced Air Heating and Cooling System
- Heating System Uses Gas
- Well
- Water Softener
- Septic Tank
Community Details
- Bazetta Township Sec 19 Community
Listing and Financial Details
- Assessor Parcel Number 31-024150
Ownership History
Purchase Details
Home Financials for this Owner
Home Financials are based on the most recent Mortgage that was taken out on this home.Purchase Details
Home Financials for this Owner
Home Financials are based on the most recent Mortgage that was taken out on this home.Purchase Details
Home Financials for this Owner
Home Financials are based on the most recent Mortgage that was taken out on this home.Purchase Details
Purchase Details
Home Financials for this Owner
Home Financials are based on the most recent Mortgage that was taken out on this home.Purchase Details
Home Financials for this Owner
Home Financials are based on the most recent Mortgage that was taken out on this home.Purchase Details
Purchase Details
Similar Homes in Cortland, OH
Home Values in the Area
Average Home Value in this Area
Purchase History
| Date | Type | Sale Price | Title Company |
|---|---|---|---|
| Warranty Deed | $246,500 | None Available | |
| Survivorship Deed | $189,900 | American Land Title Agency I | |
| Limited Warranty Deed | $28,000 | Omega Title Agency Llc | |
| Sheriffs Deed | $157,119 | None Available | |
| Warranty Deed | $112,000 | -- | |
| Warranty Deed | $112,000 | -- | |
| Legal Action Court Order | -- | Title Co Of Warren | |
| Deed | -- | -- |
Mortgage History
| Date | Status | Loan Amount | Loan Type |
|---|---|---|---|
| Open | $247,797 | VA | |
| Closed | $252,169 | VA | |
| Previous Owner | $183,562 | FHA | |
| Previous Owner | $89,600 | Adjustable Rate Mortgage/ARM | |
| Previous Owner | $22,400 | Stand Alone Second |
Property History
| Date | Event | Price | Change | Sq Ft Price |
|---|---|---|---|---|
| 08/13/2020 08/13/20 | Sold | $246,500 | -1.4% | $96 / Sq Ft |
| 06/20/2020 06/20/20 | Pending | -- | -- | -- |
| 06/13/2020 06/13/20 | Price Changed | $249,900 | -2.0% | $98 / Sq Ft |
| 05/27/2020 05/27/20 | For Sale | $255,000 | +34.3% | $100 / Sq Ft |
| 01/17/2018 01/17/18 | Sold | $189,900 | 0.0% | $80 / Sq Ft |
| 11/29/2017 11/29/17 | Pending | -- | -- | -- |
| 11/15/2017 11/15/17 | For Sale | $189,900 | +578.2% | $80 / Sq Ft |
| 12/13/2013 12/13/13 | Sold | $28,000 | -12.5% | $11 / Sq Ft |
| 10/10/2013 10/10/13 | Pending | -- | -- | -- |
| 10/02/2013 10/02/13 | For Sale | $32,000 | -- | $13 / Sq Ft |
Tax History Compared to Growth
Tax History
| Year | Tax Paid | Tax Assessment Tax Assessment Total Assessment is a certain percentage of the fair market value that is determined by local assessors to be the total taxable value of land and additions on the property. | Land | Improvement |
|---|---|---|---|---|
| 2024 | $4,651 | $92,200 | $4,030 | $88,170 |
| 2023 | $4,651 | $92,200 | $4,030 | $88,170 |
| 2022 | $3,428 | $60,970 | $3,710 | $57,260 |
| 2021 | $3,441 | $60,970 | $3,710 | $57,260 |
| 2020 | $3,461 | $60,970 | $3,710 | $57,260 |
| 2019 | $3,243 | $55,020 | $3,430 | $51,590 |
| 2018 | $3,344 | $55,020 | $3,430 | $51,590 |
| 2017 | $1,327 | $21,880 | $3,430 | $18,450 |
| 2016 | $560 | $8,930 | $3,430 | $5,500 |
| 2015 | $561 | $8,930 | $3,430 | $5,500 |
| 2014 | $1,156 | $19,990 | $3,430 | $16,560 |
| 2013 | $1,145 | $19,990 | $3,430 | $16,560 |
Agents Affiliated with this Home
-

Seller's Agent in 2020
Melissa Palmer
Brokers Realty Group
(330) 727-0577
591 Total Sales
-
J
Seller's Agent in 2018
John Devorich
William Zamarelli, Inc.
(330) 727-5566
165 Total Sales
-

Buyer's Agent in 2018
Theresa Goldner
BHHS Northwood
(330) 984-6807
26 Total Sales
-
G
Seller's Agent in 2013
George Reed
Deleted Agent
Map
Source: MLS Now
MLS Number: 4191184
APN: 31-024150
- 5069 Hoagland Blackstub Rd
- 6007 N Park Ave
- 3508 Durst Clagg Rd
- 5110 N Park Ave
- 3490 Durst Clagg Rd
- 4800 Miller Rd S
- 5294 Cottage Dr
- 785 Wilson Sharpsville Rd
- 6509 Shaffer Rd NW
- 5733 N Park Avenue Extension
- 782 Bristol Champion Townline Rd NE
- 9080 N Park Ave
- 1056 Bristol Champion Townline Rd NW
- 0 Durst Dr
- 3232 N Park Ave
- 6092 Shaffer Rd NW
- 5578 Shaffer Rd NW
- 929 Johnson Plank Rd NE
- 978 Housel Craft Rd
- 6388 Brianna Way NW
