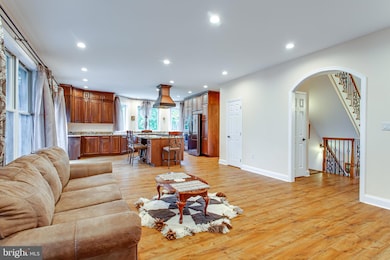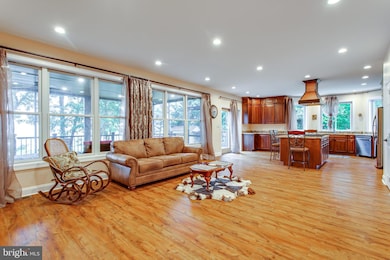43840 Tarrywyle Way Leonardtown, MD 20650
Highlights
- 100 Feet of Waterfront
- Primary bedroom faces the bay
- Private Beach
- Piney Point Elementary School Rated 9+
- Parking available for a boat
- Fishing Allowed
About This Home
This home is located at 43840 Tarrywyle Way, Leonardtown, MD 20650 and is currently priced at $5,000. This property was built in 2019. 43840 Tarrywyle Way is a home located in St. Mary's County with nearby schools including Piney Point Elementary School, Leonardtown Middle School, and Leonardtown High School.
Listing Agent
(301) 792-0299 tatiana@quasarrealestate.com Quasar Property Management And Real Estate LLC Listed on: 09/01/2025
Home Details
Home Type
- Single Family
Year Built
- Built in 2019
Lot Details
- 0.88 Acre Lot
- 100 Feet of Waterfront
- Private Beach
- Sandy Beach
- Property is in excellent condition
Parking
- 2 Car Direct Access Garage
- Oversized Parking
- Lighted Parking
- Side Facing Garage
- Gravel Driveway
- Parking available for a boat
Home Design
- Traditional Architecture
- Vinyl Siding
- Concrete Perimeter Foundation
Interior Spaces
- Property has 3 Levels
- Furnished
- High Ceiling
- Recessed Lighting
- 1 Fireplace
- Window Treatments
- Open Floorplan
Kitchen
- Gourmet Kitchen
- Built-In Self-Cleaning Oven
- Electric Oven or Range
- Cooktop
- Built-In Microwave
- Extra Refrigerator or Freezer
- ENERGY STAR Qualified Refrigerator
- Freezer
- ENERGY STAR Qualified Dishwasher
- Stainless Steel Appliances
- Kitchen Island
Flooring
- Engineered Wood
- Bamboo
- Laminate
- Ceramic Tile
Bedrooms and Bathrooms
- Primary bedroom faces the bay
- Walk-In Closet
Laundry
- Laundry on upper level
- Front Loading Dryer
- Front Loading Washer
Finished Basement
- Heated Basement
- Walk-Out Basement
- Walk-Up Access
- Interior and Rear Basement Entry
- Basement Windows
Outdoor Features
- Pool Equipment Shed
- Canoe or Kayak Water Access
- Private Water Access
- River Nearby
- Swimming Allowed
- Stream or River on Lot
- Powered Boats Permitted
- Balcony
- Deck
- Screened Patio
- Exterior Lighting
- Wood or Metal Shed
- Playground
Schools
- Piney Point Elementary School
- Leonardtown Middle School
- Leonardtown High School
Utilities
- Central Air
- Heat Pump System
- Pellet Stove burns compressed wood to generate heat
- High-Efficiency Water Heater
- On Site Septic
Listing and Financial Details
- Residential Lease
- Security Deposit $5,000
- No Smoking Allowed
- 1-Month Min and 12-Month Max Lease Term
- Available 9/1/25
- Assessor Parcel Number 1902178828
Community Details
Overview
- No Home Owners Association
- Lanedon Subdivision
Recreation
- Fishing Allowed
Pet Policy
- No Pets Allowed
Map
Source: Bright MLS
MLS Number: MDSM2026596
APN: 02-007134
- 0 Sunset Dr
- 18937 Hodges Ln
- 19700 Mulberry Fields Rd
- 19921 Tower Hill Rd
- 45474 Medleys Neck Rd
- 43488 Medleys Neck Rd
- 44798 Medleys Neck Rd
- 44646 Medleys Neck Rd
- 20413 Scarlet Tanager Way
- 44504 Watson Ln
- 18832 Piney Point Rd
- 45146 Andover Estates Rd
- 45252 Happyland Rd
- 20035 Piney Point Rd
- 20591 Chestnut Ridge Dr
- 44591 Shallow Ford Ct
- 42520 Riverwinds Dr
- 17660 Driftwood Dr
- 21983 Point Lookout Rd
- 43107 Gum Spring Dr
- 18395 Herring Creek Rd
- 18375 River Rd
- 22525 Point Lookout Rd
- 22533 Point Lookout Rd
- 20670 Bloombury Ln
- 20954 Pintail Ct
- 17273 Crab Pot Ln
- 45302 Bloch Ave
- 45567 Bethson St
- 45828 Wolftrap Way
- 46788 Glen Mary Farm Rd Unit APARTMENT 1
- 21295 Mayfaire Ln
- 21438 Manon Way
- 21579 Gordon Ct
- 46101 Lucca Way
- 46115 Lucca Way
- 46055 Gooseneck Dr
- 22045 Clipper Dr
- 22040 Caravel Ct
- 46672 Robert Leon Dr







