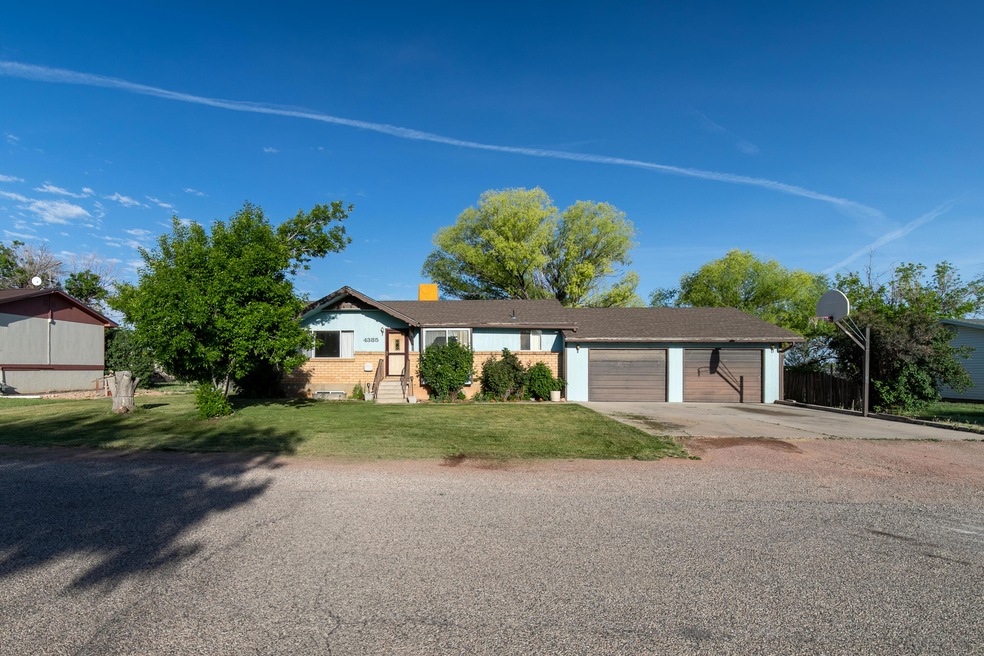
4385 N Magnolia Dr Cedar City, UT 84721
Estimated payment $2,015/month
Total Views
3,356
4
Beds
2
Baths
2,000
Sq Ft
$175
Price per Sq Ft
Highlights
- Ranch Style House
- Separate Outdoor Workshop
- 2 Car Attached Garage
- No HOA
- Fireplace
- Double Pane Windows
About This Home
Charming 4 bed, 2 bath home on over half an acre in Garden Park Estates! This 2,000 sqft home offers a warm and welcoming feel with a cozy fireplace, built-in cabinets, and plenty of natural light. The layout offers multiple living spaces, perfect for gathering or spreading out. The kitchen is functional with classic charm and opens to a dining area. Outside, enjoy the large 0.54 acre lot with room to garden, play, or relax. Includes a 2-car garage and sits in a quiet, well-kept neighborhood just minutes from Cedar City.
Home Details
Home Type
- Single Family
Est. Annual Taxes
- $1,354
Year Built
- Built in 1979
Lot Details
- 0.54 Acre Lot
- Landscaped
Parking
- 2 Car Attached Garage
- Garage Door Opener
Home Design
- Ranch Style House
- Brick Exterior Construction
- Asphalt Shingled Roof
- Masonite
Interior Spaces
- 2,000 Sq Ft Home
- Fireplace
- Double Pane Windows
- Window Treatments
- Basement
- Interior Basement Entry
- Storm Doors
Kitchen
- Range
- Dishwasher
- Disposal
Flooring
- Wall to Wall Carpet
- Laminate
- Tile
Bedrooms and Bathrooms
- 4 Bedrooms
- 2 Full Bathrooms
Outdoor Features
- Separate Outdoor Workshop
- Storage Shed
Utilities
- Evaporated cooling system
- Heating System Uses Gas
Community Details
- No Home Owners Association
- Garden Park Estates Subdivision
Listing and Financial Details
- Assessor Parcel Number A-0874-0000-000E-04
Map
Create a Home Valuation Report for This Property
The Home Valuation Report is an in-depth analysis detailing your home's value as well as a comparison with similar homes in the area
Home Values in the Area
Average Home Value in this Area
Tax History
| Year | Tax Paid | Tax Assessment Tax Assessment Total Assessment is a certain percentage of the fair market value that is determined by local assessors to be the total taxable value of land and additions on the property. | Land | Improvement |
|---|---|---|---|---|
| 2025 | $1,271 | $174,099 | $45,650 | $128,449 |
| 2023 | $1,281 | $182,595 | $43,770 | $138,825 |
| 2022 | $1,436 | $167,890 | $41,685 | $126,205 |
| 2021 | $1,110 | $129,730 | $24,520 | $105,210 |
| 2020 | $1,154 | $118,525 | $16,300 | $102,225 |
| 2019 | $934 | $91,080 | $14,730 | $76,350 |
| 2018 | $944 | $89,500 | $14,730 | $74,770 |
| 2017 | $775 | $77,060 | $14,730 | $62,330 |
| 2016 | $738 | $68,305 | $12,555 | $55,750 |
| 2015 | $746 | $65,300 | $0 | $0 |
| 2014 | $735 | $60,475 | $0 | $0 |
Source: Public Records
Property History
| Date | Event | Price | Change | Sq Ft Price |
|---|---|---|---|---|
| 08/20/2025 08/20/25 | Price Changed | $349,900 | -2.8% | $175 / Sq Ft |
| 07/31/2025 07/31/25 | Price Changed | $359,900 | 0.0% | $180 / Sq Ft |
| 07/31/2025 07/31/25 | For Sale | $359,900 | -2.7% | $180 / Sq Ft |
| 07/21/2025 07/21/25 | Pending | -- | -- | -- |
| 07/09/2025 07/09/25 | Price Changed | $369,900 | -1.4% | $185 / Sq Ft |
| 07/01/2025 07/01/25 | Price Changed | $375,000 | -1.3% | $188 / Sq Ft |
| 06/11/2025 06/11/25 | Price Changed | $380,000 | -2.6% | $190 / Sq Ft |
| 05/27/2025 05/27/25 | For Sale | $390,000 | -- | $195 / Sq Ft |
Source: Iron County Board of REALTORS®
Purchase History
| Date | Type | Sale Price | Title Company |
|---|---|---|---|
| Deed | -- | -- | |
| Quit Claim Deed | -- | Cedar Land Title Inc |
Source: Public Records
Mortgage History
| Date | Status | Loan Amount | Loan Type |
|---|---|---|---|
| Open | $585,000 | Reverse Mortgage Home Equity Conversion Mortgage | |
| Closed | $375,000 | Reverse Mortgage Home Equity Conversion Mortgage | |
| Closed | -- | No Value Available | |
| Previous Owner | $35,000 | Credit Line Revolving |
Source: Public Records
Similar Homes in Cedar City, UT
Source: Iron County Board of REALTORS®
MLS Number: 111530
APN: A-0874-0000-000E-04
Nearby Homes
- 4125 N Minersville Hwy
- 4355 N Maple Ln
- 114 W Palomino
- 4647 N 25 E
- 4528 N 150 W
- 7 Acre Ft 1963 Priority Date
- 3973 N Hawks Landing Lp
- 4892 N Springfield Cir Unit lot 12
- 4889 N Springfield Cir Unit lot 15
- 4886 N Springfield Cir Unit lot 13
- 2700 W Midvalley Rd
- 4774 Millard Ln
- 4838 N 10 E Unit Lot 23
- 3887 N Hawks Landing Loop
- 4953 N Winchester Dr
- 927 E Winchester Dr
- 4616 N Tumbleweed Dr
- 2156 W War Admiral Ln
- 2620 175 W
- 516 W 2530 N
- 2166 N Wedgewood Ln
- 703 W 1225 N
- 780 W 1125 N
- 576 W 1045 N
- 576 W 1045 N
- 1034 Bulloch Cir Unit B
- 1055 W 400 N
- 589 W 200 N
- 165 N College Way
- 1931 W 90 S
- 209 S 1400 W
- 840 S Main St
- 986 Cedar Knolls W
- 1026 S Interstate Dr
- 2939 W Lagrand St
- 345 N 575 W






