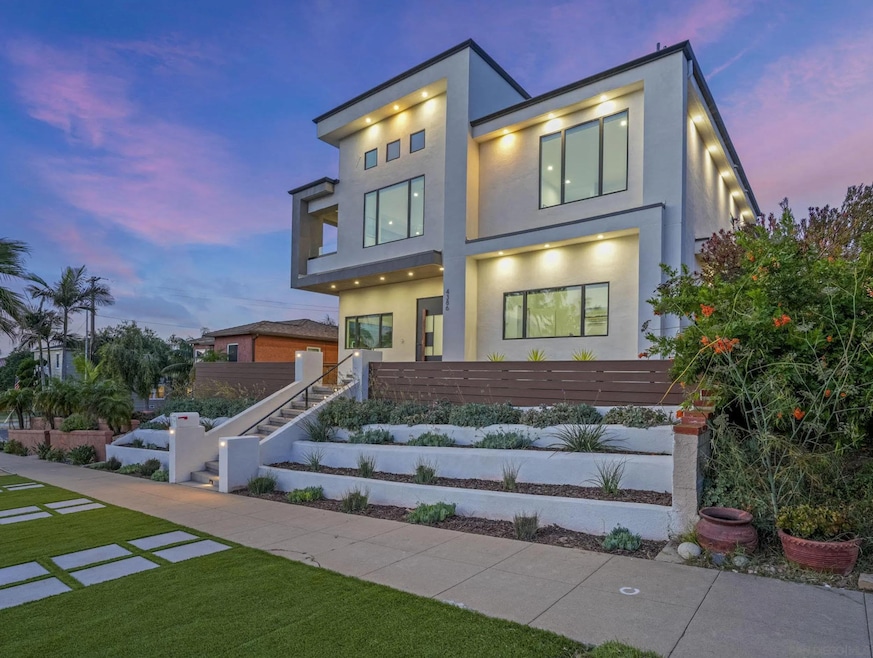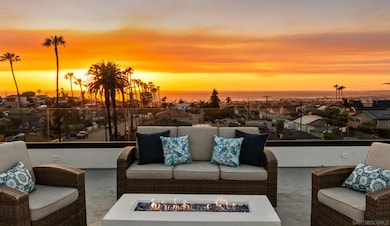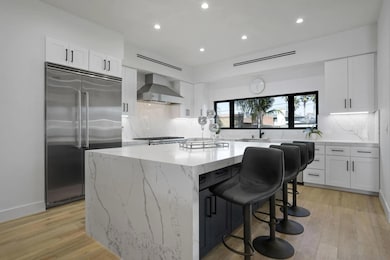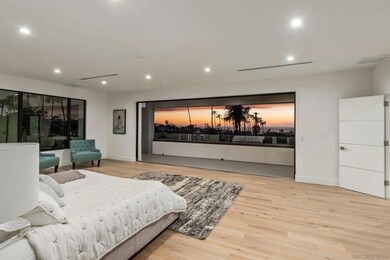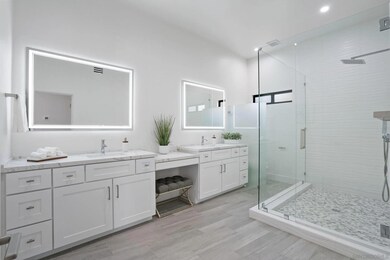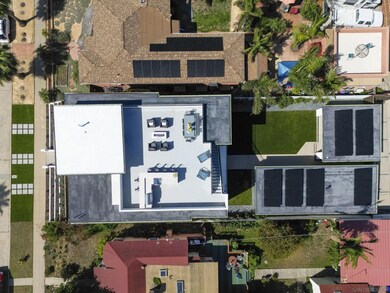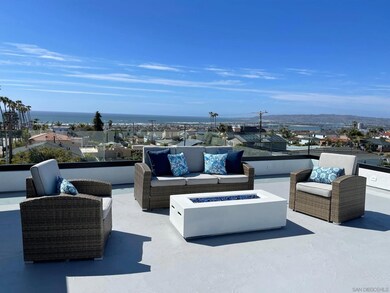4386 Newport Ave San Diego, CA 92107
Point Loma Heights NeighborhoodHighlights
- Ocean View
- Contemporary Architecture
- Main Floor Bedroom
- Silver Gate Elementary School Rated A
- Wood Flooring
- Loft
About This Home
Luxurious Modern Masterpiece with Ocean Views. Prior Residence of Award-Winning San Diego Padres Baseball Player. Boasts Both a Magnificent Main House with 4 BRs, 3.5 BAs & Stunning Rooftop Deck along with a Central Yard and Detached Guest House that Features 1 BR, 1 BA & Sleeper Sofa. Entire Property is Fully Furnished, Move-In Ready and Available Now. Price Includes All Utilities, Cable TV, Internet & Yard Maintenance. Monthly Rental with 1-Month Minimum. Latest Move Out Date (End of Term) of February 28, 2026. Custom Designed, Flowing Layout & Panoramic Ocean Views with Central Access to Ocean Beach, Point Loma, Liberty Station, Old Town, San Diego Harbor & Downtown! Built in 2022, Notice Dramatic 6’-Wide Steel Front Door, Floating Monorail Staircase, 21-Light Hanging Chandeliers, Linear Fireplace with Cool Wall & Flat 85” TV, Beautiful European Oak Hardwood, Modern Security System, Huge Kitchen Island with Quartz Countertops and Side Waterfalls. Kitchen Boasts Superior White Birch Cabinets with Soft-Close Doors/Drawers, Matching Viking Stainless Steel Appliances, 48” Side-by-Side Refrigerator, Dual-Oven Range with Griddle Top, Drawer Microwave & High-Volume Hood. See More in Supplemental. A Must See!
Home Details
Home Type
- Single Family
Est. Annual Taxes
- $25,461
Year Built
- Built in 2022
Parking
- 2 Car Detached Garage
- Alley Access
- Garage Door Opener
Property Views
- Ocean
- City Lights
Home Design
- Contemporary Architecture
- Stucco
Interior Spaces
- 4,055 Sq Ft Home
- 2-Story Property
- Furnished
- Living Room with Fireplace
- Dining Area
- Loft
- Security System Owned
- Gas Dryer Hookup
Kitchen
- Oven or Range
- Microwave
- Dishwasher
- Disposal
Flooring
- Wood
- Carpet
- Tile
Bedrooms and Bathrooms
- 5 Bedrooms
- Main Floor Bedroom
Utilities
- Zoned Heating and Cooling
- Heating System Uses Natural Gas
Additional Features
- Private Yard
- West of 5 Freeway
Listing and Financial Details
- Property Available on 9/12/25
Community Details
Overview
- Ocean Beach Subdivision
Pet Policy
- Pets allowed on a case-by-case basis
Map
Source: San Diego MLS
MLS Number: 250038246
APN: 449-051-02
- 4377 Newport Ave
- 4386 Niagara Ave
- 1988 Catalina Blvd Unit A B C
- 4545 Newport Ave
- 4527 Narragansett Ave
- 2068 Guizot St
- 4408 Brighton Ave
- 4522 Brighton Ave
- 4620 Narragansett Ave
- 2126 San Clemente St
- 2187 Catalina Blvd Unit 1
- 3951 Atascadero Dr
- 4674 Saratoga Ave Unit 2
- 4617 Del Monte Ave
- 1712 Froude St
- 4225 Whittier St
- 0 Voltaire St
- 0 Voltaire St Unit 1
- 4141 Whittier St
- 4420 Voltaire St
- 4587 Saratoga Ave Unit ID1304284P
- 4614 Saratoga Ave
- 2126 San Clemente St
- 2124 San Clemente St
- 4569 Cape May Ave Unit ID1024469P
- 4614 Cape May Ave
- 4616 Cape May Ave
- 2147 Guizot St
- 4638 Del Monte Ave
- 1971 Ebers St
- 4640 Del Monte Ave
- 3909 Voltaire St
- 4746 Del Monte Ave Unit ID1062717P
- 4744 Del Monte Ave Unit ID1062716P
- 4744 Del Monte Ave Unit ID1062714P
- 3909 Voltaire St Unit 310
- 3909 Voltaire St Unit 305
- 3909 Voltaire St Unit 311
- 3909 Voltaire St Unit 110
- 3909 Voltaire St Unit 106
