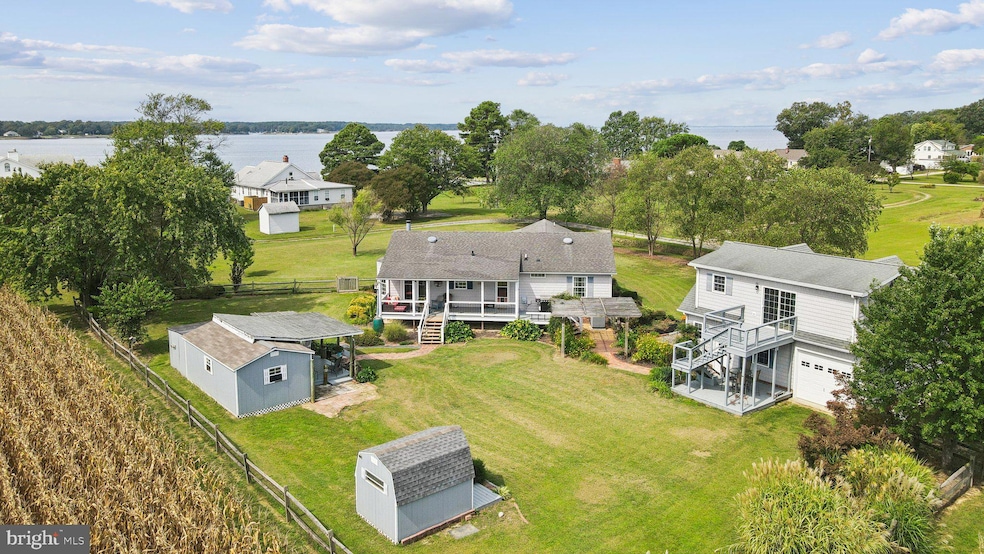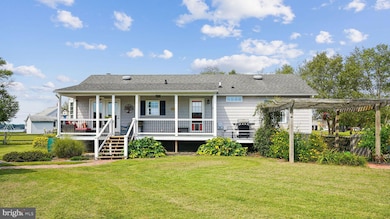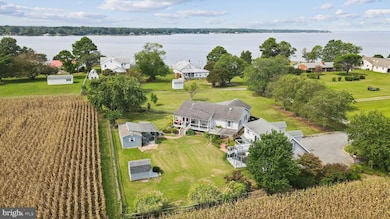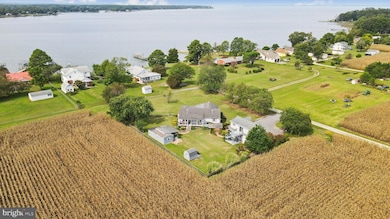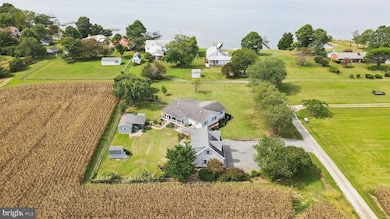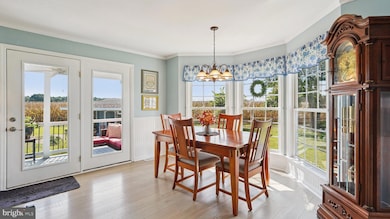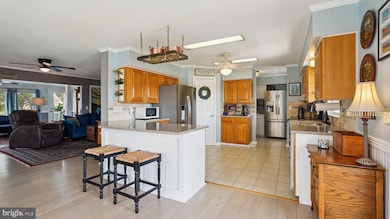Estimated payment $2,813/month
Highlights
- Water Views
- Guest House
- Heated Floors
- Montross Middle School Rated 9+
- Water Oriented
- Open Floorplan
About This Home
Beautiful home in the Northern Neck situated on 1.11 acres with incredible water views. The main home offers 3 bedrooms, 2 full baths, and a bright open floor plan with lots of windows, crown moulding, and wainscoting throughout. The family room features a propane fireplace with custom hearth and built-in shelving. The spacious kitchen includes new stainless steel appliances, granite countertops, seating at the island, room for a dining table, and a butler’s pantry with a second refrigerator. Additional highlights include a sunroom with water views, ceiling fans throughout, and a primary suite with walk-in closet, large bath with dual vanities, and heated flooring.*** Outdoor living is exceptional with a custom Trex deck, pergola, patio for grilling, a covered porch with ceiling fan for enjoying sunrises and sunsets, and a small shed with its own covered porch. The fenced yard and expansive driveway provide plenty of space for family and guests.*** The oversized two-car garage includes guest quarters on the upper level with an open bedroom, spacious living area, kitchenette, full bath, and private deck. Perfect for hosting guests or generating rental income. The garage level offers a half bath and flexible space for a workshop or storage of water toys.*** Located in Hague, a peaceful community in Virginia’s Northern Neck, this property offers a quiet rural setting with easy access to the Potomac River and local favorites such as Hague Winery and also close to Coles Point Marina for boating, fishing, swimming, and kayaking. Enjoy small-town charm, natural beauty, and the waterfront lifestyle just steps from your front door.
Listing Agent
(703) 856-7466 tanya@talk2tanya.com Keller Williams Realty License #0225044907 Listed on: 09/24/2025

Co-Listing Agent
(703) 786-0750 brooke@talk2tanya.com Keller Williams Realty License #0225232460
Home Details
Home Type
- Single Family
Est. Annual Taxes
- $2,382
Year Built
- Built in 2005
Lot Details
- 1.11 Acre Lot
- Creek or Stream
- Rural Setting
- Split Rail Fence
- Wire Fence
- Landscaped
- Extensive Hardscape
- Level Lot
- Cleared Lot
- Back Yard Fenced, Front and Side Yard
Parking
- 2 Car Detached Garage
- Oversized Parking
- Parking Storage or Cabinetry
- Gravel Driveway
Property Views
- Water
- Scenic Vista
Home Design
- Coastal Architecture
- Rambler Architecture
- Cottage
- Brick Exterior Construction
- Brick Foundation
- Block Foundation
- Architectural Shingle Roof
- Vinyl Siding
Interior Spaces
- 2,700 Sq Ft Home
- Property has 1 Level
- Open Floorplan
- Built-In Features
- Chair Railings
- Crown Molding
- Wainscoting
- Ceiling Fan
- Fireplace With Glass Doors
- Fireplace Mantel
- Gas Fireplace
- Vinyl Clad Windows
- Double Hung Windows
- Bay Window
- Window Screens
- Family Room Off Kitchen
- Dining Area
- Crawl Space
Kitchen
- Kitchenette
- Breakfast Area or Nook
- Eat-In Kitchen
- Butlers Pantry
- Electric Oven or Range
- Stove
- Range Hood
- Microwave
- Extra Refrigerator or Freezer
- Ice Maker
- Dishwasher
- Stainless Steel Appliances
- Kitchen Island
- Upgraded Countertops
Flooring
- Heated Floors
- Laminate
- Ceramic Tile
Bedrooms and Bathrooms
- En-Suite Bathroom
- Walk-In Closet
- Bathtub with Shower
- Walk-in Shower
Laundry
- Laundry on main level
- Dryer
- Washer
Outdoor Features
- Water Oriented
- Deck
- Patio
- Exterior Lighting
- Office or Studio
- Wood or Metal Shed
- Outbuilding
- Rain Gutters
- Porch
Utilities
- Central Air
- Heat Pump System
- Vented Exhaust Fan
- Well
- Electric Water Heater
Additional Features
- Energy-Efficient Windows
- Guest House
Community Details
- No Home Owners Association
- Coles Point Subdivision
Listing and Financial Details
- Assessor Parcel Number 26 17L
Map
Home Values in the Area
Average Home Value in this Area
Tax History
| Year | Tax Paid | Tax Assessment Tax Assessment Total Assessment is a certain percentage of the fair market value that is determined by local assessors to be the total taxable value of land and additions on the property. | Land | Improvement |
|---|---|---|---|---|
| 2024 | $2,382 | $350,300 | $48,000 | $302,300 |
| 2023 | $2,172 | $350,300 | $48,000 | $302,300 |
| 2022 | $2,172 | $350,300 | $48,000 | $302,300 |
| 2021 | $1,966 | $258,700 | $47,900 | $210,800 |
| 2020 | $1,966 | $258,700 | $47,900 | $210,800 |
| 2019 | $1,682 | $258,700 | $47,900 | $210,800 |
| 2018 | $1,578 | $258,700 | $47,900 | $210,800 |
| 2017 | -- | $258,700 | $47,900 | $210,800 |
| 2016 | $1,552 | $258,700 | $47,900 | $210,800 |
| 2015 | -- | $260,500 | $47,900 | $212,600 |
| 2014 | -- | $0 | $0 | $0 |
| 2013 | -- | $260,500 | $47,900 | $212,600 |
Property History
| Date | Event | Price | List to Sale | Price per Sq Ft | Prior Sale |
|---|---|---|---|---|---|
| 10/06/2025 10/06/25 | Price Changed | $495,000 | -1.0% | $183 / Sq Ft | |
| 09/24/2025 09/24/25 | For Sale | $500,000 | +2.0% | $185 / Sq Ft | |
| 12/21/2023 12/21/23 | Sold | $490,000 | 0.0% | $192 / Sq Ft | View Prior Sale |
| 11/18/2023 11/18/23 | For Sale | $489,900 | +18.0% | $192 / Sq Ft | |
| 08/16/2021 08/16/21 | Sold | $415,000 | -2.6% | $163 / Sq Ft | View Prior Sale |
| 07/05/2021 07/05/21 | Pending | -- | -- | -- | |
| 06/10/2021 06/10/21 | For Sale | $425,900 | -- | $167 / Sq Ft |
Purchase History
| Date | Type | Sale Price | Title Company |
|---|---|---|---|
| Deed | $490,000 | Allegiance Title | |
| Warranty Deed | $415,000 | Attorney |
Mortgage History
| Date | Status | Loan Amount | Loan Type |
|---|---|---|---|
| Previous Owner | $280,000 | New Conventional |
Source: Bright MLS
MLS Number: VAWE2009756
APN: 26-17L
- 0 Long Point Rd
- 4856 Coles Point Rd
- 4874 Coles Point Rd
- 811 Long Point Rd
- 895 Long Point Rd
- 905 Long Point Rd
- 367 Edgewater Ln
- 0 Coles Point Unit 331061
- 224 Safe Harbor Landing
- 134 Pioneer Trail
- 184 Warner Ln
- 4854 Coles Point Rd
- 26 27A Coles Point Rd
- 404 Neptune Ln
- Lot 14 Arlington Dr
- 186 Osprey Dr
- 1287 Glebe Harbor Dr
- 653 Blackbeard Pond Rd
- 59 Orange Dr
- N/A Hazel Dr
- 126 126 E 126 Connie Dr E
- 5602 Nomini Hall Rd
- 18375 River Rd
- 43840 Tarrywyle Way
- 45302 Bloch Ave
- 17268 Larimer St
- 18342 Clarke Rd
- 20670 Bloombury Ln
- 42271 Bird Haven Dr
- 16197 Thomas Rd
- 21692 Potomac View Dr
- 44994 Serenity Farm Ln
- 40905 Spring House Ln
- 1355 N Independence Dr
- 45828 Wolftrap Way
- 22397 Armstrong Dr
- 46788 Glen Mary Farm Rd Unit APARTMENT 1
- 42151 Blacksmith Shop Rd
- 22645 Washington St
- 22407 Sandra Ln
