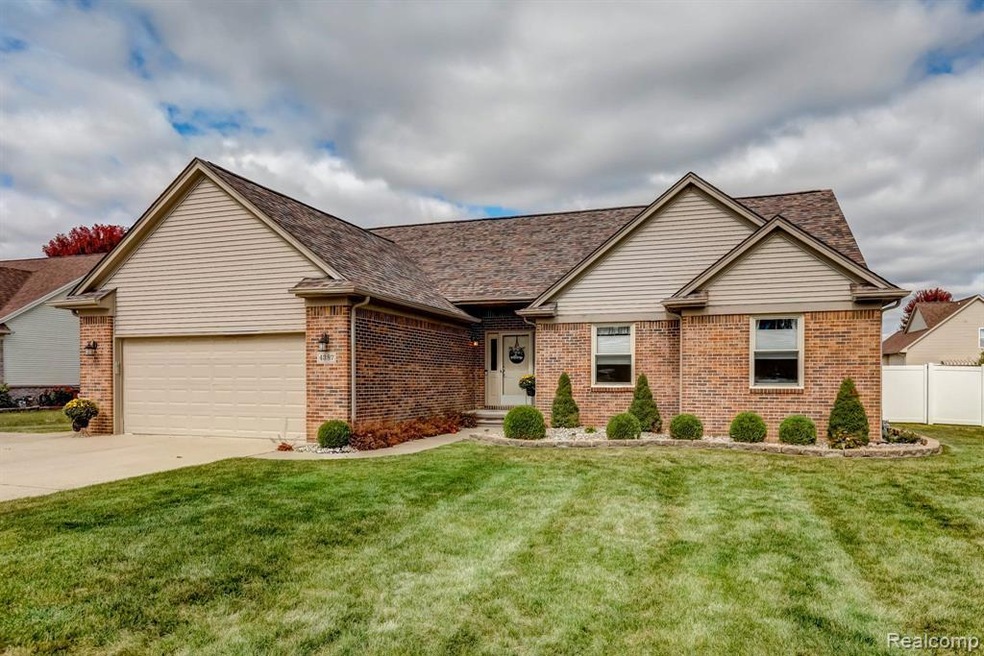
$395,000
- 4 Beds
- 2.5 Baths
- 2,530 Sq Ft
- 4436 Partridge Ln
- Newport, MI
**MULTIPLE OFFERS RECEIVED-Highest and Best due Thursday July 3rd, 2025 by 10pm.** Welcome to 4436 Partridge Lane, a beautiful home nestled in the desirable Pheasant Run subdivision. This spacious and inviting property on a corner lot offers a perfect blend of comfort, functionality and serene surroundings. The home features 4 generously sized bedrooms, a well-appointed kitchen, a cozy living
Janae Jones Coldwell Banker Haynes R.E. in Monroe
