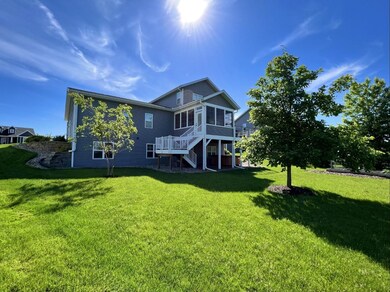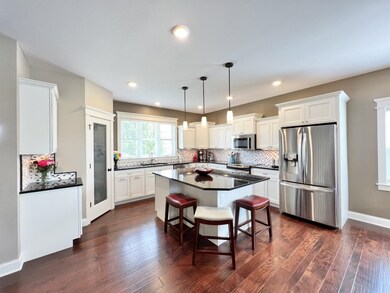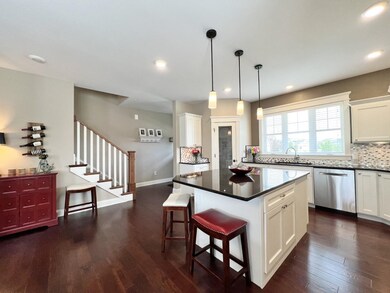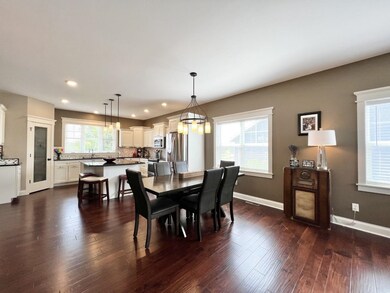
4387 Scenic View Rd Windsor, WI 53598
Highlights
- Craftsman Architecture
- Deck
- Wood Flooring
- Windsor Elementary School Rated A-
- Recreation Room
- Great Room
About This Home
As of August 2022Sunny & Spacious…1½ story open floor plan w/ 5 bedrooms, 3½ baths, spacious kitchen & dining area w/ granite countertops, stainless steel appliances, tile backsplash & walk-in pantry, hardwood floors, great room w/ huge windows, main level owners suite & owners bath w/walk-in shower & double vanities, massive walk-in closet. Large laundry/mudroom w/ built-in cubbies, walkout lower level w/ an oversized family room with linear fireplace, bar & rec room w/LVP, 5th bedroom & 3rd bath. Enjoy the backyard views of greenspace from your 3 season porch, maintenance free deck or patio with hot tub. All of this plus a 3.5 car garage, 3 zone HVAC, 7.1 surround sound in LL! Steps to bike path / walking trail & Fireman's Park!
Last Agent to Sell the Property
First Weber Inc License #40540-94 Listed on: 06/13/2022

Home Details
Home Type
- Single Family
Est. Annual Taxes
- $7,678
Year Built
- Built in 2015
Lot Details
- 10,454 Sq Ft Lot
Home Design
- Craftsman Architecture
- Poured Concrete
- Vinyl Siding
- Stone Exterior Construction
Interior Spaces
- 1.5-Story Property
- Gas Fireplace
- Great Room
- Recreation Room
- Loft
- Wood Flooring
Kitchen
- Oven or Range
- Dishwasher
- Kitchen Island
Bedrooms and Bathrooms
- 5 Bedrooms
- Walk-In Closet
- Primary Bathroom is a Full Bathroom
- Bathtub
- Walk-in Shower
Laundry
- Dryer
- Washer
Partially Finished Basement
- Walk-Out Basement
- Basement Fills Entire Space Under The House
- Basement Windows
Parking
- 3 Car Attached Garage
- Garage Door Opener
Accessible Home Design
- Accessible Full Bathroom
- Accessible Bedroom
Outdoor Features
- Deck
- Patio
Schools
- Windsor Elementary School
- Deforest Middle School
- Deforest High School
Utilities
- Forced Air Zoned Heating and Cooling System
- Water Softener
- High Speed Internet
- Cable TV Available
Community Details
- Prairie Creek Subdivision
Ownership History
Purchase Details
Home Financials for this Owner
Home Financials are based on the most recent Mortgage that was taken out on this home.Purchase Details
Home Financials for this Owner
Home Financials are based on the most recent Mortgage that was taken out on this home.Purchase Details
Purchase Details
Home Financials for this Owner
Home Financials are based on the most recent Mortgage that was taken out on this home.Similar Homes in Windsor, WI
Home Values in the Area
Average Home Value in this Area
Purchase History
| Date | Type | Sale Price | Title Company |
|---|---|---|---|
| Warranty Deed | $630,000 | None Listed On Document | |
| Warranty Deed | $358,000 | None Available | |
| Warranty Deed | $76,000 | -- | |
| Warranty Deed | $469,200 | None Available |
Mortgage History
| Date | Status | Loan Amount | Loan Type |
|---|---|---|---|
| Open | $598,500 | New Conventional | |
| Previous Owner | $97,000 | New Conventional | |
| Previous Owner | $384,800 | New Conventional | |
| Previous Owner | $70,000 | Unknown | |
| Previous Owner | $296,000 | New Conventional | |
| Previous Owner | $275,793 | FHA | |
| Previous Owner | $0 | Assumption | |
| Previous Owner | $2,365,000 | Credit Line Revolving | |
| Closed | $0 | Assumption |
Property History
| Date | Event | Price | Change | Sq Ft Price |
|---|---|---|---|---|
| 08/15/2022 08/15/22 | Sold | $630,000 | +5.0% | $185 / Sq Ft |
| 06/13/2022 06/13/22 | For Sale | $600,000 | +67.9% | $176 / Sq Ft |
| 12/31/2014 12/31/14 | Sold | $357,280 | 0.0% | $163 / Sq Ft |
| 10/12/2014 10/12/14 | Pending | -- | -- | -- |
| 10/08/2012 10/08/12 | For Sale | $357,280 | -- | $163 / Sq Ft |
Tax History Compared to Growth
Tax History
| Year | Tax Paid | Tax Assessment Tax Assessment Total Assessment is a certain percentage of the fair market value that is determined by local assessors to be the total taxable value of land and additions on the property. | Land | Improvement |
|---|---|---|---|---|
| 2024 | $9,135 | $524,100 | $91,200 | $432,900 |
| 2023 | $8,790 | $524,100 | $91,200 | $432,900 |
| 2021 | $7,678 | $379,500 | $78,700 | $300,800 |
| 2020 | $7,797 | $379,500 | $78,700 | $300,800 |
| 2019 | $7,668 | $379,500 | $78,700 | $300,800 |
| 2018 | $6,802 | $379,500 | $78,700 | $300,800 |
| 2017 | $6,576 | $379,500 | $78,700 | $300,800 |
| 2016 | $6,884 | $323,300 | $44,600 | $278,700 |
| 2015 | $3,390 | $156,600 | $44,600 | $112,000 |
| 2014 | $44 | $2,200 | $2,200 | $0 |
| 2013 | $62 | $2,200 | $2,200 | $0 |
Agents Affiliated with this Home
-

Seller's Agent in 2022
Kelly Bennett
First Weber Inc
(608) 220-6699
15 in this area
313 Total Sales
-

Buyer's Agent in 2022
Bailey Fedler
Berkshire Hathaway HomeServices True Realty
(608) 770-7194
23 in this area
151 Total Sales
-
R
Seller's Agent in 2014
Ray Yunker
Artisan Craft Homes, LLC
(608) 630-3350
14 Total Sales
Map
Source: South Central Wisconsin Multiple Listing Service
MLS Number: 1936714
APN: 0910-293-6667-0
- 4374 Bent Grass Ct
- 6647 Prairie Creek Rd
- 4399 Eagle Ridge Ln
- 6708 Windsor Ridge Ln
- 6712 Windsor Ridge Ln
- 6556 Vista Valley
- 6556 Vista Valley Unit 2
- 4011 Banbury St Unit 138
- 4010 Banbury St Unit 145
- 4031 Taunton Rd Unit 123
- 6558 Vista Valley
- 6558 Vista Valley Unit 1
- 4007 Banbury St Unit 136
- 4004 Banbury St Unit 148
- 4013 Banbury St Unit 139
- 4013 Banbury St
- 4003 Banbury St Unit 134
- 4003 Banbury St
- 3993 Banbury St
- 3993 Banbury St






