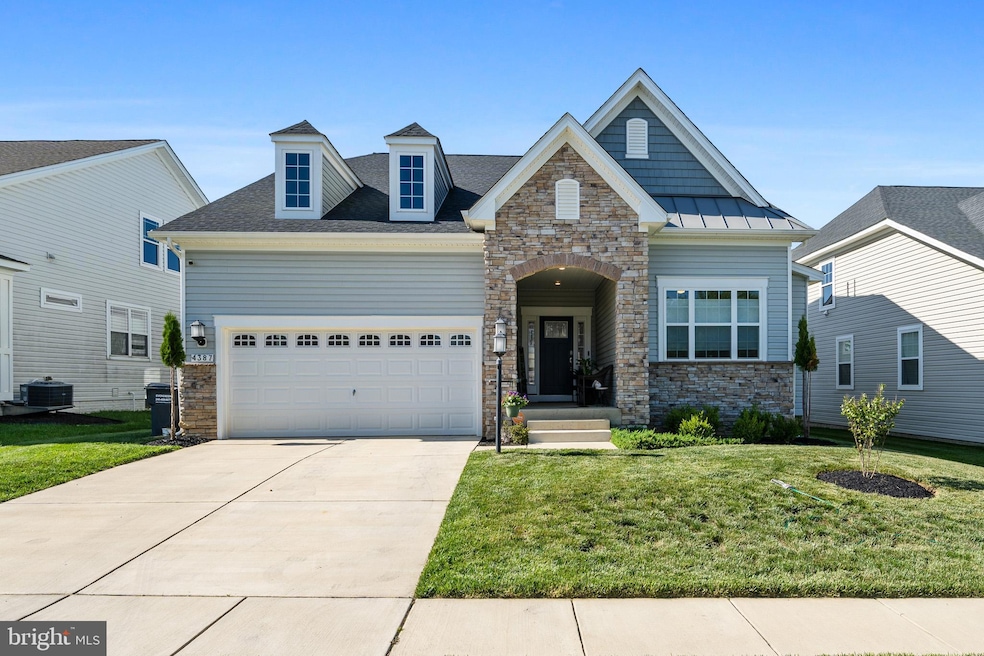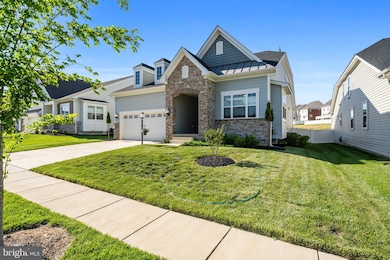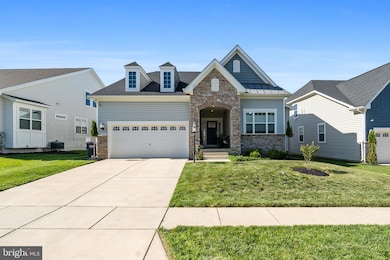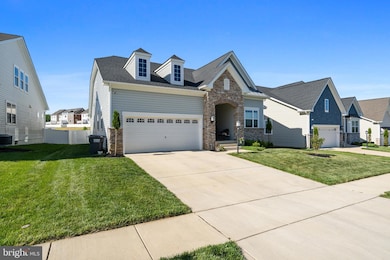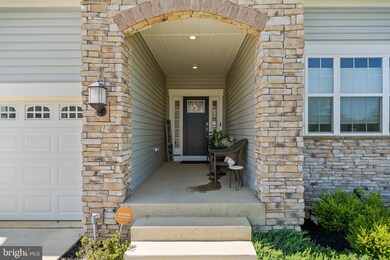4387 Shakespeare Cir White Plains, MD 20695
Estimated payment $3,693/month
Highlights
- Recreation Room
- 1 Fireplace
- Community Pool
- Rambler Architecture
- Screened Porch
- 2 Car Attached Garage
About This Home
Buyer fell through due to their Home sale contingency not selling, inspections complete! Stunning 4 year young home, located in the heart of White plains. Close to shopping, parks, schools, golf, Blue Crabs Stadium, commuting and more! This home is a must see and shows the pride of home ownership and shows like a model home. Upgraded kitchen appliances, crown molding package, spacious owners suite with on suite full bath and walk in closet. The family room has a gas fireplace or step outside and relax in your screened in porch or beautiful patio. Perfect for entertaining if you choose! 2 additional bedrooms, hall bath, and laundry on main level. The lower level has a huge recreation room, full bath and large media room or other uses. Right now the owner has their office set up, but endless possibilities. Plenty of storage as well! Call for your private showing! Seller has found their home of choice!
Listing Agent
(240) 299-9761 kadiesellshomes@gmail.com RE/MAX One License #534440 Listed on: 05/20/2025

Home Details
Home Type
- Single Family
Est. Annual Taxes
- $6,155
Year Built
- Built in 2021
Lot Details
- 6,665 Sq Ft Lot
- Property is zoned PUD
HOA Fees
- $67 Monthly HOA Fees
Parking
- 2 Car Attached Garage
- Front Facing Garage
- Garage Door Opener
- Driveway
Home Design
- Rambler Architecture
- Permanent Foundation
- Stone Siding
- Vinyl Siding
Interior Spaces
- Property has 2 Levels
- Crown Molding
- 1 Fireplace
- Family Room
- Dining Room
- Recreation Room
- Screened Porch
Bedrooms and Bathrooms
- 3 Main Level Bedrooms
Basement
- Basement Fills Entire Space Under The House
- Interior and Exterior Basement Entry
Eco-Friendly Details
- ENERGY STAR Qualified Equipment for Heating
Utilities
- Central Air
- Heating System Uses Natural Gas
- Natural Gas Water Heater
Listing and Financial Details
- Tax Lot F76
- Assessor Parcel Number 0908358434
Community Details
Overview
- Stonehaven Subdivision
Recreation
- Community Pool
Map
Home Values in the Area
Average Home Value in this Area
Tax History
| Year | Tax Paid | Tax Assessment Tax Assessment Total Assessment is a certain percentage of the fair market value that is determined by local assessors to be the total taxable value of land and additions on the property. | Land | Improvement |
|---|---|---|---|---|
| 2025 | $8,550 | $478,433 | -- | -- |
| 2024 | $8,235 | $453,167 | $0 | $0 |
| 2023 | $6,115 | $427,900 | $100,000 | $327,900 |
| 2022 | $7,790 | $423,500 | $0 | $0 |
| 2021 | $0 | $77,200 | $77,200 | $0 |
Property History
| Date | Event | Price | List to Sale | Price per Sq Ft |
|---|---|---|---|---|
| 10/09/2025 10/09/25 | Pending | -- | -- | -- |
| 10/06/2025 10/06/25 | Price Changed | $588,900 | -1.8% | $168 / Sq Ft |
| 07/17/2025 07/17/25 | Price Changed | $599,900 | -0.8% | $171 / Sq Ft |
| 06/23/2025 06/23/25 | Price Changed | $604,900 | -0.8% | $173 / Sq Ft |
| 05/20/2025 05/20/25 | For Sale | $610,000 | -- | $174 / Sq Ft |
Purchase History
| Date | Type | Sale Price | Title Company |
|---|---|---|---|
| Deed | $477,215 | Lennar Title Inc | |
| Deed | -- | Lennar Title Inc |
Mortgage History
| Date | Status | Loan Amount | Loan Type |
|---|---|---|---|
| Open | $477,215 | VA |
Source: Bright MLS
MLS Number: MDCH2043136
APN: 08-358434
- 5659 Lewis Carroll Dr
- 11440 Bryce Canyon Place
- 5735 Lewis Carroll Dr
- 11476 Mary Shelley Place
- 0 Opals Place Unit MDCH2000906
- 3474 Hearthfire Ct
- 10611 Riva Place
- 10456 Markby Ct
- 5742 Springfish Place
- 10841 Nautica Place
- 10017 Wamsley Ct
- 10209 Warfield St
- 5812 Springfish Place
- 3850 Shark Ct
- 6290 Whistlers Place
- 6302 Whistlers Place
- 5913 Sunfish Ct
- 5057 Dorchester Cir
- 10750 Jacksonhole Place
- 5005 Swordfish Ct
