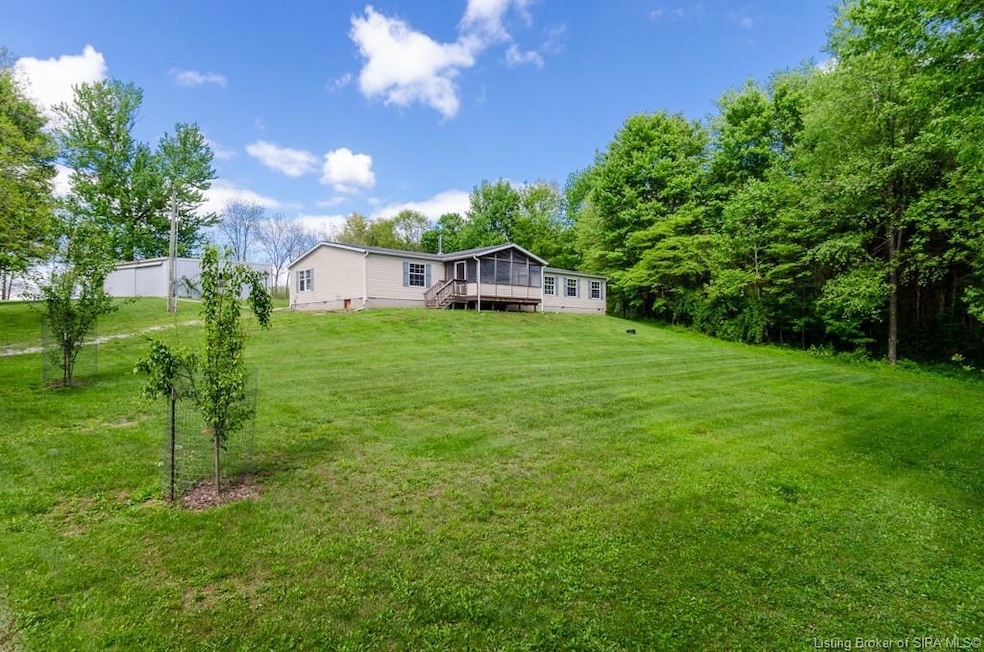
Estimated payment $1,947/month
Highlights
- Panoramic View
- 13.75 Acre Lot
- Deck
- West Washington Elementary School Rated 9+
- Open Floorplan
- Wood Burning Stove
About This Home
*** SELLERS CALLING FOR HIGHEST AND BEST BY MONDAY, JULY 28 AT NOON *** WANNA HOMESTEAD??!!...3BR 2BA home with open floor plan, living AND family rooms, eat-in kitchen area AND formal dining space OR use as office/additional bedroom, and a master bedroom with adjoining BONUS space. Features include wood burning fireplace AND wood stove, breakfast bar AND kitchen island and my favorite, the screened-in porch!! Plenty of room for gardens and livestock on the 13.75 acres with fenced-in pasture, barn with 4 stalls, feed, tack and hay storage areas and fruit and nut trees. 28x30 detached garage with concrete floor and electric provides extra storage areas and STORM SHELTER with 1 foot thick floor, walls and ceiling with electricity! Two parcels can be divided with adjoining parcel having water, electric and septic in place!
Property Details
Home Type
- Mobile/Manufactured
Est. Annual Taxes
- $2,809
Year Built
- Built in 2003
Lot Details
- 13.75 Acre Lot
- Secluded Lot
- Wooded Lot
- Garden
- Subdivision Possible
Parking
- 2 Car Detached Garage
- Front Facing Garage
- Off-Street Parking
Property Views
- Panoramic
- Hills
Home Design
- Block Foundation
- Vinyl Siding
Interior Spaces
- 2,160 Sq Ft Home
- 1-Story Property
- Open Floorplan
- Cathedral Ceiling
- Ceiling Fan
- Skylights
- 2 Fireplaces
- Wood Burning Stove
- Wood Burning Fireplace
- Blinds
- Window Screens
- Family Room
- Formal Dining Room
- Den
- Bonus Room
- Screened Porch
- First Floor Utility Room
- Utility Room
Kitchen
- Eat-In Kitchen
- Breakfast Bar
- Self-Cleaning Oven
- Microwave
- Dishwasher
- Kitchen Island
Bedrooms and Bathrooms
- 3 Bedrooms
- Split Bedroom Floorplan
- Walk-In Closet
- 2 Full Bathrooms
- Garden Bath
Outdoor Features
- Deck
- Pole Barn
- Shed
Farming
- 5 Acres of Pasture
- Horse Farm
Mobile Home
- Double Wide
Utilities
- Forced Air Heating and Cooling System
- Electric Water Heater
- On Site Septic
Listing and Financial Details
- Assessor Parcel Number 881315000008010007
Map
Home Values in the Area
Average Home Value in this Area
Property History
| Date | Event | Price | Change | Sq Ft Price |
|---|---|---|---|---|
| 07/30/2025 07/30/25 | Pending | -- | -- | -- |
| 07/20/2025 07/20/25 | For Sale | $310,000 | +34.8% | $144 / Sq Ft |
| 12/22/2021 12/22/21 | Sold | $230,000 | +4.6% | $106 / Sq Ft |
| 11/06/2021 11/06/21 | Pending | -- | -- | -- |
| 11/01/2021 11/01/21 | For Sale | $219,900 | -- | $102 / Sq Ft |
Similar Homes in Salem, IN
Source: Southern Indiana REALTORS® Association
MLS Number: 202509683
- 6509 S Organ Springs Rd
- 6303 S Bud Miller Rd
- N W Grandview Rd
- 4597 S West Washington School Rd
- 4538 S Cauble Rd
- 5601 W Brookside Ln
- E of S Stone Bridge Rd
- 9506 S Bullington Rd Unit Lot 19
- 0 S Big Springs Rd Unit MBR22003457
- E Side S Big Springs Rd
- 6961 S Blue River Church Rd
- 3007 W State Road 56
- 9144 W State Road 56
- 3275 W Mount Tabor Rd
- 30 N High St
- 2454 E Shorts Corner Rd
- 8369 S Old Palmyra Rd
- 1038 S Wooded Fields Ct
- off S Side Buffalo Trace Rd
- off W Side Buffalo Trace Rd






