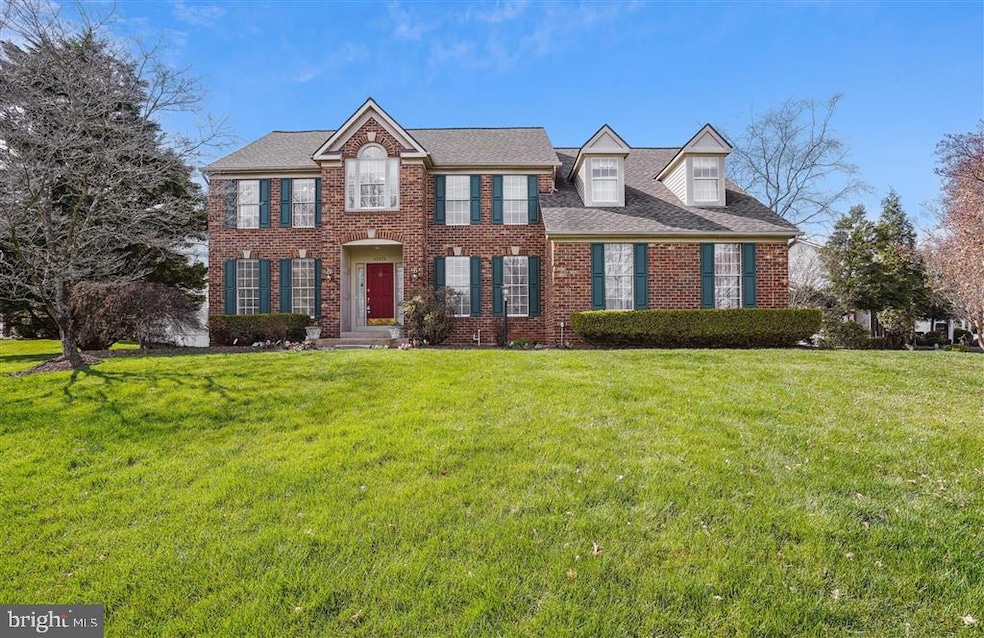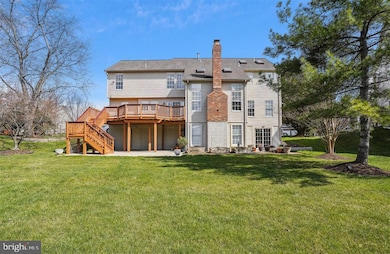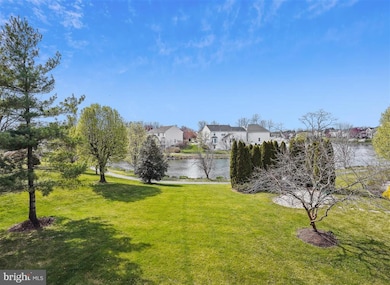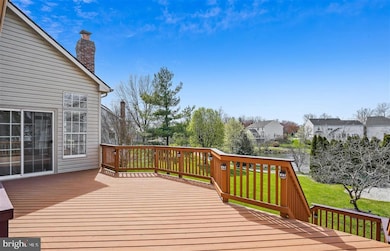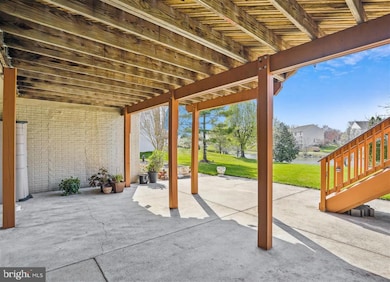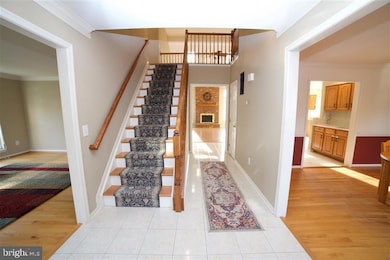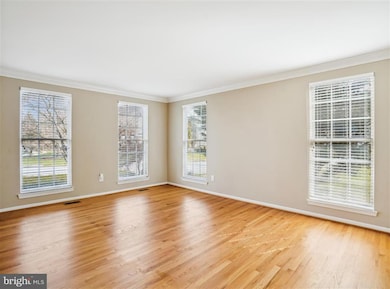
43878 Cheltenham Cir Ashburn, VA 20147
Highlights
- 5 Feet of Waterfront
- Water Oriented
- Lake View
- Farmwell Station Middle School Rated A
- Gourmet Kitchen
- Colonial Architecture
About This Home
As of May 2025Welcome to this rare, one-of-a-kind lakefront home on the renowned Cheltenham Circle in Ashburn Village! This stunning colonial-style home offers gorgeous views of Cedar Lake, hardwood floors throughout, side-entry garages, a newly renovated kitchen, and a fully finished basement with LVP flooring.Carrying your path down through the colorful flower beds to enter the home you will feel the warm energy from the East rising sun. As you place your step on the beautiful tiles in the foyer, your eyes will be drawn to the floor-to-ceiling fireplace in the family room, where holiday decorations will impress you and your guests. The family room is flooded with natural lights from vaulted ceilings with skylights, multiple windows and double glass sliding door that showcase beautiful lake views. The main level also includes a spacious study with lake views, a formal living room, formal dining room, laundry room, half bath, and an updated kitchen with a breakfast area. The kitchen includes high-end quartz countertops, porcelain tile backsplash, a French door refrigerator with a beverage center and auto-fill water pitcher, new built-in wall convection microwave and oven combo, new stainless-steel (exterior and tub) dishwasher, and new stainless-steel downdraft gas cooktop on the island. Two butler’s pantries with a bar sink make this space perfect for entertaining and hobbyists alike.Upstairs, the spacious primary suite features a vaulted ceiling and an oversized custom walk-in closet. The en-suite bathroom includes dual sinks, a walk-in shower, a private toilet room, and an oversized soaking tub framed by double windows and skylights—perfect for sunset lakeviews. Three additional upstairs bedrooms feature hardwood flooring and are spacious enough for king-size beds. Bedroom one includes a single closet and faces east for sunrise views. Bedroom two offers dual built-in closets, and bedroom three boasts a walk-in closet and sunset lake views. A shared hall bathroom includes dual sinks, a private bathtub, and a linen closet in the hallway.Heading down the basement, you will find beautiful LVP installed over an insulated flooring system. Basement walls and basement ceilings also have new advanced rigid foam board thermal insulation system that will keep you comfortable in the wintertime while keeping the humidity away in the summertime. In this newly finished basement you will find the fifth and the sixth bedroom. One has a private sliding glass door walkout and one has large windows. Both rooms provide a stunning view of Cedar Lake while offering ample storage space through built-in closets. The basement also includes a rec room, full bathroom with a full tile shower, a utility room, and a second walkout entrance. There is also a hook-up for washer-dryer combo and hook-ups for an efficiency kitchen or bar if desired by the future home-owner.Garage has finished drywall, wall-mounted cabinets for storage, and a 50 Amp outlet for level II EV charging.Community Amenities: Enjoy all the benefits of the Ashburn Village HOA, including: Sports Pavilion with fitness center, indoor tennis bubble, and child care, over a dozen tennis courts (all with pickleball lines) + six dedicated pickleball courts, lakes with complimentary kayaks, paddleboats, and canoes, extensive fitness trails, sports fields, and a community centerConveniently located minutes from shopping, dining, groceries, commuter routes, and the Silver Line Metro at Loudoun Station. Don’t miss this rare opportunity to own a truly special lakefront property in one of Ashburn’s most desirable neighborhoods
Last Agent to Sell the Property
XRealty.NET LLC License #583168 Listed on: 04/25/2025
Home Details
Home Type
- Single Family
Est. Annual Taxes
- $7,281
Year Built
- Built in 1994 | Remodeled in 2024
Lot Details
- 0.28 Acre Lot
- 5 Feet of Waterfront
- Backs To Open Common Area
- Corner Lot
- Sprinkler System
- Property is zoned PDH4
HOA Fees
- $133 Monthly HOA Fees
Parking
- 2 Car Attached Garage
- Side Facing Garage
- Garage Door Opener
- Driveway
- On-Street Parking
Home Design
- Colonial Architecture
- Architectural Shingle Roof
- Concrete Perimeter Foundation
- Masonry
Interior Spaces
- Property has 3 Levels
- Crown Molding
- Ceiling Fan
- Skylights
- Recessed Lighting
- Fireplace Mantel
- Brick Fireplace
- Gas Fireplace
- Family Room Off Kitchen
- Formal Dining Room
- Lake Views
- Flood Lights
Kitchen
- Gourmet Kitchen
- Breakfast Area or Nook
- Built-In Self-Cleaning Oven
- Gas Oven or Range
- Built-In Range
- Down Draft Cooktop
- Built-In Microwave
- Extra Refrigerator or Freezer
- ENERGY STAR Qualified Freezer
- ENERGY STAR Qualified Refrigerator
- ENERGY STAR Qualified Dishwasher
- Upgraded Countertops
- Disposal
Flooring
- Wood
- Ceramic Tile
- Vinyl
Bedrooms and Bathrooms
Laundry
- Laundry on main level
- Electric Dryer
- Washer
Finished Basement
- Walk-Out Basement
- Interior and Rear Basement Entry
- Sump Pump
- Basement Windows
Outdoor Features
- Water Oriented
- Property is near a lake
- Deck
- Patio
- Exterior Lighting
Schools
- Dominion Trail Elementary School
- Farmwell Station Middle School
- Broad Run High School
Utilities
- Forced Air Heating and Cooling System
- Programmable Thermostat
- 120/240V
- High-Efficiency Water Heater
- Natural Gas Water Heater
Listing and Financial Details
- Tax Lot 50
- Assessor Parcel Number 087388382000
Community Details
Overview
- Ashburn Village Subdivision
Recreation
- Community Indoor Pool
- Lap or Exercise Community Pool
Ownership History
Purchase Details
Home Financials for this Owner
Home Financials are based on the most recent Mortgage that was taken out on this home.Purchase Details
Home Financials for this Owner
Home Financials are based on the most recent Mortgage that was taken out on this home.Purchase Details
Home Financials for this Owner
Home Financials are based on the most recent Mortgage that was taken out on this home.Similar Homes in Ashburn, VA
Home Values in the Area
Average Home Value in this Area
Purchase History
| Date | Type | Sale Price | Title Company |
|---|---|---|---|
| Deed | $1,050,000 | First American Title Insurance | |
| Deed | $900,000 | None Listed On Document | |
| Deed | $320,240 | -- |
Mortgage History
| Date | Status | Loan Amount | Loan Type |
|---|---|---|---|
| Previous Owner | $720,000 | New Conventional | |
| Previous Owner | $270,200 | No Value Available |
Property History
| Date | Event | Price | Change | Sq Ft Price |
|---|---|---|---|---|
| 05/05/2025 05/05/25 | Sold | $1,050,000 | +5.1% | $238 / Sq Ft |
| 04/28/2025 04/28/25 | Pending | -- | -- | -- |
| 04/25/2025 04/25/25 | For Sale | $999,000 | +11.0% | $226 / Sq Ft |
| 04/10/2023 04/10/23 | Sold | $900,000 | -- | $300 / Sq Ft |
| 03/21/2023 03/21/23 | Pending | -- | -- | -- |
Tax History Compared to Growth
Tax History
| Year | Tax Paid | Tax Assessment Tax Assessment Total Assessment is a certain percentage of the fair market value that is determined by local assessors to be the total taxable value of land and additions on the property. | Land | Improvement |
|---|---|---|---|---|
| 2025 | $7,226 | $897,700 | $320,300 | $577,400 |
| 2024 | $7,282 | $841,830 | $315,300 | $526,530 |
| 2023 | $7,292 | $833,370 | $295,300 | $538,070 |
| 2022 | $7,062 | $793,520 | $270,300 | $523,220 |
| 2021 | $7,121 | $726,600 | $250,300 | $476,300 |
| 2020 | $6,783 | $655,340 | $200,900 | $454,440 |
| 2019 | $6,719 | $642,930 | $200,900 | $442,030 |
| 2018 | $6,362 | $586,400 | $180,900 | $405,500 |
| 2017 | $6,438 | $572,250 | $180,900 | $391,350 |
| 2016 | $6,606 | $576,970 | $0 | $0 |
| 2015 | $6,529 | $394,360 | $0 | $394,360 |
| 2014 | $6,471 | $379,380 | $0 | $379,380 |
Agents Affiliated with this Home
-
Norman Domingo
N
Seller's Agent in 2025
Norman Domingo
XRealty.NET LLC
(888) 838-9044
1 in this area
1,362 Total Sales
-
Mayura Gupte

Buyer's Agent in 2025
Mayura Gupte
Realty2U Inc.
(571) 263-9814
6 in this area
137 Total Sales
-
Kathleen Brown

Seller's Agent in 2023
Kathleen Brown
Coldwell Banker (NRT-Southeast-MidAtlantic)
(703) 626-2044
1 in this area
1 Total Sale
-
Simon Timm

Buyer's Agent in 2023
Simon Timm
Coldwell Banker (NRT-Southeast-MidAtlantic)
(646) 639-5563
1 in this area
102 Total Sales
Map
Source: Bright MLS
MLS Number: VALO2094868
APN: 087-38-8382
- 21280 Victorias Cross Terrace
- 43877 Sandburg Square
- 44095 Rising Sun Terrace
- 21314 Fultonham Cir
- 43866 Laburnum Square
- 43876 Laburnum Square
- 21116 Winding Brook Square
- 21627 Romans Dr
- 43774 Laburnum Square
- 21232 Hedgerow Terrace
- 21180 Hedgerow Terrace
- 21701 Charity Terrace
- 21709 Charity Terrace Unit 10C
- 21165 Hayshire Ct
- 43953 Minthill Terrace
- 43949 Bruceton Mills Cir
- 21731 Dovekie Terrace Unit 2405
- 21731 Dovekie Terrace Unit 306
- 21731 Dovekie Terrace Unit 2506
- 21731 Dovekie Terrace Unit 2404
