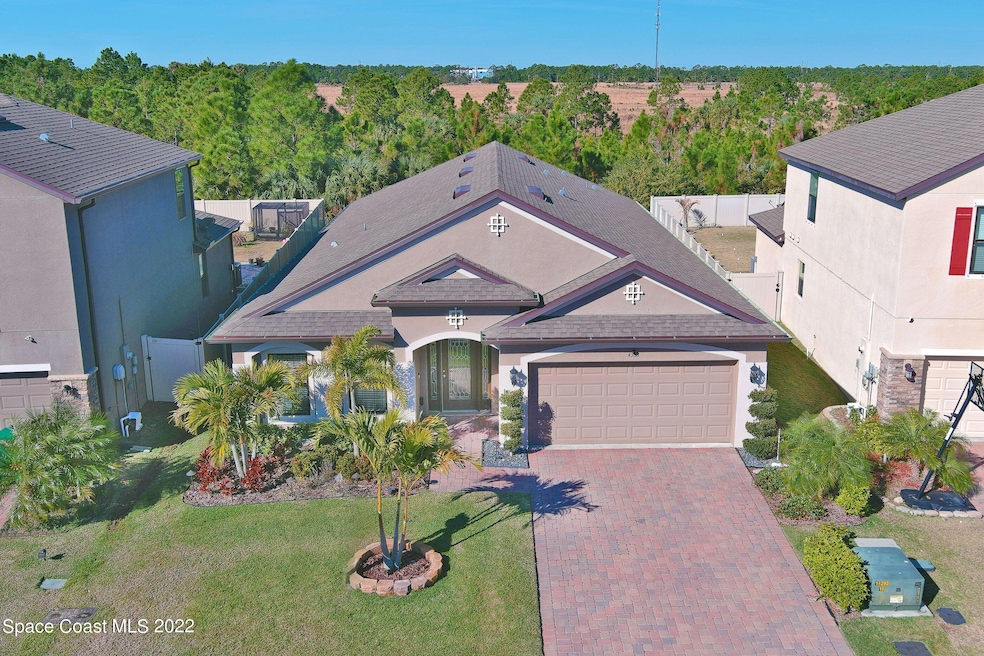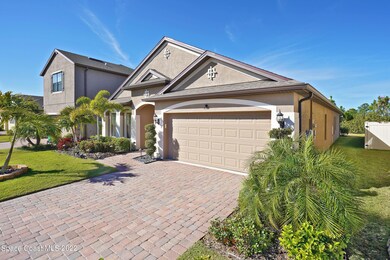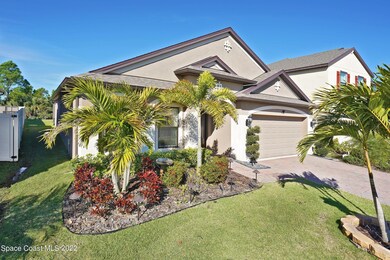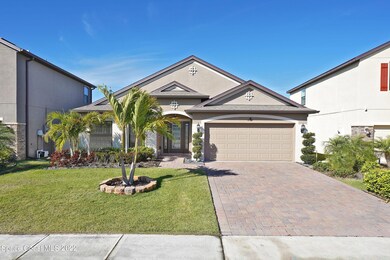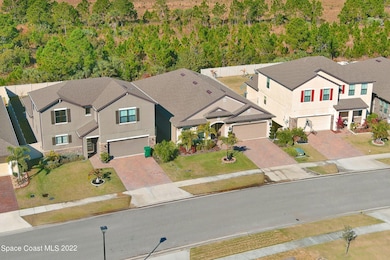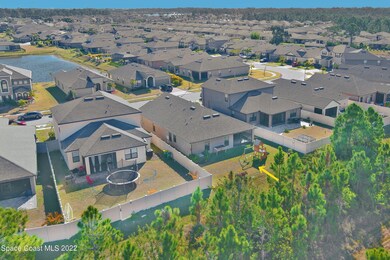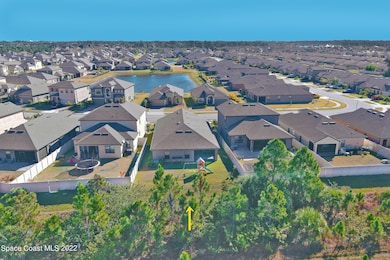
4388 Alligator Flag Cir West Melbourne, FL 32904
Highlights
- Fitness Center
- Views of Preserve
- Clubhouse
- Melbourne Senior High School Rated A-
- Open Floorplan
- Vaulted Ceiling
About This Home
As of March 2022Beautiful 4/3 home built in 2018 located at The Landings of Sawgrass Lakes. This is the Glenhurst model with an added 4th bedroom upgrade. Interior features include: Tile flooring in the common areas, vaulted ceilings, granite counter tops in kitchen and bathrooms, stainless steel appliances, newer fans, and window treatments. Large, split plan master suite with his/hers walk-in closets and nicely finished master bath. Beautifully manicured landscape with custom exterior lighting and a well pump irrigation system. Amazing resort style pool with 2-story water slide, hot tub, clubhouse, fitness center, playground and tennis courts. Located just minutes away from shopping, restaurants, theatres, schools, and the beaches. Theme parks are just an hour away! Welcome home to The Landings!
Last Agent to Sell the Property
Coldwell Banker Realty License #3383686 Listed on: 02/04/2022

Home Details
Home Type
- Single Family
Est. Annual Taxes
- $3,379
Year Built
- Built in 2018
Lot Details
- 6,970 Sq Ft Lot
- East Facing Home
- Front and Back Yard Sprinklers
HOA Fees
- $69 Monthly HOA Fees
Parking
- 2 Car Attached Garage
- Garage Door Opener
Property Views
- Views of Preserve
- Views of Woods
Home Design
- Shingle Roof
- Concrete Siding
- Block Exterior
- Stucco
Interior Spaces
- 2,166 Sq Ft Home
- 1-Story Property
- Open Floorplan
- Vaulted Ceiling
- Ceiling Fan
- Family Room
Kitchen
- Electric Range
- Microwave
- Dishwasher
- Kitchen Island
Flooring
- Carpet
- Tile
Bedrooms and Bathrooms
- 4 Bedrooms
- Split Bedroom Floorplan
- Dual Closets
- Walk-In Closet
- 3 Full Bathrooms
- Separate Shower in Primary Bathroom
Home Security
- Security System Leased
- Security Gate
- Hurricane or Storm Shutters
- Fire and Smoke Detector
Outdoor Features
- Porch
Schools
- Meadowlane Elementary School
- Central Middle School
- Melbourne High School
Utilities
- Central Heating and Cooling System
- Well
- Electric Water Heater
Listing and Financial Details
- Assessor Parcel Number 28-36-14-01-00000.0-0550.00
Community Details
Overview
- $43 Other Monthly Fees
- Sawgrass Lakes Phase Three Association
- Sawgrass Lakes The Landings Subdivision
Amenities
- Clubhouse
Recreation
- Tennis Courts
- Community Basketball Court
- Community Playground
- Fitness Center
- Community Pool
- Community Spa
- Jogging Path
Ownership History
Purchase Details
Home Financials for this Owner
Home Financials are based on the most recent Mortgage that was taken out on this home.Purchase Details
Home Financials for this Owner
Home Financials are based on the most recent Mortgage that was taken out on this home.Purchase Details
Home Financials for this Owner
Home Financials are based on the most recent Mortgage that was taken out on this home.Purchase Details
Similar Homes in the area
Home Values in the Area
Average Home Value in this Area
Purchase History
| Date | Type | Sale Price | Title Company |
|---|---|---|---|
| Warranty Deed | $461,000 | Prestige Title | |
| Warranty Deed | $340,000 | Title Solutions Of Fl Llc Mi | |
| Warranty Deed | $321,000 | Prestige Ttl Of Brevard Llc | |
| Special Warranty Deed | $302,042 | Dhi Title Of Florida Inc |
Mortgage History
| Date | Status | Loan Amount | Loan Type |
|---|---|---|---|
| Open | $368,800 | New Conventional | |
| Previous Owner | $323,000 | New Conventional | |
| Previous Owner | $304,950 | New Conventional |
Property History
| Date | Event | Price | Change | Sq Ft Price |
|---|---|---|---|---|
| 03/02/2022 03/02/22 | Sold | $461,000 | +2.5% | $213 / Sq Ft |
| 02/06/2022 02/06/22 | Pending | -- | -- | -- |
| 02/04/2022 02/04/22 | For Sale | $449,900 | +32.3% | $208 / Sq Ft |
| 11/13/2020 11/13/20 | Sold | $340,000 | -1.4% | $157 / Sq Ft |
| 10/04/2020 10/04/20 | Pending | -- | -- | -- |
| 10/02/2020 10/02/20 | Price Changed | $345,000 | -1.1% | $159 / Sq Ft |
| 09/09/2020 09/09/20 | For Sale | $348,895 | +8.7% | $161 / Sq Ft |
| 01/21/2020 01/21/20 | Sold | $321,000 | -1.2% | $148 / Sq Ft |
| 12/04/2019 12/04/19 | Pending | -- | -- | -- |
| 11/29/2019 11/29/19 | Price Changed | $324,900 | -1.5% | $150 / Sq Ft |
| 11/12/2019 11/12/19 | For Sale | $329,900 | -- | $152 / Sq Ft |
Tax History Compared to Growth
Tax History
| Year | Tax Paid | Tax Assessment Tax Assessment Total Assessment is a certain percentage of the fair market value that is determined by local assessors to be the total taxable value of land and additions on the property. | Land | Improvement |
|---|---|---|---|---|
| 2024 | $3,781 | $306,050 | -- | -- |
| 2023 | $3,781 | $292,270 | $0 | $0 |
| 2022 | $3,342 | $268,700 | $0 | $0 |
| 2021 | $3,520 | $260,850 | $60,000 | $200,850 |
| 2020 | $3,884 | $245,520 | $55,000 | $190,520 |
| 2019 | $3,253 | $235,000 | $0 | $0 |
| 2018 | $826 | $50,000 | $50,000 | $0 |
Agents Affiliated with this Home
-
Glenn Teed
G
Seller's Agent in 2022
Glenn Teed
Coldwell Banker Realty
(321) 917-3223
48 Total Sales
-
Chris C.R. Register
C
Buyer's Agent in 2022
Chris C.R. Register
Real Broker LLC
(321) 536-5196
42 Total Sales
-
C
Buyer's Agent in 2022
Chris Register
Realty World Curri Properties
-
C
Seller's Agent in 2020
Christina West
EXP Realty LLC
-
Andy Waterman

Seller's Agent in 2020
Andy Waterman
Waterman Real Estate, Inc.
(321) 961-6182
515 Total Sales
-
C
Buyer's Agent in 2020
Corinna Daninger
Keller Williams Realty Brevard
Map
Source: Space Coast MLS (Space Coast Association of REALTORS®)
MLS Number: 926213
APN: 28-36-14-01-00000.0-0550.00
- 4318 Alligator Flag Cir
- 4318 Alligator
- 4198 Alligator Flag Cir
- 532 Sedges Ave
- 4108 Alligator Flag Cir
- 4729 Alligator Flag Cir
- 4047 Broomsedge Cir
- 4156 Catgrass Ln
- 320 Wiregrass Ave
- 4464 Caladium Cir
- 3460 Salt Marsh Cir
- 4647 Broomsedge Cir
- 4637 Broomsedge Cir
- 739 Fiddleleaf Cir
- 3550 Salt Marsh Cir
- 4526 Broomsedge Cir
- 889 Fiddleleaf Cir
- 3575 Salt Marsh Cir
- 1414 Musgrass Cir
- 3645 Salt Marsh Cir
