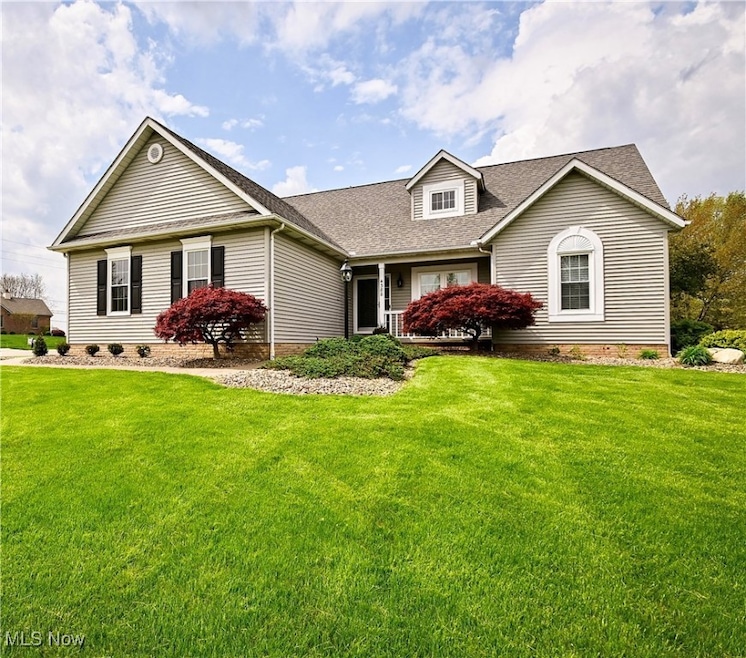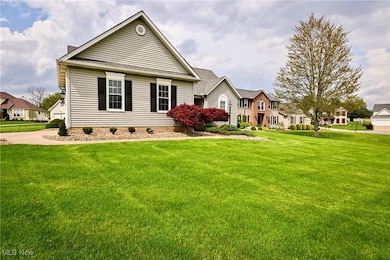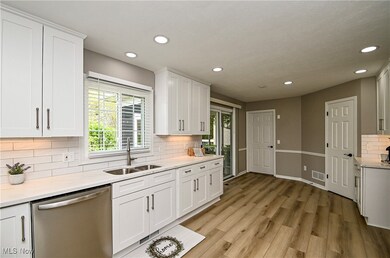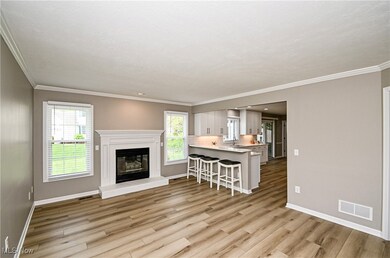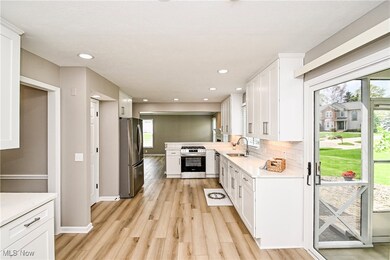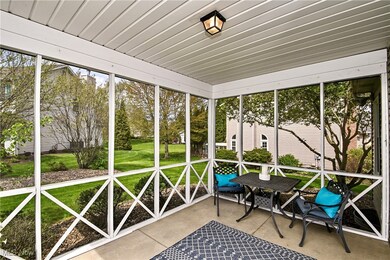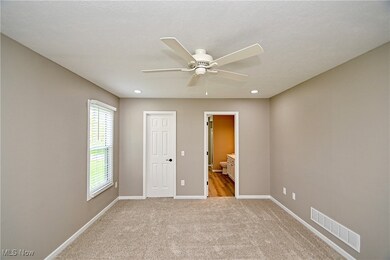
4388 Snowy Owl Cir NW Massillon, OH 44646
Amherst Heights-Clearview NeighborhoodHighlights
- Open Floorplan
- Traditional Architecture
- Granite Countertops
- Sauder Elementary School Rated A
- 1 Fireplace
- No HOA
About This Home
As of June 2025Welcome to 4388 Snowy Owl Circle NW! FIRST FLOOR MASTER with overiszed, walk-in closet and master bath with dual vanities, stand up shower and jetted tub. You'll be amazed at the recent updates of this beautiful cul-de-sac home featuring a brand new gourmet kitchen with quartz countertops, new stainless steel appliances and walk-in pantry The open and airy floorplan boasts a breakfast bar overlooking family room with gas fireplace. Brand new LVP flooring including in first floor laundry room and formal dining room. You will enjoy relaxing in your enclosed rear sunporch leading to paver patio and pristine yard. Large bedrooms with walk-in closets and tons of storage throughout. Too many updates to list including brand new windows, updated lighting, new bedroom carpeting, and freshly painted throughout. A true must see home! Broker Owned.
Last Agent to Sell the Property
Hayes Realty Brokerage Email: stephaniehayes@hayesrealty.com 330-936-3008 License #2013002069 Listed on: 05/01/2025
Co-Listed By
Hayes Realty Brokerage Email: stephaniehayes@hayesrealty.com 330-936-3008 License #2013000174
Home Details
Home Type
- Single Family
Est. Annual Taxes
- $4,659
Year Built
- Built in 1994
Parking
- 2 Car Direct Access Garage
- Lighted Parking
- Garage Door Opener
- Driveway
Home Design
- Traditional Architecture
- Fiberglass Roof
- Asphalt Roof
- Vinyl Siding
Interior Spaces
- 2-Story Property
- Open Floorplan
- Crown Molding
- Recessed Lighting
- 1 Fireplace
- Insulated Windows
- Window Screens
- Entrance Foyer
- Screened Porch
- Storage
- Fire and Smoke Detector
Kitchen
- Eat-In Kitchen
- Breakfast Bar
- Range
- Granite Countertops
Bedrooms and Bathrooms
- 3 Bedrooms | 1 Main Level Bedroom
- Walk-In Closet
- 2.5 Bathrooms
- Soaking Tub
Basement
- Basement Fills Entire Space Under The House
- Sump Pump
Utilities
- Forced Air Heating and Cooling System
- Heating System Uses Gas
Additional Features
- Patio
- 0.33 Acre Lot
Community Details
- No Home Owners Association
Listing and Financial Details
- Assessor Parcel Number 01619236
Ownership History
Purchase Details
Home Financials for this Owner
Home Financials are based on the most recent Mortgage that was taken out on this home.Purchase Details
Home Financials for this Owner
Home Financials are based on the most recent Mortgage that was taken out on this home.Purchase Details
Purchase Details
Home Financials for this Owner
Home Financials are based on the most recent Mortgage that was taken out on this home.Purchase Details
Purchase Details
Home Financials for this Owner
Home Financials are based on the most recent Mortgage that was taken out on this home.Purchase Details
Home Financials for this Owner
Home Financials are based on the most recent Mortgage that was taken out on this home.Purchase Details
Purchase Details
Similar Homes in Massillon, OH
Home Values in the Area
Average Home Value in this Area
Purchase History
| Date | Type | Sale Price | Title Company |
|---|---|---|---|
| Warranty Deed | $378,000 | None Listed On Document | |
| Executors Deed | $34,000 | None Listed On Document | |
| Interfamily Deed Transfer | -- | Attorney | |
| Warranty Deed | $168,000 | -- | |
| Certificate Of Transfer | -- | -- | |
| Deed | $161,000 | -- | |
| Deed | $162,000 | -- | |
| Deed | $31,200 | -- | |
| Deed | -- | -- |
Mortgage History
| Date | Status | Loan Amount | Loan Type |
|---|---|---|---|
| Previous Owner | $142,880 | New Conventional | |
| Previous Owner | $130,000 | Unknown | |
| Previous Owner | $25,000 | Credit Line Revolving | |
| Previous Owner | $134,400 | Purchase Money Mortgage | |
| Previous Owner | $128,800 | New Conventional | |
| Previous Owner | $153,900 | New Conventional |
Property History
| Date | Event | Price | Change | Sq Ft Price |
|---|---|---|---|---|
| 06/19/2025 06/19/25 | Sold | $378,000 | -2.8% | $204 / Sq Ft |
| 06/01/2025 06/01/25 | Pending | -- | -- | -- |
| 05/01/2025 05/01/25 | For Sale | $389,000 | +62.1% | $209 / Sq Ft |
| 08/15/2024 08/15/24 | Sold | $240,000 | -4.0% | $129 / Sq Ft |
| 07/29/2024 07/29/24 | Pending | -- | -- | -- |
| 07/23/2024 07/23/24 | For Sale | $249,900 | -- | $135 / Sq Ft |
Tax History Compared to Growth
Tax History
| Year | Tax Paid | Tax Assessment Tax Assessment Total Assessment is a certain percentage of the fair market value that is determined by local assessors to be the total taxable value of land and additions on the property. | Land | Improvement |
|---|---|---|---|---|
| 2024 | -- | $99,410 | $32,170 | $67,240 |
| 2023 | $3,750 | $83,860 | $29,750 | $54,110 |
| 2022 | $3,753 | $83,860 | $29,750 | $54,110 |
| 2021 | $3,768 | $83,860 | $29,750 | $54,110 |
| 2020 | $3,497 | $72,770 | $25,660 | $47,110 |
| 2019 | $3,369 | $72,770 | $25,660 | $47,110 |
| 2018 | $3,386 | $72,770 | $25,660 | $47,110 |
| 2017 | $3,285 | $67,730 | $23,730 | $44,000 |
| 2016 | $3,302 | $67,730 | $23,730 | $44,000 |
| 2015 | $3,341 | $67,730 | $23,730 | $44,000 |
| 2014 | $1,146 | $61,850 | $21,670 | $40,180 |
| 2013 | $1,555 | $61,850 | $21,670 | $40,180 |
Agents Affiliated with this Home
-
S
Seller's Agent in 2025
Stephanie Hayes
Hayes Realty
-
B
Seller Co-Listing Agent in 2025
Brad Hayes
Hayes Realty
-
M
Buyer's Agent in 2025
Meredith Bailey
Cutler Real Estate
-
N
Buyer Co-Listing Agent in 2025
Nancy Platek
Cutler Real Estate
-
K
Seller's Agent in 2024
Kelly Minard
ProHelp Kelly Real Estate
Map
Source: MLS Now
MLS Number: 5118854
APN: 01619236
- 8839 Candleberry St NW
- 8452 Beatty St NW
- 8531 Yorkshire St NW
- 8498 Esquire St NW
- 3811 Amherst Ave NW
- 4428 Trail Head Cir NW
- 4374 Forest Glen Ave NW Unit 8
- 8415 Gentry St NW
- 8309 Gentry St NW
- 4134 Carnegie Ave NW
- 0 Cambridge St NW
- 7808 Cambridge St NW
- 4944 Suzette Ave NW
- 5271 Lake Vista Cir NW
- 3484 Amherst Ave NW
- 7998 Chablis Dr NW
- 7604 Greenview Ave NW
- 8298 Walter St NW
- 3410 Wales Ave NW
- 7906 Tahiti St NW
