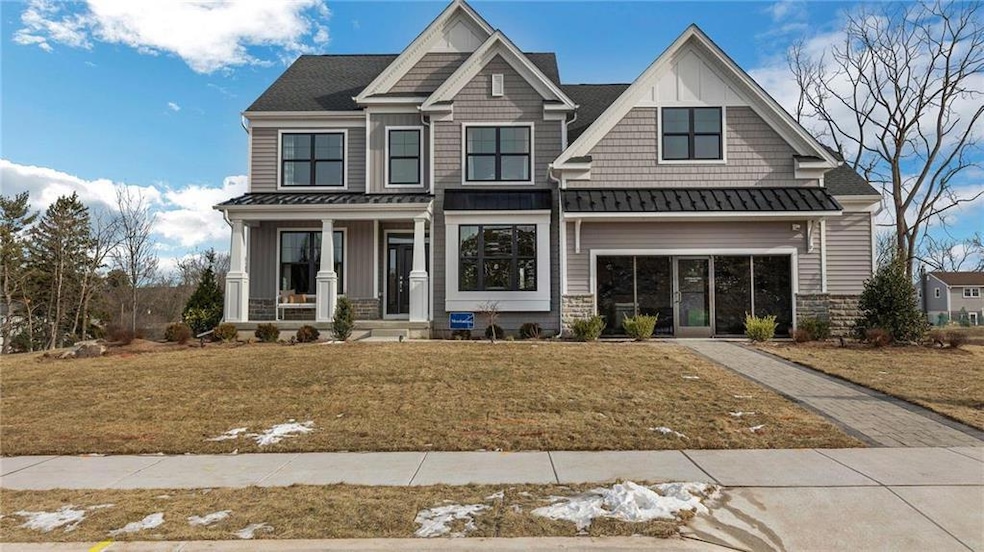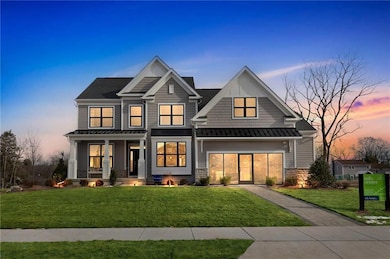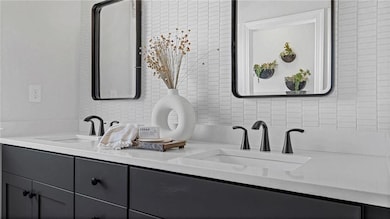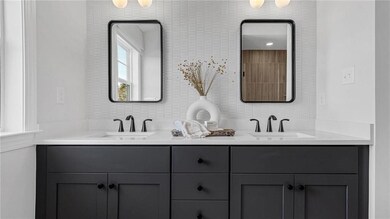
4389 Taviston Ct E Emmaus, PA 18049
Upper Milford Township NeighborhoodEstimated payment $3,985/month
Highlights
- New Construction
- Panoramic View
- Wood Flooring
- Macungie Elementary School Rated A-
- Colonial Architecture
- Loft
About This Home
Receive $8,000.00 toward closing costs, restrictions apply, see Community Sales Manager for details. The Meadowood model is a new construction home designed for a busy lifestyle! As you enter the foyer, you will instantly appreciate the center hall layout offering a large formal dining room on one side & a spacious flex room on the other, which can act as that perfect work from home space or secondary living area. Following the foyer & into the main living area of the home, you will find a spacious great room overlooking the gourmet kitchen & a breakfast area. Plentiful windows & a glass slider allow natural light to fill the entire space, highlighting the designer appointments found within the kitchen including dazzling granite countertops, an oversized central island, furniture quality 42’’ cabinets with soft close doors & drawers, stainless steel appliances, & large walk in pantry. Also found on this level of the home is a powder room, laundry room, and convenient mudroom with plentiful storage and access to the side entry 2-car garage. Upstairs, the impressive owner’s suite is the perfect place to unwind at the end of the day with dual walk-in closets and a spa-like owner’s bath with ceramic tile & granite countertops. 3 additional bedrooms, a multipurpose loft & hall bathroom also be found on this level of the home. To even further make this home your own, the Meadowood can be thoroughly personalized both inside & out using our extensive customization catalog!
Home Details
Home Type
- Single Family
Est. Annual Taxes
- $1,195
Lot Details
- 0.51 Acre Lot
- Level Lot
- Property is zoned RA
HOA Fees
- $130 Monthly HOA Fees
Home Design
- New Construction
- Colonial Architecture
- Poured Concrete
- Advanced Framing
Interior Spaces
- 2,800 Sq Ft Home
- 2-Story Property
- Window Screens
- Entrance Foyer
- Family Room Downstairs
- Breakfast Room
- Dining Room
- Den
- Loft
- Panoramic Views
- Fire and Smoke Detector
Kitchen
- Built-In Oven
- Electric Oven
- Gas Cooktop
- Microwave
- Dishwasher
- Kitchen Island
- Disposal
Flooring
- Wood
- Wall to Wall Carpet
- Tile
- Vinyl
Bedrooms and Bathrooms
- 4 Bedrooms
- Walk-In Closet
Laundry
- Laundry on main level
- Washer and Dryer Hookup
Basement
- Basement Fills Entire Space Under The House
- Basement Window Egress
Parking
- 2 Car Attached Garage
- Garage Door Opener
- Driveway
- On-Street Parking
Outdoor Features
- Covered patio or porch
Schools
- Macungie Elementary School
- Eyer Middle School
- Emmaus High School
Utilities
- Forced Air Zoned Heating and Cooling System
- Heating System Powered By Leased Propane
- 101 to 200 Amp Service
- Liquid Propane Gas Water Heater
- Grinder Pump
- Internet Available
- Cable TV Available
Community Details
- Est @ Maple Ridge Subdivision
Listing and Financial Details
- Home warranty included in the sale of the property
- Assessor Parcel Number 549314846833
Map
Home Values in the Area
Average Home Value in this Area
Tax History
| Year | Tax Paid | Tax Assessment Tax Assessment Total Assessment is a certain percentage of the fair market value that is determined by local assessors to be the total taxable value of land and additions on the property. | Land | Improvement |
|---|---|---|---|---|
| 2025 | $1,195 | $46,800 | $46,800 | $0 |
| 2024 | $1,142 | $46,800 | $46,800 | $0 |
| 2023 | $1,119 | $46,800 | $46,800 | $0 |
Property History
| Date | Event | Price | Change | Sq Ft Price |
|---|---|---|---|---|
| 05/28/2025 05/28/25 | For Sale | $838,565 | +23.3% | $291 / Sq Ft |
| 02/12/2025 02/12/25 | For Sale | $679,990 | -- | $243 / Sq Ft |
Similar Homes in Emmaus, PA
Source: Greater Lehigh Valley REALTORS®
MLS Number: 752335
APN: 549314846833-1
- 4521 Linda Ln
- 5065 Maple Ridge Way
- 5095 Maple Ridge Way
- 3972 Mink Rd
- 5125 Maple Ridge Way
- 5155 Maple Ridge Way
- 4415 Taviston Ct E
- 4435 Benjamin Ct
- 4835 Shimerville Rd
- 4337 Taviston Ct E
- 4434 Taviston Ct E
- 4498 Benjamin Ct
- 4285 Taviston Ct E
- 4338 Taviston Ct E
- 4582 Vera Cruz Rd
- 4290 Taviston Ct E
- 4245 Tank Farm Rd
- 4164 Tank Farm Rd
- 5209 Homestead Cir
- 1413 Arch St
- 100 Eagle Dr
- 102 N 10th St
- 37 S 6th St
- 42 N 6th St
- 516 Broad St
- 560 Long St Unit 3
- 560 Long St Unit 4
- 540-550 Ridge St
- 358 Broad St
- 334 Minor St
- 300 Furnace St
- 18 E Main St Unit 2
- 128 N 4th St
- 1 W Main St Unit G
- 268 W Chestnut St
- 160 Brookfield Cir
- 3535 Grandview Dr
- 3653 Clauss Dr
- 3682 Clauss Dr
- 3751 Knight Dr






