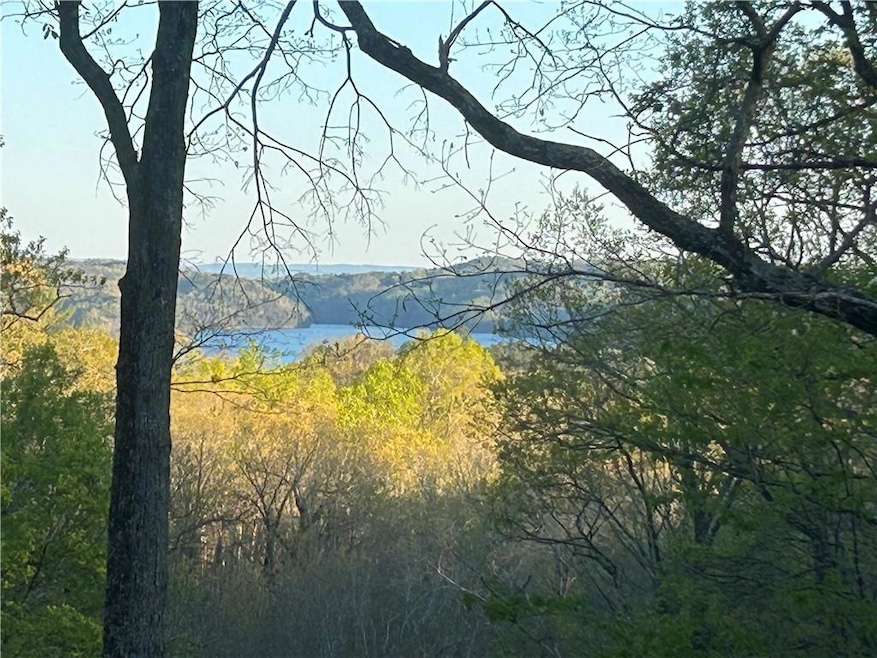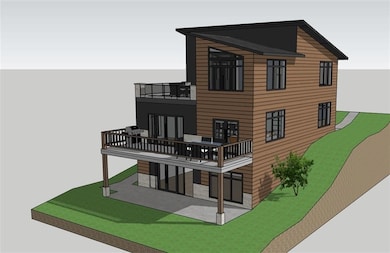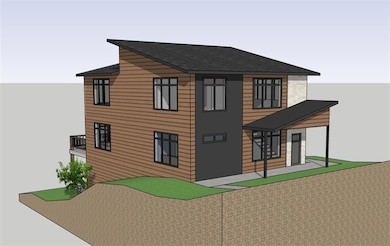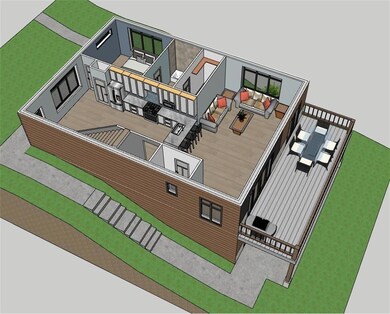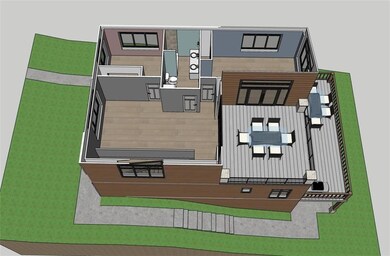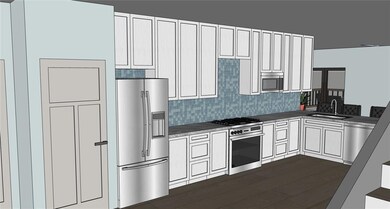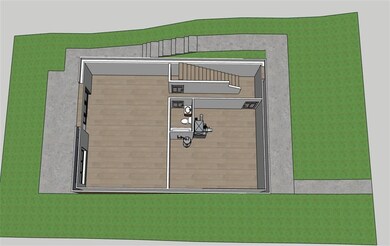439 Buck Creek Rd Lt 34 Ellijay, GA 30540
Estimated payment $7,845/month
Highlights
- Separate his and hers bathrooms
- Community Lake
- Wood Flooring
- Lake View
- Traditional Architecture
- Main Floor Primary Bedroom
About This Home
CLICK ON THE (V) INSTAVIEW BUTTON ABOVE FOR A VIDEO ON THIS HOME. This photo is the ACTUAL VIEW....from your BRAND NEW mountain home in the gated community of Lakeland Estates! Enjoy the essence of luxury in your NEW ULTRA ENERGY EFFICIENT Brandon Plan....... This 1.6 acre homesite provides a 3600 sqft home that can be expanded to 4800 sqft to enhance that ‘Estate Home’ feel. WALKABLE DISTANCE TO CARTERS LAKE, the deepest lake in Georgia with access to boating, camping, mountain biking and hiking. The family room is totally open to the chef’s kitchen and that whole space looks out a WALL OF WINDOWS to that perfectly framed dramatic mountain view! This is an ICF construction home that is 300% more energy efficient than today’s construction! HOMEGA CEILING INSULATION and FLOOR insulation, HYDRONIC RADIANT FLOOR HEATING and the ERV ENERGY RECAPTURE SYSTEMS are all included in this home for LOW energy costs. This REALLY helps if you decide to also utilize this home as an Air BnB. You will meet directly with award winning CLEARWATER CONSTRUCTION to discuss the plans for your mountain dream home. Home construction is scheduled to start in the summer of 2025. Enjoy! a $25,000 discount if you elect to use your own construction to permanent financing alleviating the builder's need to utilize his credit line. Enjoy Ellijay’s famous tasting room experience by visiting 9 OF THE FINEST WINERIES in all of Georgia! Ellijay is also the mountain biking capital of Georgia. Lakeland Estates is the MOUNTAIN JEWEL of Georgia and THIS is the opportunity that you’ve waited for... Sieze it!
Home Details
Home Type
- Single Family
Est. Annual Taxes
- $222
Year Built
- Built in 2024 | Under Construction
Lot Details
- 1.6 Acre Lot
- Property fronts a county road
- Private Yard
- Back Yard
HOA Fees
- $17 Monthly HOA Fees
Parking
- Driveway
Home Design
- Traditional Architecture
- Composition Roof
- Stone Siding
- Concrete Perimeter Foundation
- Stucco
Interior Spaces
- 3,600 Sq Ft Home
- 2-Story Property
- Ceiling Fan
- Gas Log Fireplace
- Double Pane Windows
- Entrance Foyer
- Great Room
- Living Room
- Dining Room
- Bonus Room
- Lake Views
- Finished Basement
- Basement Fills Entire Space Under The House
- Fire Sprinkler System
- Laundry Room
Kitchen
- Country Kitchen
- Electric Range
- Microwave
- Dishwasher
- White Kitchen Cabinets
- Wood Stained Kitchen Cabinets
Flooring
- Wood
- Carpet
Bedrooms and Bathrooms
- 5 Bedrooms | 3 Main Level Bedrooms
- Primary Bedroom on Main
- Separate his and hers bathrooms
- Separate Shower in Primary Bathroom
Accessible Home Design
- Accessible Kitchen
Outdoor Features
- Patio
- Front Porch
Schools
- Mountain View - Gilmer Elementary School
- Clear Creek Middle School
- Gilmer High School
Utilities
- Central Heating and Cooling System
- 220 Volts
- Shared Well
- Septic Tank
- High Speed Internet
- Cable TV Available
Listing and Financial Details
- Tax Lot 34
- Assessor Parcel Number 3009B 023
Community Details
Overview
- Lakeland Estates Subdivision
- Community Lake
Amenities
- Laundry Facilities
Map
Home Values in the Area
Average Home Value in this Area
Property History
| Date | Event | Price | List to Sale | Price per Sq Ft |
|---|---|---|---|---|
| 04/02/2025 04/02/25 | Price Changed | $1,489,000 | +35.4% | $414 / Sq Ft |
| 04/02/2025 04/02/25 | For Sale | $1,100,000 | -- | $306 / Sq Ft |
Source: First Multiple Listing Service (FMLS)
MLS Number: 7552156
- 198 Hollow Log Dr
- 0 Big Creek Rd Unit 10611738
- 0 Big Creek Rd Unit 7654771
- 0 Big Creek Rd Unit 419038
- 450 Cartecay River Run Unit 18
- 450 Cartecay River Run
- 418 Cartecay River Run
- 418 Cartecay River Run Unit 20
- 514 Ridgemont Dr
- LOT 39 Preserve Trail
- LOT 40 Preserve Trail
- Lot 13 Ridgemont Dr
- Lot 10 Cartecay River Run
- 4508 Owltown Rd
- Lot 21 Ridgemont Ln
- lot 22 Ridgemont Ln
- Lot 23 Ridgemont Ln
- 122 N Riverview Ln
- 775 Bernhardt Rd
- 109 Pine Ridge Rd
- 1330 Old Northcutt Rd
- 171 Boardtown Rd
- 168 Courier St
- 200 E Ridge Ln
- 1528 Twisted Oak Rd Unit ID1263819P
- 1119 Villa Dr
- 856 Ogden Dr
- 85 27th St
- 734 Lemmon Ln S
- 151 Padget Ln
- 6073 Mount Pisgah Rd
- 120 Rocky Stream Ct
- 348 the Forest Has Eyes
- 129 Softwood Ct
- 635 Bill Claypool Dr
- 94 Hood Park Dr
- 235 Arrowhead Pass
